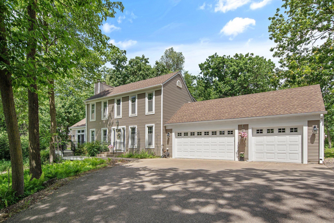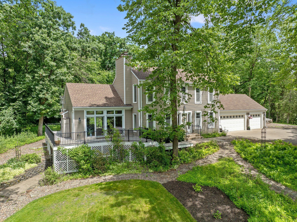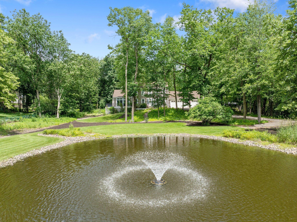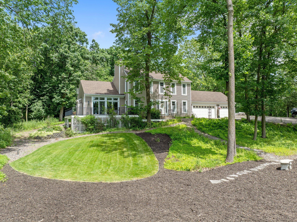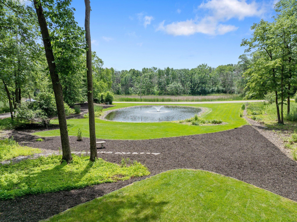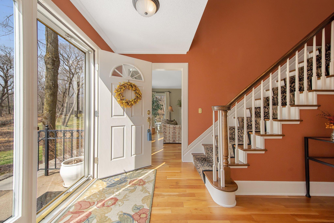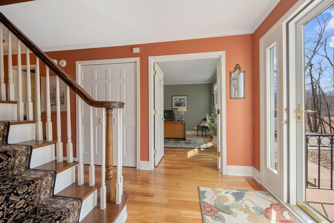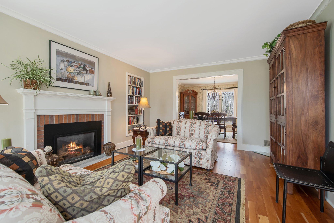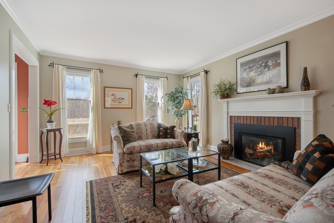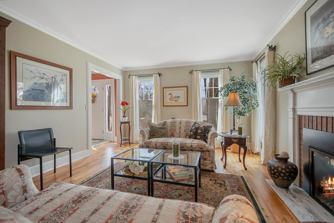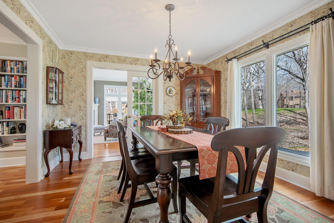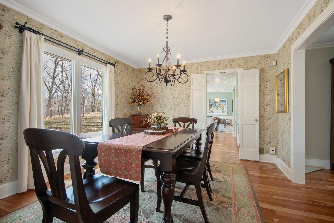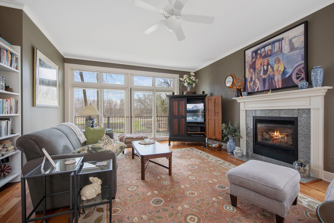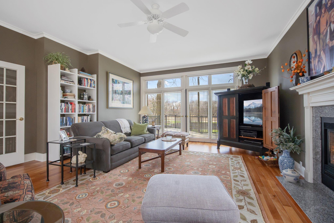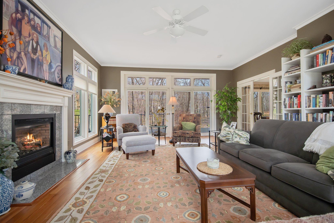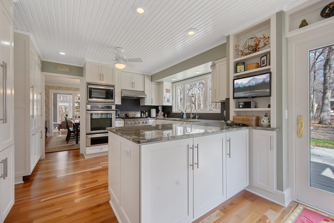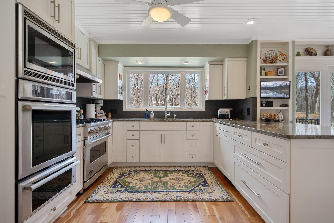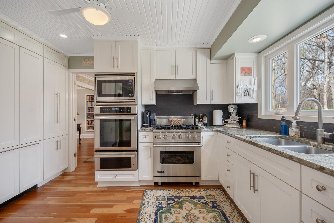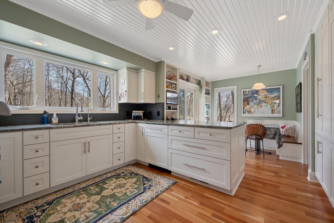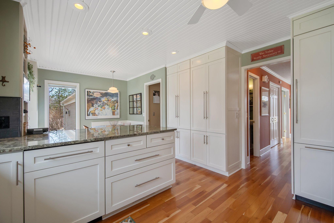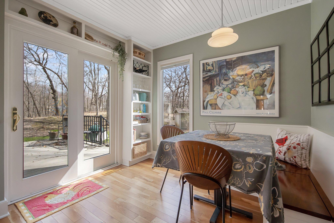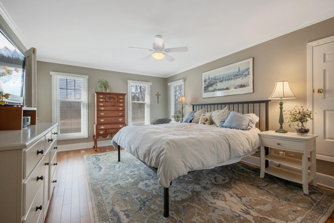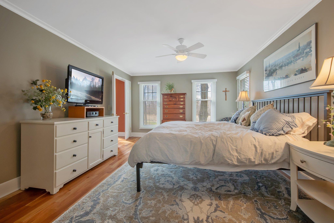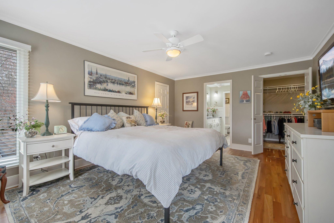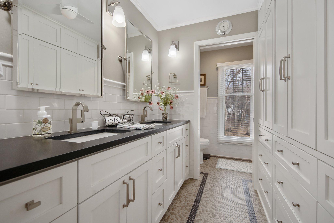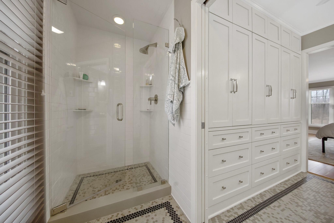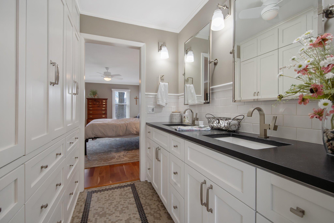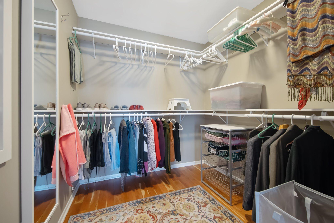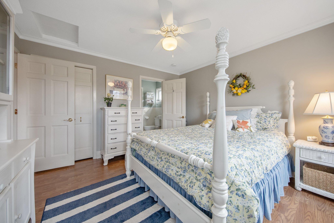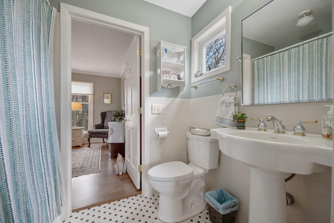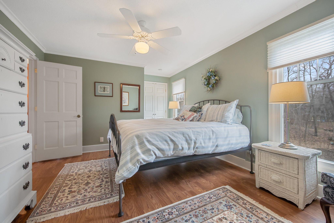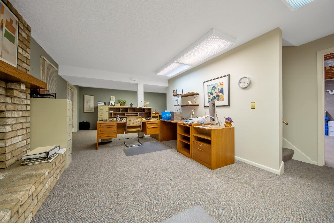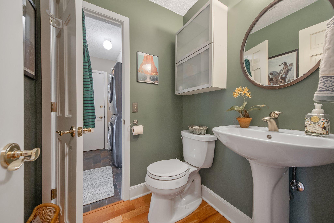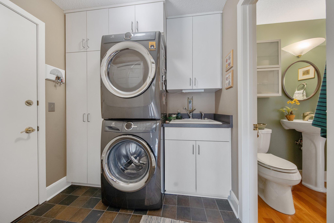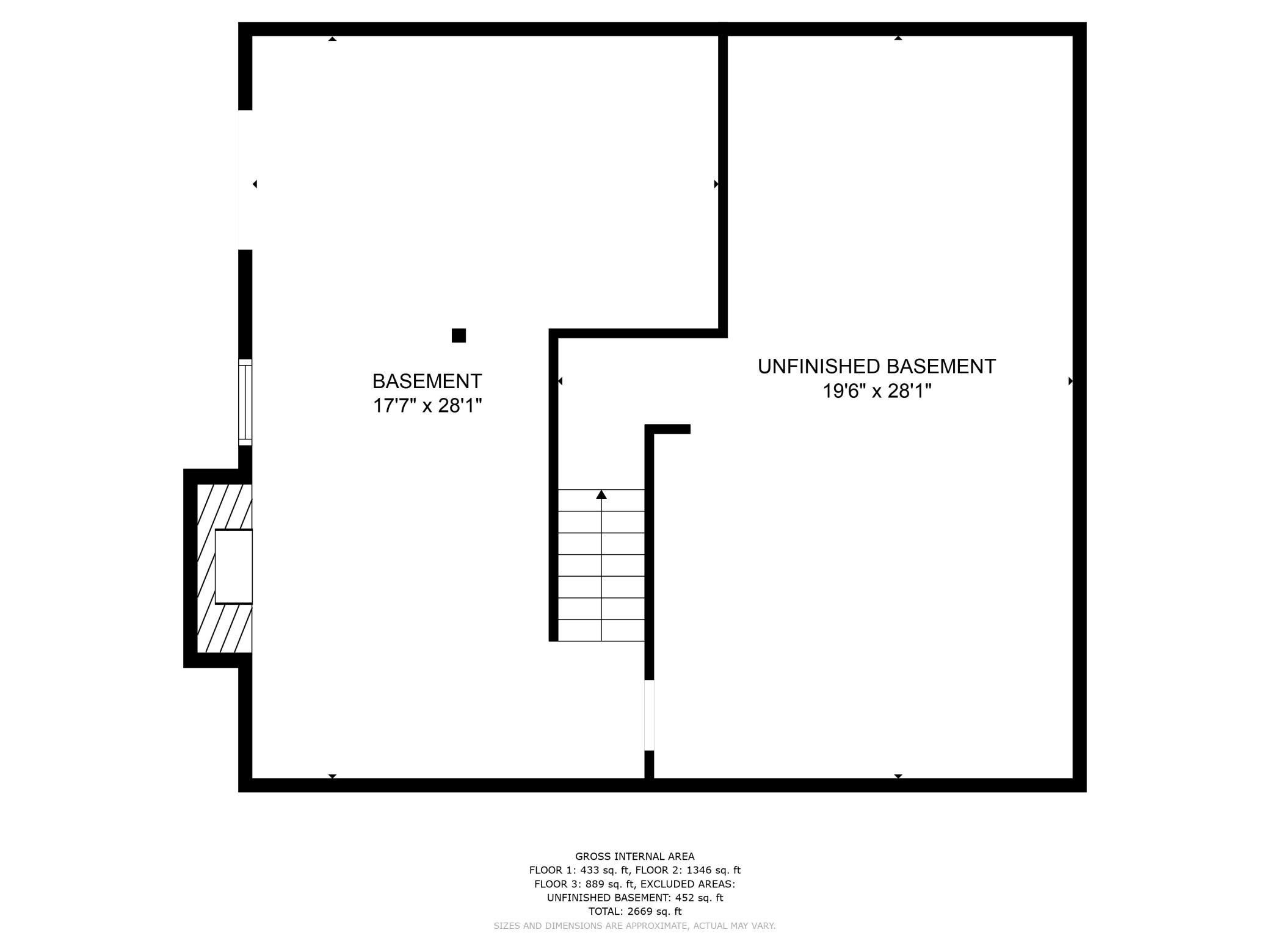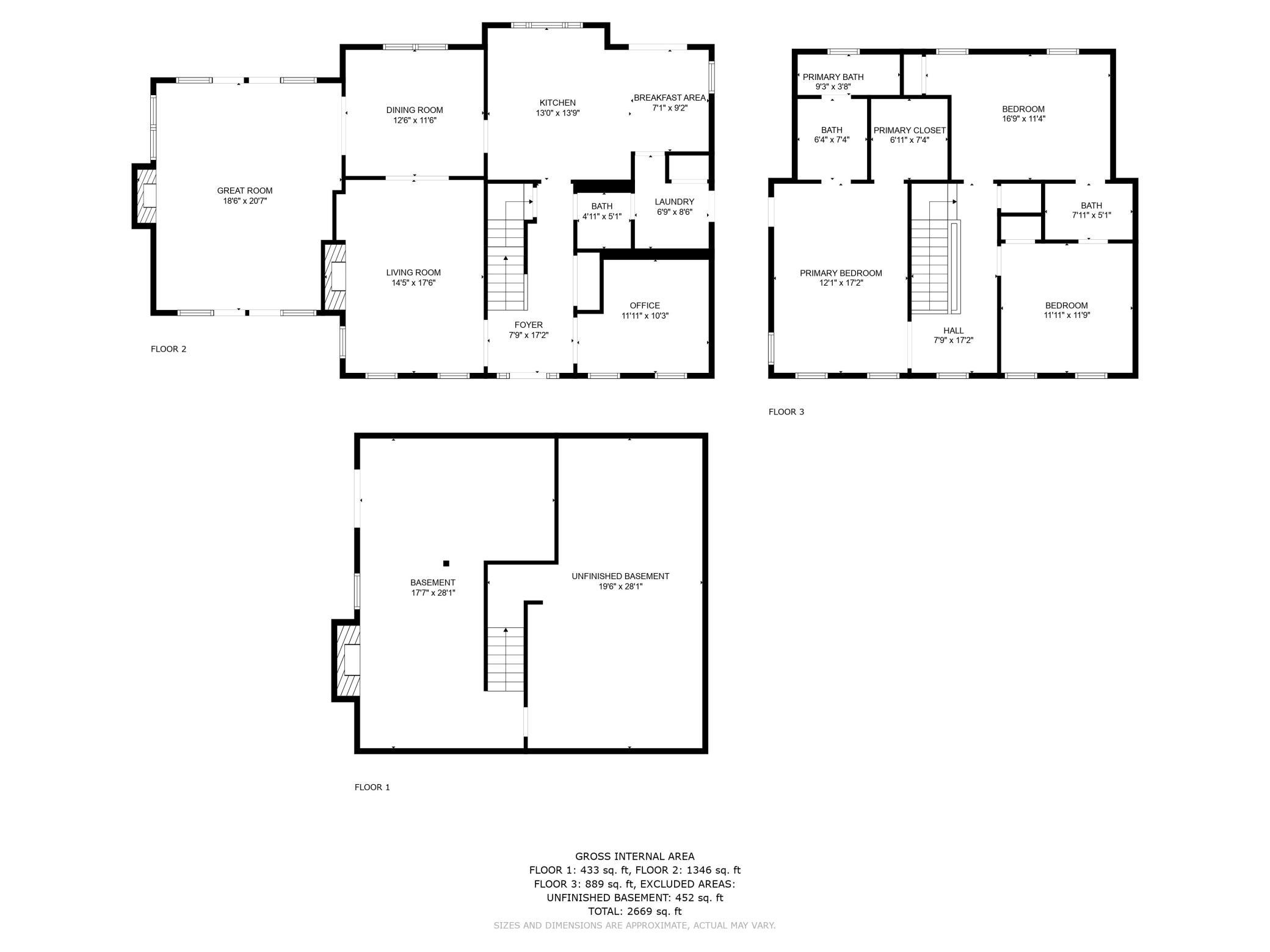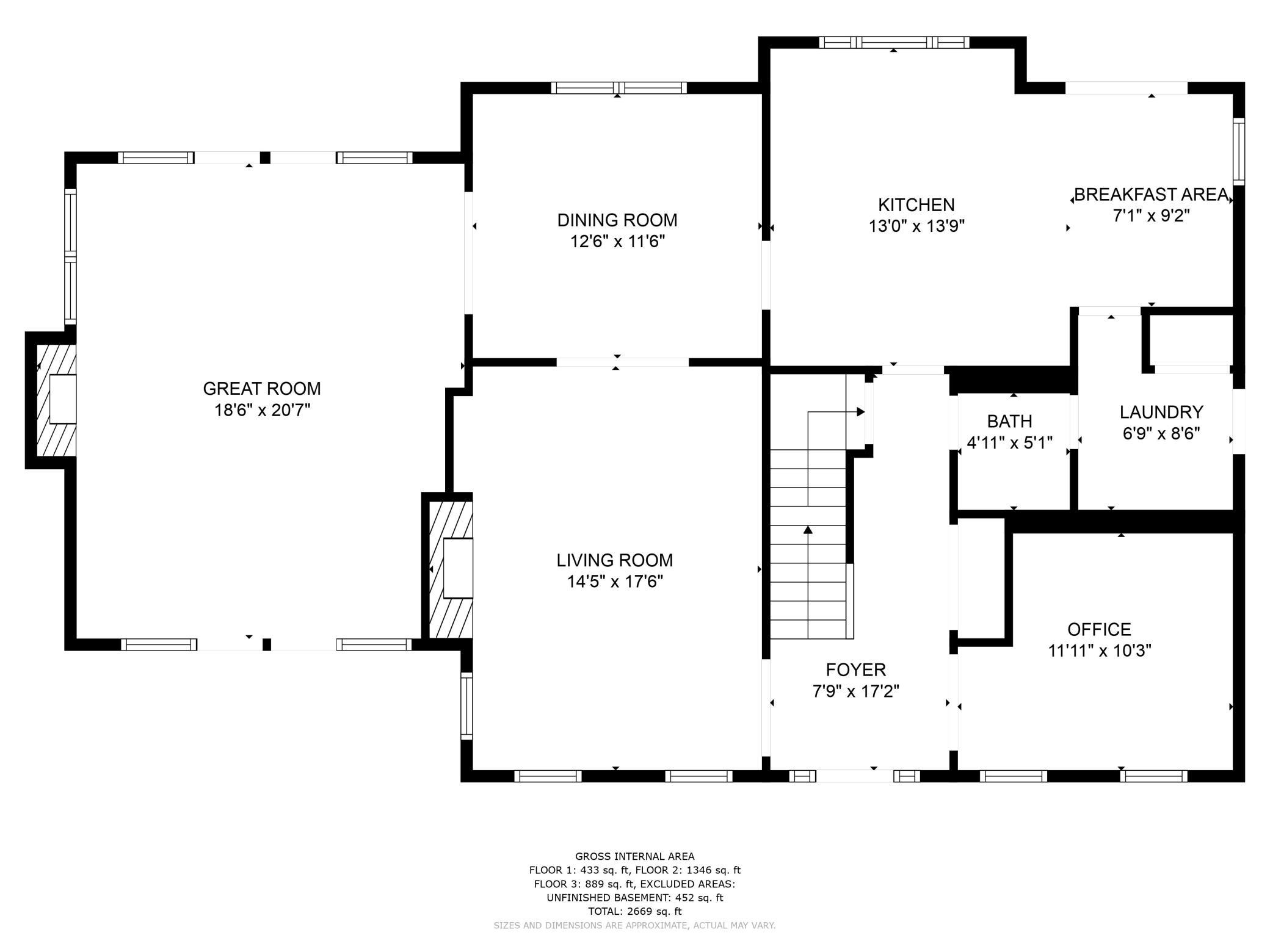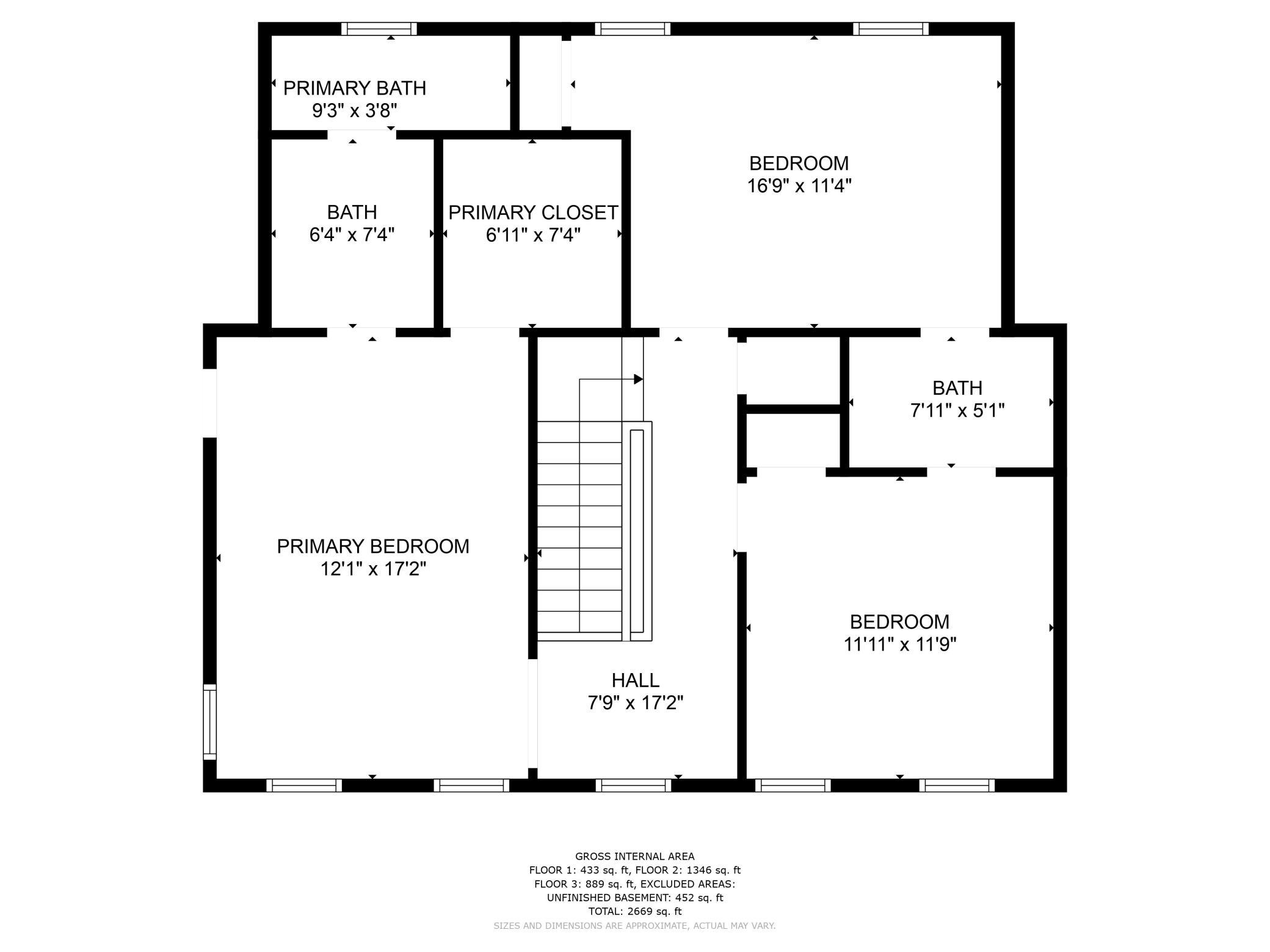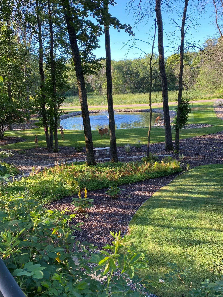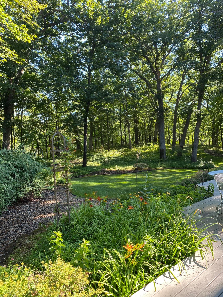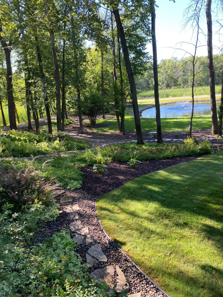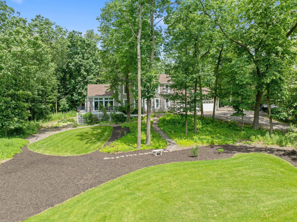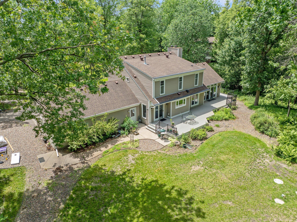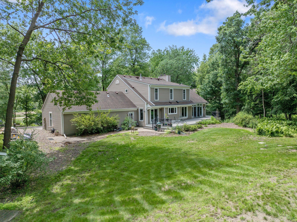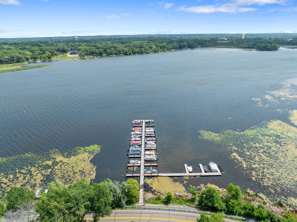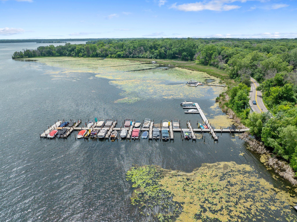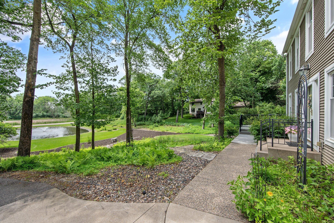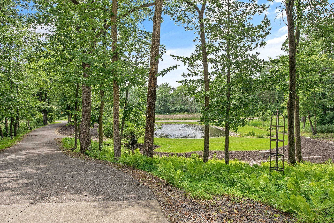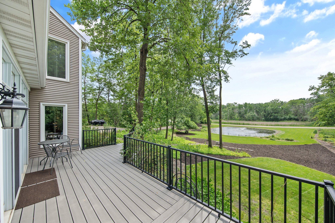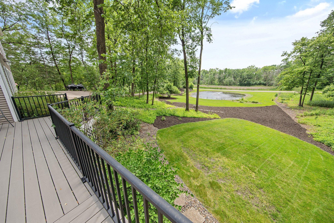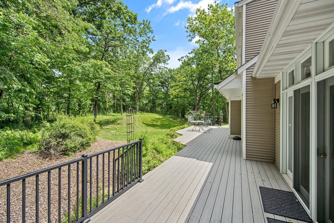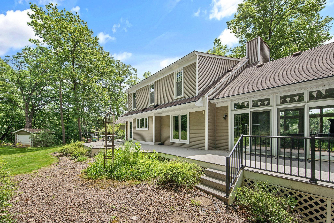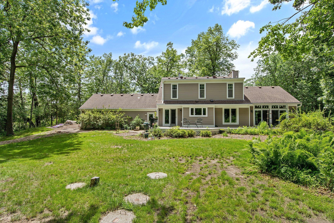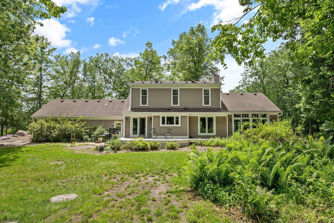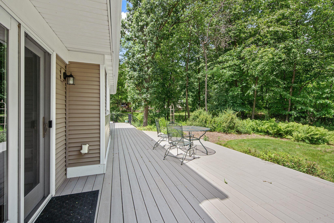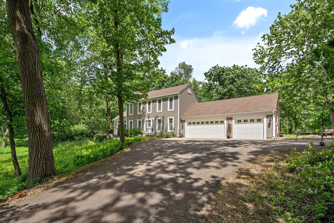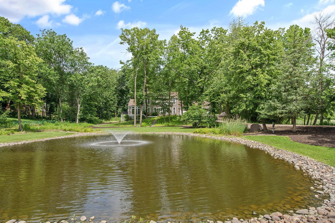2261 ASH STREET
2261 Ash Street, Saint Paul (Lino Lakes), 55110, MN
-
Price: $784,900
-
Status type: For Sale
-
City: Saint Paul (Lino Lakes)
-
Neighborhood: West Oaks
Bedrooms: 3
Property Size :2910
-
Listing Agent: NST16762,NST54707
-
Property type : Single Family Residence
-
Zip code: 55110
-
Street: 2261 Ash Street
-
Street: 2261 Ash Street
Bathrooms: 3
Year: 1979
Listing Brokerage: Keller Williams Premier Realty
FEATURES
- Range
- Refrigerator
- Washer
- Dryer
- Microwave
- Dishwasher
- Wall Oven
- Gas Water Heater
DETAILS
Stunning Two-Story Home with Boat Slip on Bald Eagle Lake! Enjoy lakeside living in this beautifully maintained one-owner home, set on a private 1.5-acre lot with panoramic views and access to Bald Eagle Lake. This exceptional property includes a boat slip on Bald Eagle Lake and offers the perfect blend of luxury, comfort, and functionality. The heart of the home is the gourmet kitchen featuring hardwood floors, granite countertops, a Viking 4-burner cooktop, Thermador wall oven with warming drawer, paneled Miele refrigerator and dishwasher, custom lighting, and ample storage. The adjoining great room impresses with 9-foot ceilings, walls of windows, a gas fireplace, and seamless access to both front and rear wrap-around decks — ideal for entertaining or relaxing while taking in the elevated views. Rich American Cherry hardwood floors, crown molding, and oversized trim add warmth and elegance throughout. The main floor also includes a spacious mudroom and laundry area for everyday convenience. Upstairs, the primary suite offers a peaceful retreat with a walk-in closet and a spa-like bathroom featuring heated floors. Three fireplaces throughout the home provide cozy ambiance year-round. The exterior is just as impressive with a maintenance-free wrap-around deck, lush landscaping, extensive gardens, and a pond with fountain. Additional features include a heated and cooled garage, generous driveway turnaround, additional storage shed, and other on-site storage options. Additional highlights include an updated septic system and access to neighborhood tennis and pickleball courts. Don’t miss this rare opportunity to own a truly special property on Bald Eagle Lake!
INTERIOR
Bedrooms: 3
Fin ft² / Living Area: 2910 ft²
Below Ground Living: 675ft²
Bathrooms: 3
Above Ground Living: 2235ft²
-
Basement Details: Block, Drain Tiled, Finished, Full, Walkout,
Appliances Included:
-
- Range
- Refrigerator
- Washer
- Dryer
- Microwave
- Dishwasher
- Wall Oven
- Gas Water Heater
EXTERIOR
Air Conditioning: Central Air
Garage Spaces: 3
Construction Materials: N/A
Foundation Size: 1044ft²
Unit Amenities:
-
- Patio
- Kitchen Window
- Deck
- Natural Woodwork
- Hardwood Floors
- Ceiling Fan(s)
- Walk-In Closet
- Vaulted Ceiling(s)
- Dock
- Washer/Dryer Hookup
- Security System
- In-Ground Sprinkler
- Paneled Doors
- French Doors
- Boat Slip
- Tile Floors
- Primary Bedroom Walk-In Closet
Heating System:
-
- Forced Air
ROOMS
| Main | Size | ft² |
|---|---|---|
| Office | 12x10 | 144 ft² |
| Family Room | 18x14 | 324 ft² |
| Dining Room | 12x12 | 144 ft² |
| Kitchen | 20x15 | 400 ft² |
| Great Room | 21x18 | 441 ft² |
| Mud Room | 8x7 | 64 ft² |
| Upper | Size | ft² |
|---|---|---|
| Bedroom 1 | 17x12 | 289 ft² |
| Bedroom 2 | 12x12 | 144 ft² |
| Bedroom 3 | 17x11 | 289 ft² |
| Lower | Size | ft² |
|---|---|---|
| Recreation Room | 28x18 | 784 ft² |
LOT
Acres: N/A
Lot Size Dim.: 214x202x128x149x357
Longitude: 45.1244
Latitude: -93.0268
Zoning: Residential-Single Family
FINANCIAL & TAXES
Tax year: 2025
Tax annual amount: $5,389
MISCELLANEOUS
Fuel System: N/A
Sewer System: Mound Septic,Private Sewer,Septic System Compliant - Yes,Tank with Drainage Field
Water System: Well
ADDITIONAL INFORMATION
MLS#: NST7763672
Listing Brokerage: Keller Williams Premier Realty

ID: 3850304
Published: July 02, 2025
Last Update: July 02, 2025
Views: 14


