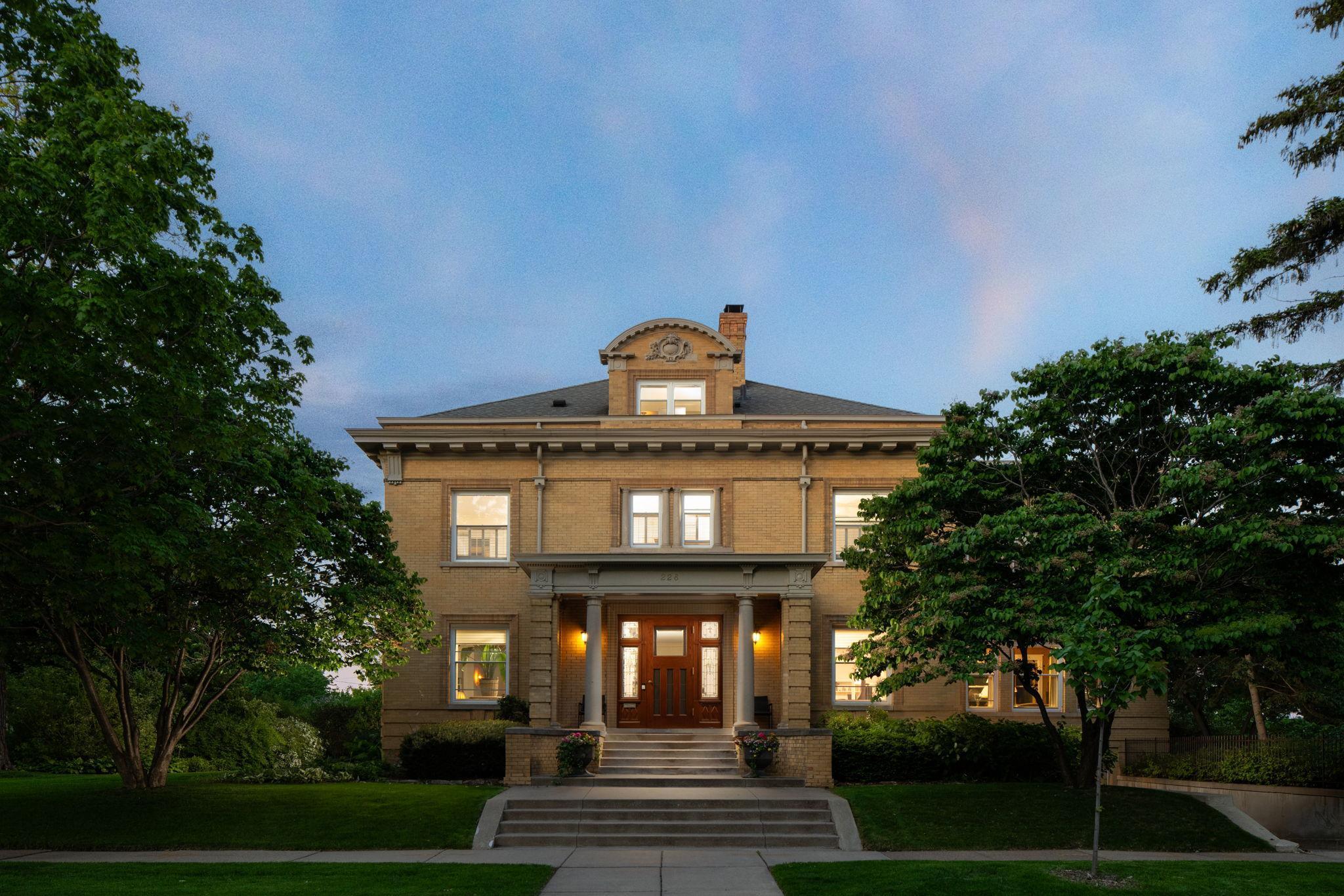226 GROTTO STREET
226 Grotto Street, Saint Paul, 55105, MN
-
Price: $1,595,000
-
Status type: For Sale
-
City: Saint Paul
-
Neighborhood: Summit Hill
Bedrooms: 6
Property Size :6832
-
Listing Agent: NST26092,NST106694
-
Property type : Single Family Residence
-
Zip code: 55105
-
Street: 226 Grotto Street
-
Street: 226 Grotto Street
Bathrooms: 6
Year: 1906
Listing Brokerage: Prudden & Company
FEATURES
- Range
- Refrigerator
- Washer
- Dryer
- Microwave
- Dishwasher
- Double Oven
DETAILS
One of Crocus Hill’s Most Coveted Homes. Perched on a breathtaking bluff, this stately three-story brick residence offers timeless elegance, exceptional privacy, and panoramic views. Situated on a rare ½-acre lot with lush landscaping and beautifully manicured grounds, this home impresses at every turn. Meticulously maintained and thoughtfully updated, the gracious center hall floor plan features grand, light-filled formal spaces, ideal for both everyday living and entertaining. A spacious main floor family room opens seamlessly to a sun-soaked cook’s kitchen with a charming banquette nook. Multiple main-level rooms provide easy access to a serene terrace, covered porch, and pergola seating area—perfect for indoor-outdoor living. Upstairs, enjoy two glorious bluff-facing sunrooms and a stunning primary suite comprising two rooms with captivating views. The second level also offers four additional bedrooms, three bathrooms, and a generously sized laundry room. Located in the heart of St. Paul’s prestigious Crocus Hill neighborhood, this remarkable home is just steps from parks, restaurants, shops, and all the charm this vibrant community has to offer.
INTERIOR
Bedrooms: 6
Fin ft² / Living Area: 6832 ft²
Below Ground Living: 1200ft²
Bathrooms: 6
Above Ground Living: 5632ft²
-
Basement Details: Finished, Full, Storage Space,
Appliances Included:
-
- Range
- Refrigerator
- Washer
- Dryer
- Microwave
- Dishwasher
- Double Oven
EXTERIOR
Air Conditioning: Central Air,Ductless Mini-Split
Garage Spaces: 2
Construction Materials: N/A
Foundation Size: 1919ft²
Unit Amenities:
-
Heating System:
-
- Boiler
ROOMS
| Main | Size | ft² |
|---|---|---|
| Living Room | 20x17 | 400 ft² |
| Dining Room | 18x15 | 324 ft² |
| Sun Room | 20x13 | 400 ft² |
| Kitchen | 21x14 | 441 ft² |
| Family Room | 25x14 | 625 ft² |
| Foyer | 28x11 | 784 ft² |
| Lower | Size | ft² |
|---|---|---|
| Recreation Room | 36x16 | 1296 ft² |
| Mud Room | 29x19 | 841 ft² |
| Upper | Size | ft² |
|---|---|---|
| Bedroom 1 | 18x13 | 324 ft² |
| Sun Room | 16x15 | 256 ft² |
| Bedroom 2 | 19x14 | 361 ft² |
| Bedroom 3 | 16x13 | 256 ft² |
| Bedroom 4 | 15x12 | 225 ft² |
| Third | Size | ft² |
|---|---|---|
| Bedroom 5 | 15x12 | 225 ft² |
| Bedroom 6 | 11x11 | 121 ft² |
LOT
Acres: N/A
Lot Size Dim.: 190x111
Longitude: 44.9345
Latitude: -93.131
Zoning: Residential-Single Family
FINANCIAL & TAXES
Tax year: 2025
Tax annual amount: $27,022
MISCELLANEOUS
Fuel System: N/A
Sewer System: City Sewer/Connected
Water System: City Water/Connected
ADITIONAL INFORMATION
MLS#: NST7749370
Listing Brokerage: Prudden & Company

ID: 3720711
Published: May 30, 2025
Last Update: May 30, 2025
Views: 7






