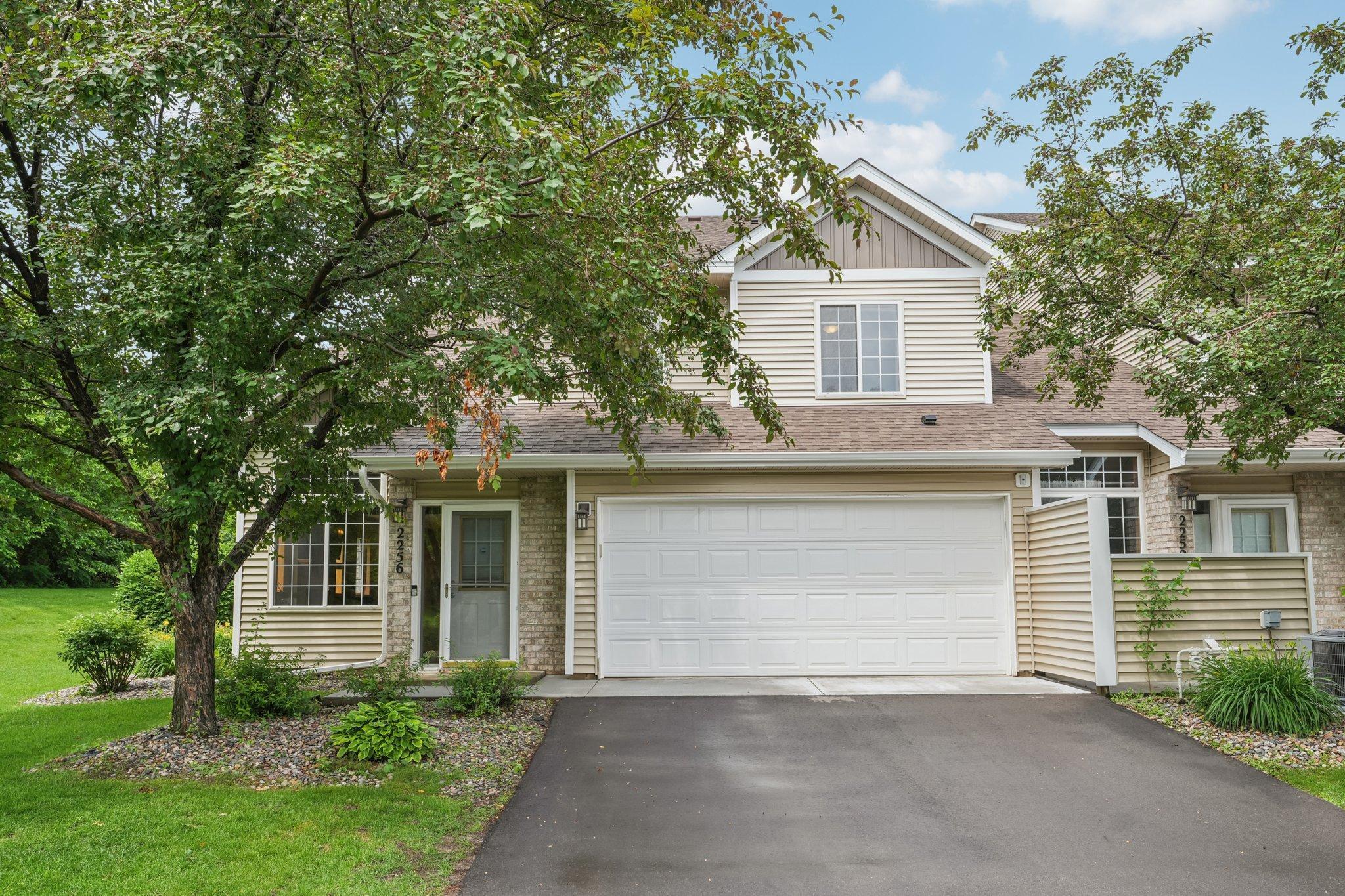2256 RIVER ROCK LANE
2256 River Rock Lane, Shakopee, 55379, MN
-
Price: $270,000
-
Status type: For Sale
-
City: Shakopee
-
Neighborhood: Stone Meadow 4th Add
Bedrooms: 2
Property Size :1512
-
Listing Agent: NST19603,NST59200
-
Property type : Townhouse Side x Side
-
Zip code: 55379
-
Street: 2256 River Rock Lane
-
Street: 2256 River Rock Lane
Bathrooms: 2
Year: 1999
Listing Brokerage: RE/MAX Advantage Plus
FEATURES
- Range
- Refrigerator
- Washer
- Dryer
- Microwave
- Dishwasher
- Water Softener Owned
- Disposal
- Gas Water Heater
- Stainless Steel Appliances
DETAILS
This gorgeous end-unit gives unmatched privacy and great spaces! Deep in the neighborhood with a private patio surrounded by trees. Southern exposure for great natural lighting with southern facing windows. Wonderfully kept up, this home features newer stainless steel appliances in the spacious kitchen area. Large living room with vaulted ceiling and showcase fireplace. The upper level includes a large loft area overlooking your living room. Two great bedrooms with large walk-in closet in the primary bedroom. Upper level, large laundry room as well.. This awesome home is sure to please. Make it yours today!
INTERIOR
Bedrooms: 2
Fin ft² / Living Area: 1512 ft²
Below Ground Living: N/A
Bathrooms: 2
Above Ground Living: 1512ft²
-
Basement Details: None,
Appliances Included:
-
- Range
- Refrigerator
- Washer
- Dryer
- Microwave
- Dishwasher
- Water Softener Owned
- Disposal
- Gas Water Heater
- Stainless Steel Appliances
EXTERIOR
Air Conditioning: Central Air
Garage Spaces: 2
Construction Materials: N/A
Foundation Size: 710ft²
Unit Amenities:
-
- Hardwood Floors
- Ceiling Fan(s)
- Vaulted Ceiling(s)
- Washer/Dryer Hookup
- In-Ground Sprinkler
- Primary Bedroom Walk-In Closet
Heating System:
-
- Forced Air
ROOMS
| Main | Size | ft² |
|---|---|---|
| Living Room | 18x15 | 324 ft² |
| Dining Room | 13x10 | 169 ft² |
| Kitchen | 16x10 | 256 ft² |
| Upper | Size | ft² |
|---|---|---|
| Bedroom 1 | 16x13 | 256 ft² |
| Bedroom 2 | 12x11 | 144 ft² |
| Loft | 15x15 | 225 ft² |
| Laundry | 7x6 | 49 ft² |
LOT
Acres: N/A
Lot Size Dim.: 42x42
Longitude: 44.7791
Latitude: -93.5558
Zoning: Residential-Multi-Family
FINANCIAL & TAXES
Tax year: 2025
Tax annual amount: $2,396
MISCELLANEOUS
Fuel System: N/A
Sewer System: City Sewer - In Street
Water System: City Water - In Street
ADITIONAL INFORMATION
MLS#: NST7760143
Listing Brokerage: RE/MAX Advantage Plus

ID: 3803432
Published: June 19, 2025
Last Update: June 19, 2025
Views: 2






