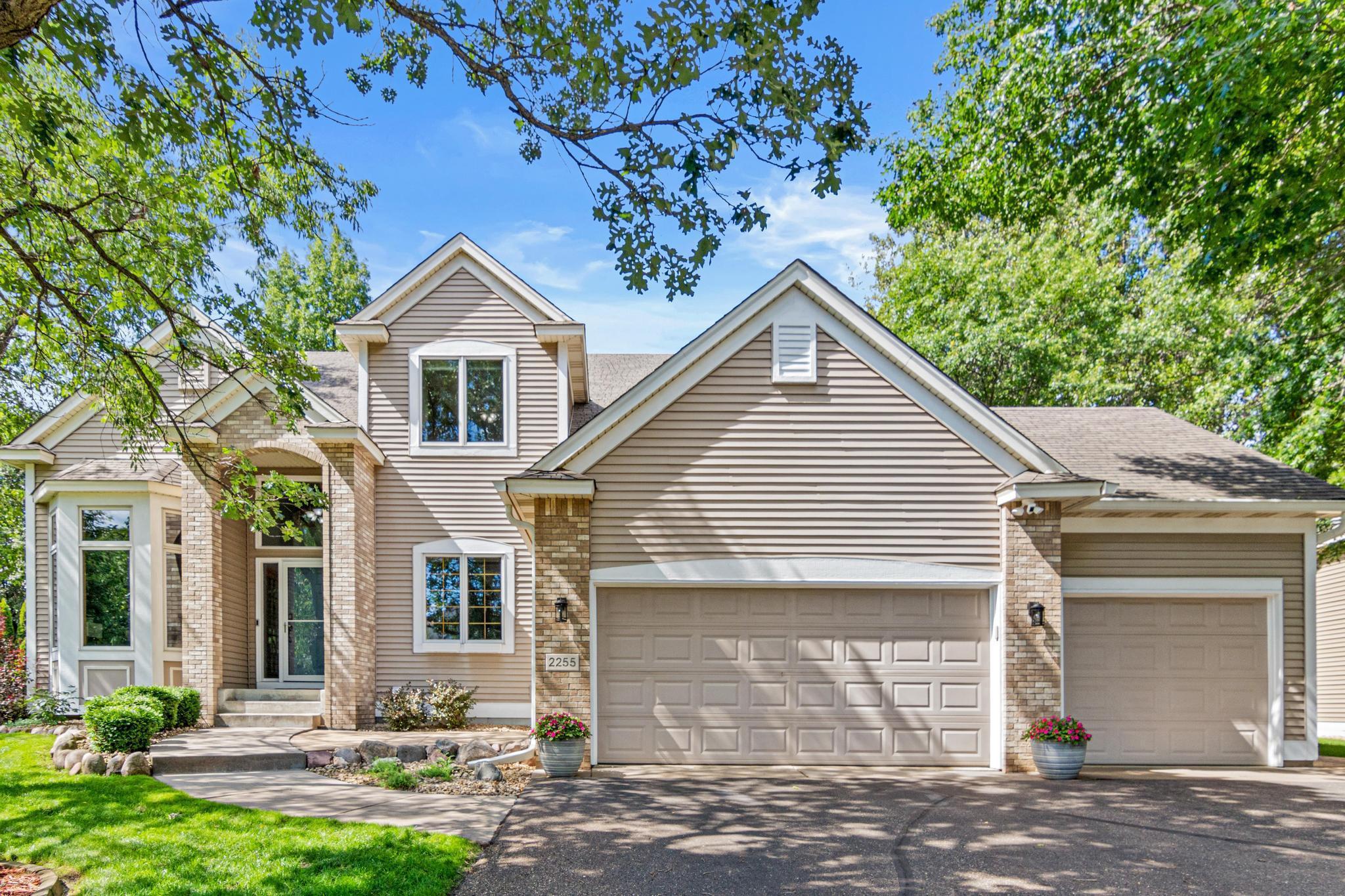2255 149TH AVENUE
2255 149th Avenue, Andover, 55304, MN
-
Price: $574,900
-
Status type: For Sale
-
City: Andover
-
Neighborhood: Woodland Estates
Bedrooms: 4
Property Size :3353
-
Listing Agent: NST25792,NST84859
-
Property type : Single Family Residence
-
Zip code: 55304
-
Street: 2255 149th Avenue
-
Street: 2255 149th Avenue
Bathrooms: 4
Year: 2000
Listing Brokerage: Exp Realty, LLC.
FEATURES
- Range
- Refrigerator
- Washer
- Dryer
- Microwave
- Exhaust Fan
- Dishwasher
- Water Softener Owned
- Disposal
- Freezer
- Cooktop
- Air-To-Air Exchanger
DETAILS
Because where you live should support how you live. Some homes are built to exist. This one was built to serve. To create space for celebration, for connection, for growth. In the heart of the Woodland Estates neighborhood, this 4-bedroom, 4-bathroom retreat isn't just a house—it's a platform for living intentionally. Why it matters: With over 3,400 finished square feet, an open floor plan, and multiple gathering spaces, this home was designed to make memories. From stone fireplaces that invite storytelling to the wet bar and lower-level media room that say, “bring your friends,” this place shows up for the moments that matter. The saltwater pool out back isn't just a feature—it’s a destination. Your summers now come with cannonballs, laughter, and twilight swims. And thanks to a fully landscaped and fenced backyard—with an irrigation system to keep things lush and green, and 6” gutters with leaf guards to keep things low-maintenance—you spend less time on chores and more time soaking it all in. Behind the scenes, this home’s heartbeat is strong and steady: a new furnace and garage heater were added just over two years ago, giving you peace of mind before the snow flies or the thermostat drops. Why else? Because your time is precious. You don't have to worry about “projects”—you just move in and start living. And with walkability to all three Andover schools, your morning routine just got smoother and more connected. This isn’t just about bedrooms and bathrooms. It’s about belonging. About being part of a neighborhood where people wave on walks and where connection is built into the layout of the streets. This is your next chapter. And it starts right here.
INTERIOR
Bedrooms: 4
Fin ft² / Living Area: 3353 ft²
Below Ground Living: 1037ft²
Bathrooms: 4
Above Ground Living: 2316ft²
-
Basement Details: Drainage System, Finished, Full, Storage Space,
Appliances Included:
-
- Range
- Refrigerator
- Washer
- Dryer
- Microwave
- Exhaust Fan
- Dishwasher
- Water Softener Owned
- Disposal
- Freezer
- Cooktop
- Air-To-Air Exchanger
EXTERIOR
Air Conditioning: Central Air
Garage Spaces: 3
Construction Materials: N/A
Foundation Size: 1157ft²
Unit Amenities:
-
- Patio
- Deck
- Hardwood Floors
- Ceiling Fan(s)
- Walk-In Closet
- Vaulted Ceiling(s)
- Washer/Dryer Hookup
- In-Ground Sprinkler
- Hot Tub
- Kitchen Center Island
- Wet Bar
- Walk-Up Attic
- Tile Floors
- Primary Bedroom Walk-In Closet
Heating System:
-
- Forced Air
ROOMS
| Main | Size | ft² |
|---|---|---|
| Living Room | 18.8x14.9 | 275.33 ft² |
| Office | 10.2x13.4 | 135.56 ft² |
| Foyer | 7.9x9.7 | 74.27 ft² |
| Dining Room | 16.11x10.2 | 171.99 ft² |
| Kitchen | 14.11x13.10 | 206.35 ft² |
| Laundry | 10.7x11.5 | 120.83 ft² |
| Pantry (Walk-In) | 4.3x4.0 | 17 ft² |
| Lower | Size | ft² |
|---|---|---|
| Bedroom 1 | 11.3x14.6 | 163.13 ft² |
| Recreation Room | 25.10x21.11 | 566.18 ft² |
| Utility Room | 9.1x11.3 | 102.19 ft² |
| Upper | Size | ft² |
|---|---|---|
| Bedroom 2 | 11x10 | 121 ft² |
| Bedroom 3 | 12.1x18.1 | 218.51 ft² |
| Bedroom 4 | 10.7x15.3 | 161.4 ft² |
| Walk In Closet | 9.8x7.0 | 67.67 ft² |
LOT
Acres: N/A
Lot Size Dim.: 84x141x107x134
Longitude: 45.2423
Latitude: -93.3226
Zoning: Residential-Single Family
FINANCIAL & TAXES
Tax year: 2024
Tax annual amount: $5,008
MISCELLANEOUS
Fuel System: N/A
Sewer System: City Sewer/Connected
Water System: City Water/Connected
ADITIONAL INFORMATION
MLS#: NST7760889
Listing Brokerage: Exp Realty, LLC.

ID: 3859847
Published: July 06, 2025
Last Update: July 06, 2025
Views: 1






