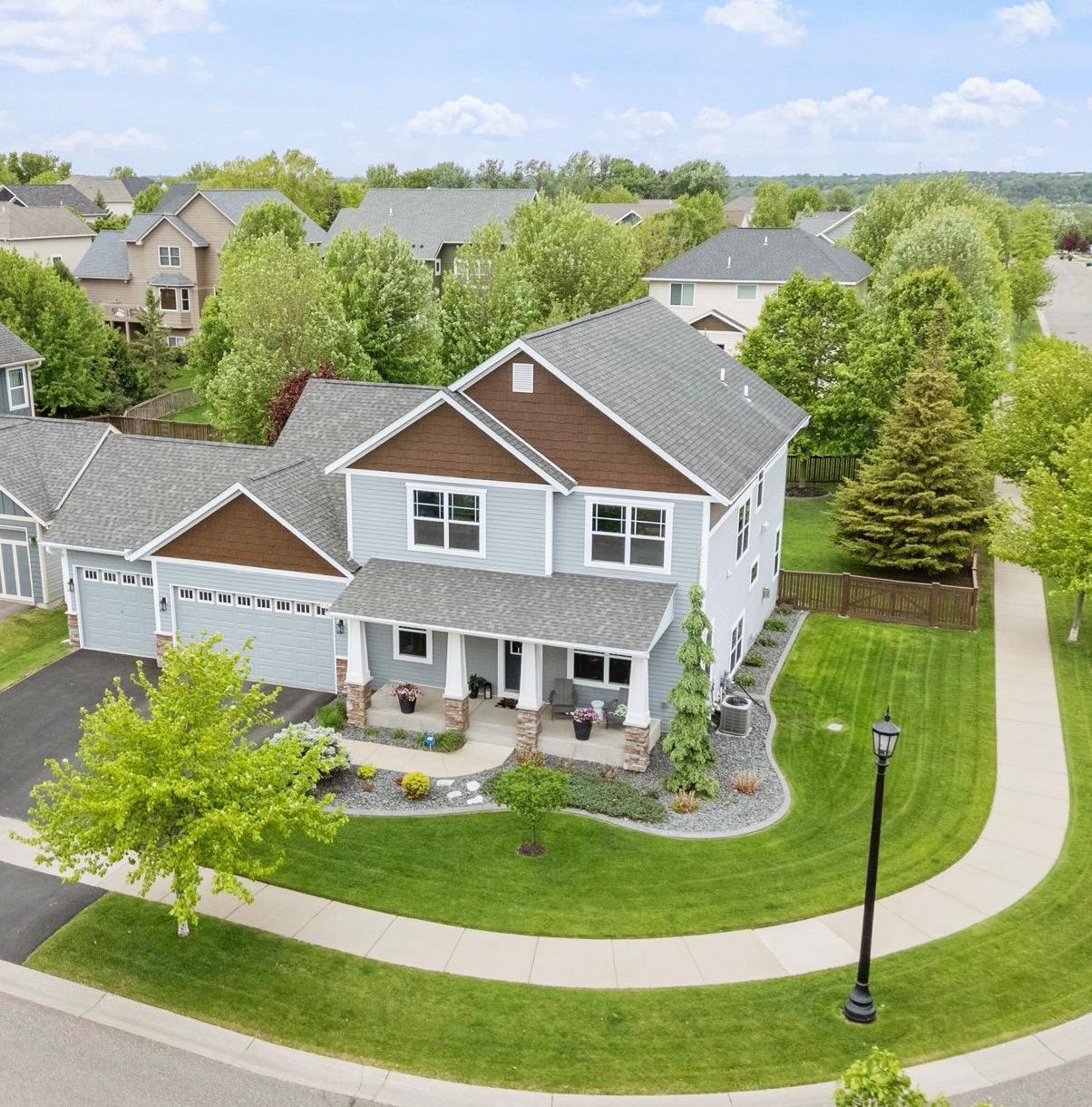2254 VERMILLION CURVE
2254 Vermillion Curve, Saint Paul (Woodbury), 55129, MN
-
Price: $625,000
-
Status type: For Sale
-
City: Saint Paul (Woodbury)
-
Neighborhood: Stonemill Farms 2nd Add
Bedrooms: 4
Property Size :3570
-
Listing Agent: NST25792,NST226117
-
Property type : Single Family Residence
-
Zip code: 55129
-
Street: 2254 Vermillion Curve
-
Street: 2254 Vermillion Curve
Bathrooms: 4
Year: 2010
Listing Brokerage: Exp Realty, LLC.
FEATURES
- Refrigerator
- Washer
- Dryer
- Microwave
- Exhaust Fan
- Dishwasher
- Water Softener Owned
- Disposal
- Cooktop
- Wall Oven
- Humidifier
- Air-To-Air Exchanger
- Gas Water Heater
- Wine Cooler
- Stainless Steel Appliances
DETAILS
Meticulously maintained and loaded with upgrades, this stunning 4-bedroom, 4-bath home in the sought-after Stonemill development offers luxury and comfort living at its finest. Situated on a desirable corner lot with a fully fenced yard, this 2010-built gem features a gourmet kitchen equipped with high-end Miele appliances, including an induction cooktop, steam oven, and beverage center—perfect for culinary enthusiasts and entertainers alike. The elegant primary bedroom features vaulted ceilings and flows into a spa-like en-suite bath, creating a peaceful retreat. A main floor office provides the perfect space for working from home or managing daily tasks. This fully finished home also includes a generous laundry room, upgraded cabinetry, walk-in closets in 3 bedrooms, newer driveway, and a dedicated workout room to support your wellness routine. Enjoy natural light year-round in the spacious sunroom, which opens to a deck—ideal for morning coffee or evening entertaining. Residents of Stonemill enjoy exceptional community amenities: a fitness center, splash pads, tennis courts, pool, party spaces, and more. This is a rare opportunity to own a move-in ready home in a vibrant, amenity-rich neighborhood.
INTERIOR
Bedrooms: 4
Fin ft² / Living Area: 3570 ft²
Below Ground Living: 969ft²
Bathrooms: 4
Above Ground Living: 2601ft²
-
Basement Details: Daylight/Lookout Windows, Drain Tiled, Egress Window(s), Finished, Full, Storage Space, Sump Basket, Sump Pump, Tile Shower,
Appliances Included:
-
- Refrigerator
- Washer
- Dryer
- Microwave
- Exhaust Fan
- Dishwasher
- Water Softener Owned
- Disposal
- Cooktop
- Wall Oven
- Humidifier
- Air-To-Air Exchanger
- Gas Water Heater
- Wine Cooler
- Stainless Steel Appliances
EXTERIOR
Air Conditioning: Central Air
Garage Spaces: 3
Construction Materials: N/A
Foundation Size: 1200ft²
Unit Amenities:
-
- Deck
- Porch
- Natural Woodwork
- Hardwood Floors
- Sun Room
- Ceiling Fan(s)
- Walk-In Closet
- Vaulted Ceiling(s)
- Washer/Dryer Hookup
- Security System
- In-Ground Sprinkler
- Exercise Room
- Paneled Doors
- French Doors
- Tile Floors
- Primary Bedroom Walk-In Closet
Heating System:
-
- Forced Air
- Fireplace(s)
ROOMS
| Main | Size | ft² |
|---|---|---|
| Kitchen | 13x13 | 169 ft² |
| Dining Room | 13x12 | 169 ft² |
| Living Room | 17x20 | 289 ft² |
| Sun Room | 12x16 | 144 ft² |
| Office | 12x12 | 144 ft² |
| Deck | 12x16 | 144 ft² |
| Upper | Size | ft² |
|---|---|---|
| Bedroom 1 | 16x15 | 256 ft² |
| Bedroom 2 | 13x13 | 169 ft² |
| Bedroom 3 | 12x12 | 144 ft² |
| Laundry | 15x8 | 225 ft² |
| Lower | Size | ft² |
|---|---|---|
| Bedroom 4 | 14x13 | 196 ft² |
| Family Room | 16x20 | 256 ft² |
| Exercise Room | 18x12 | 324 ft² |
LOT
Acres: N/A
Lot Size Dim.: 85x114x21x21x58x135
Longitude: 44.9174
Latitude: -92.8789
Zoning: Residential-Single Family
FINANCIAL & TAXES
Tax year: 2025
Tax annual amount: $7,812
MISCELLANEOUS
Fuel System: N/A
Sewer System: City Sewer/Connected
Water System: City Water/Connected
ADITIONAL INFORMATION
MLS#: NST7730736
Listing Brokerage: Exp Realty, LLC.

ID: 3705465
Published: May 29, 2025
Last Update: May 29, 2025
Views: 8






