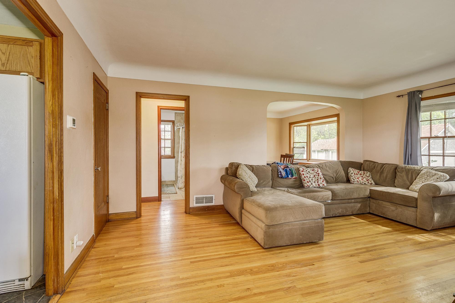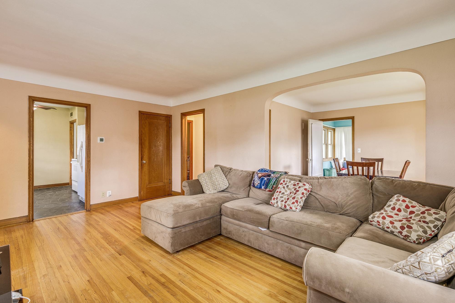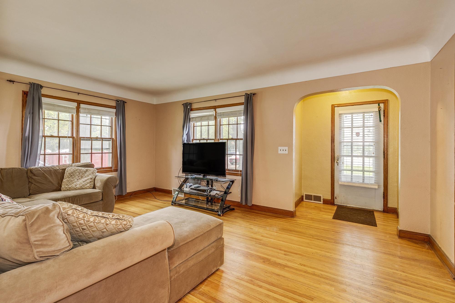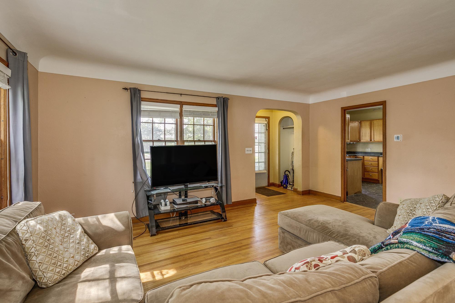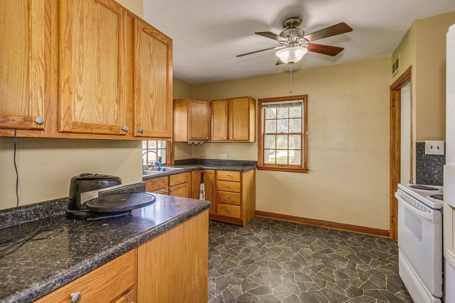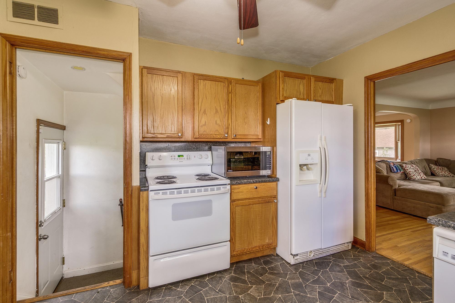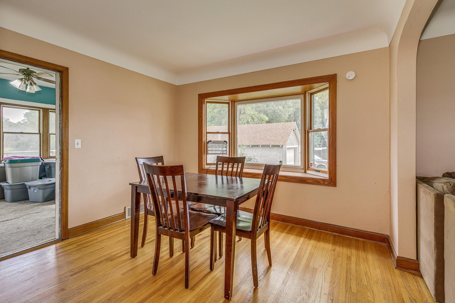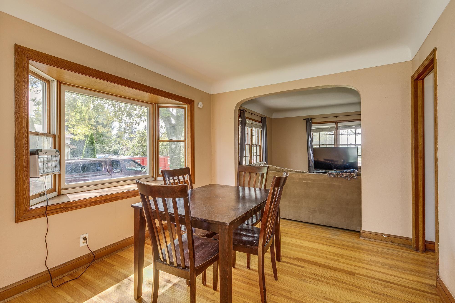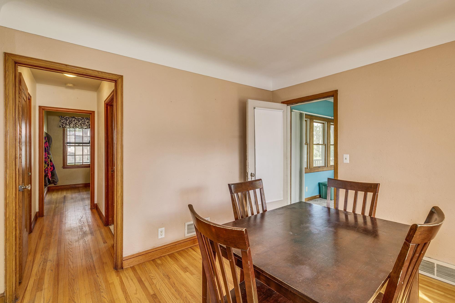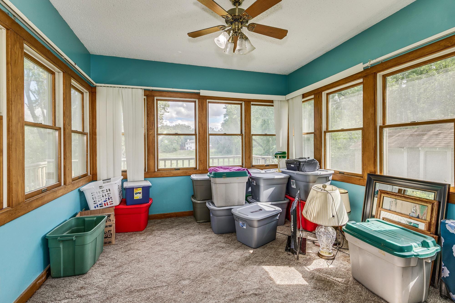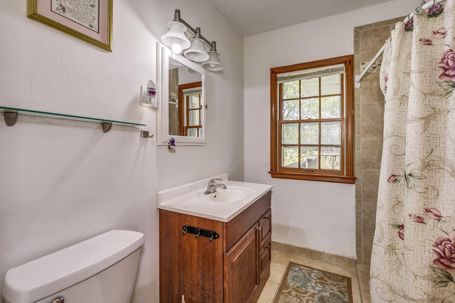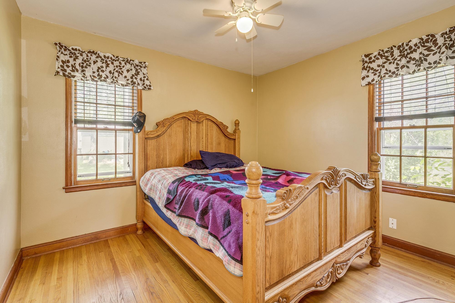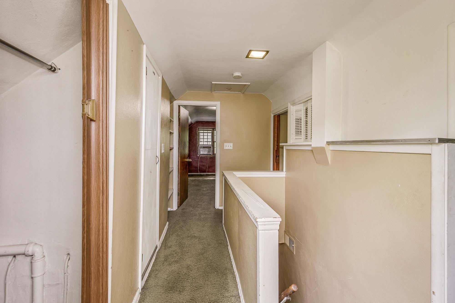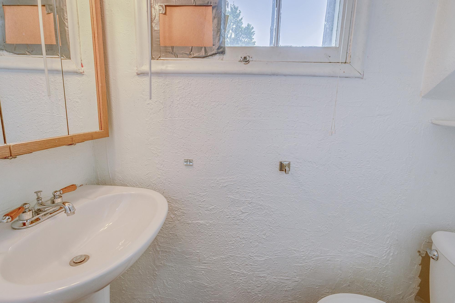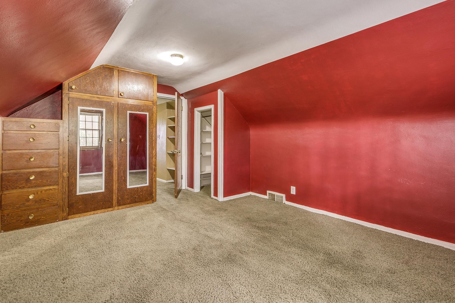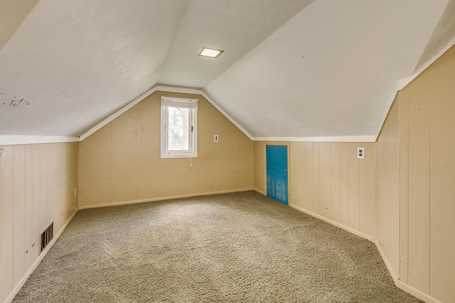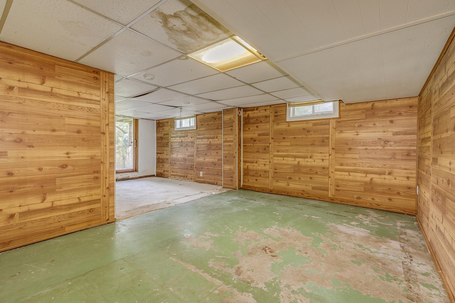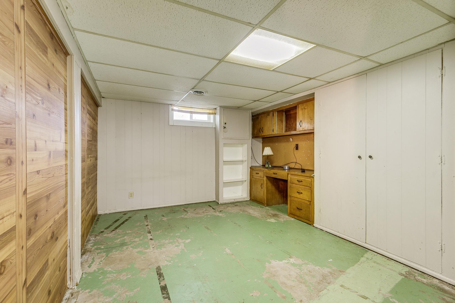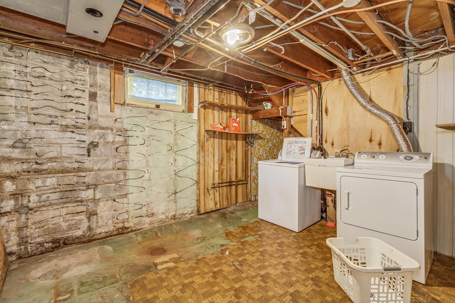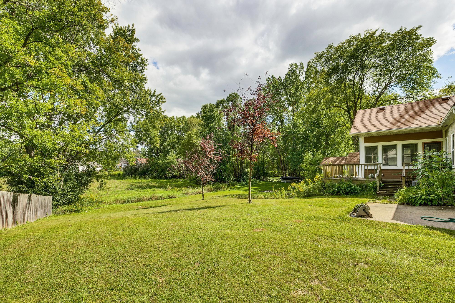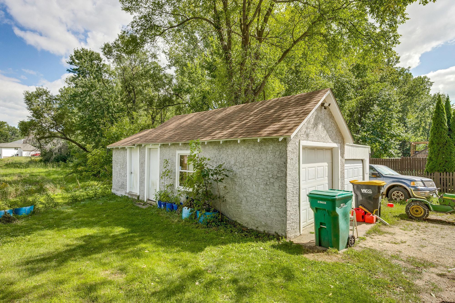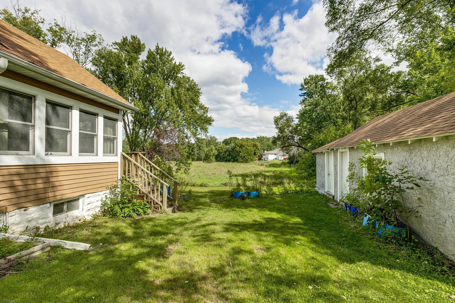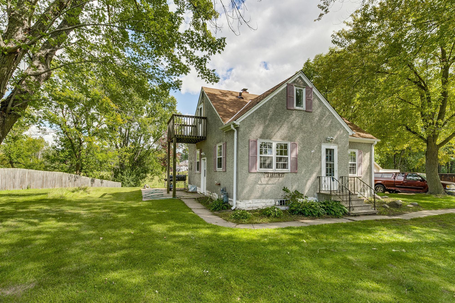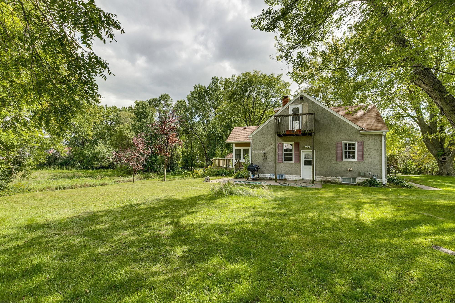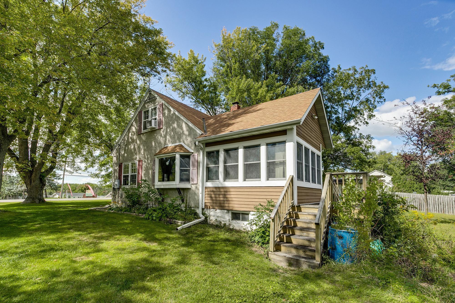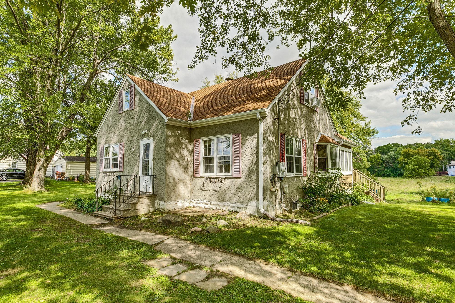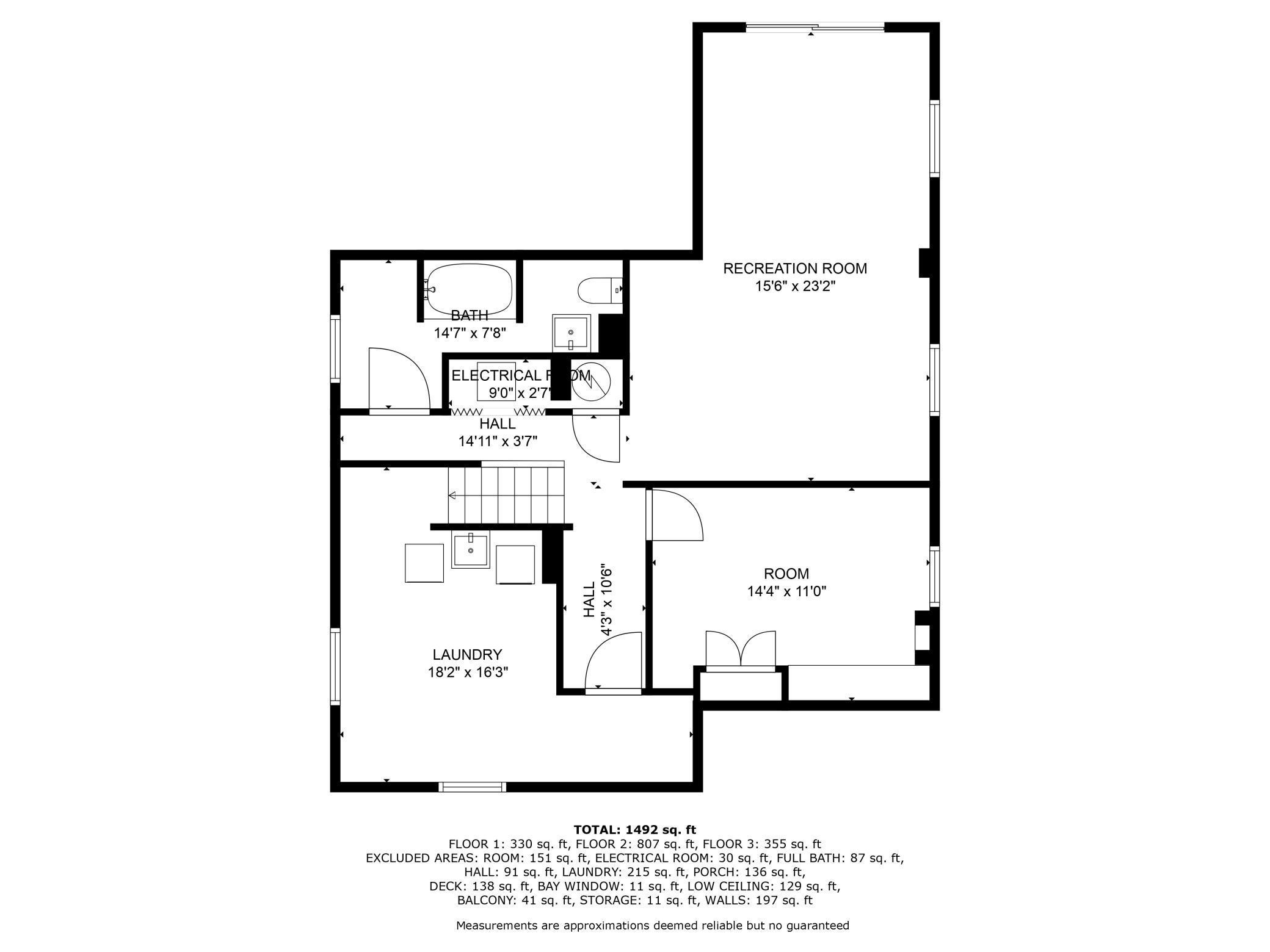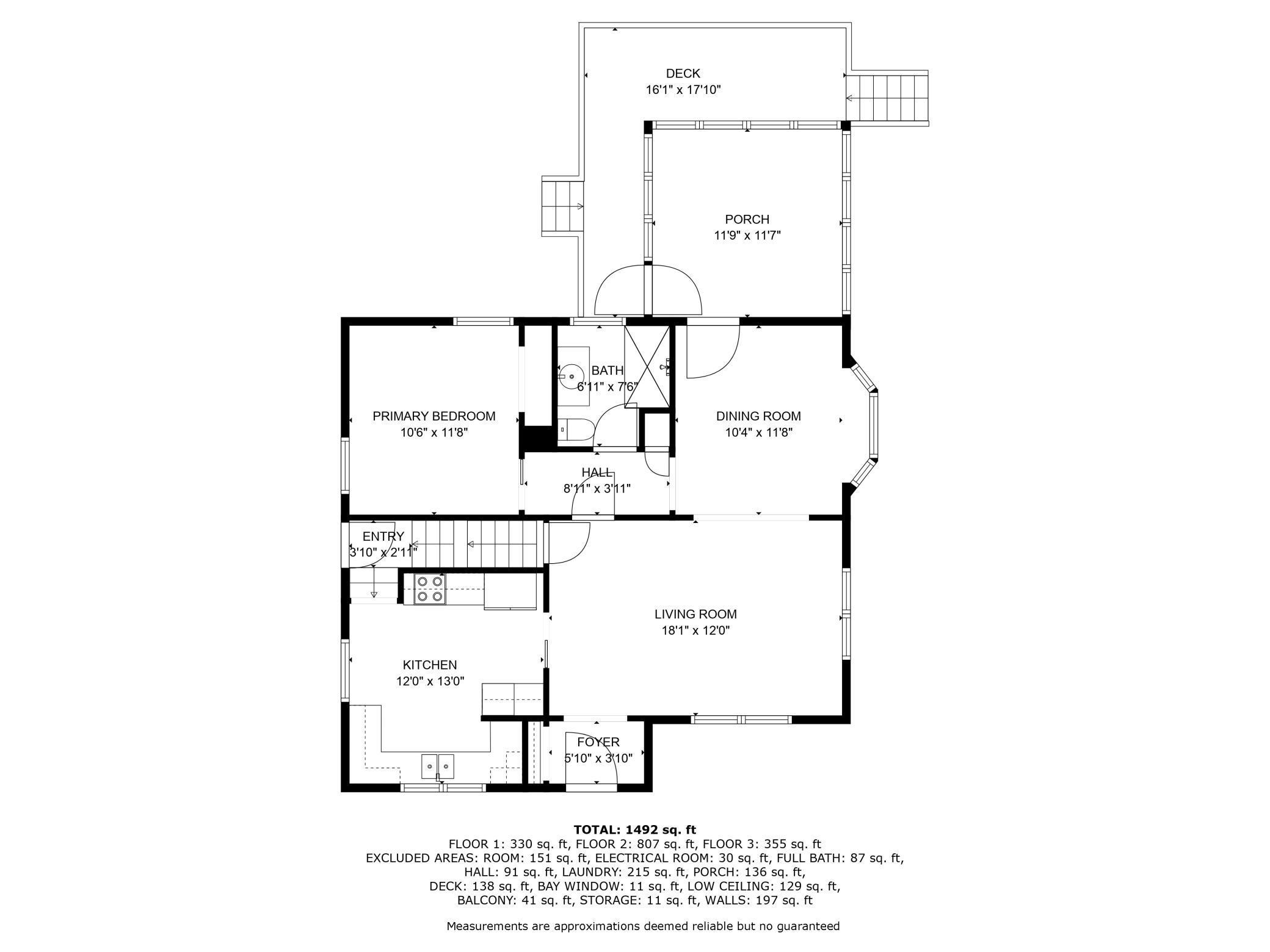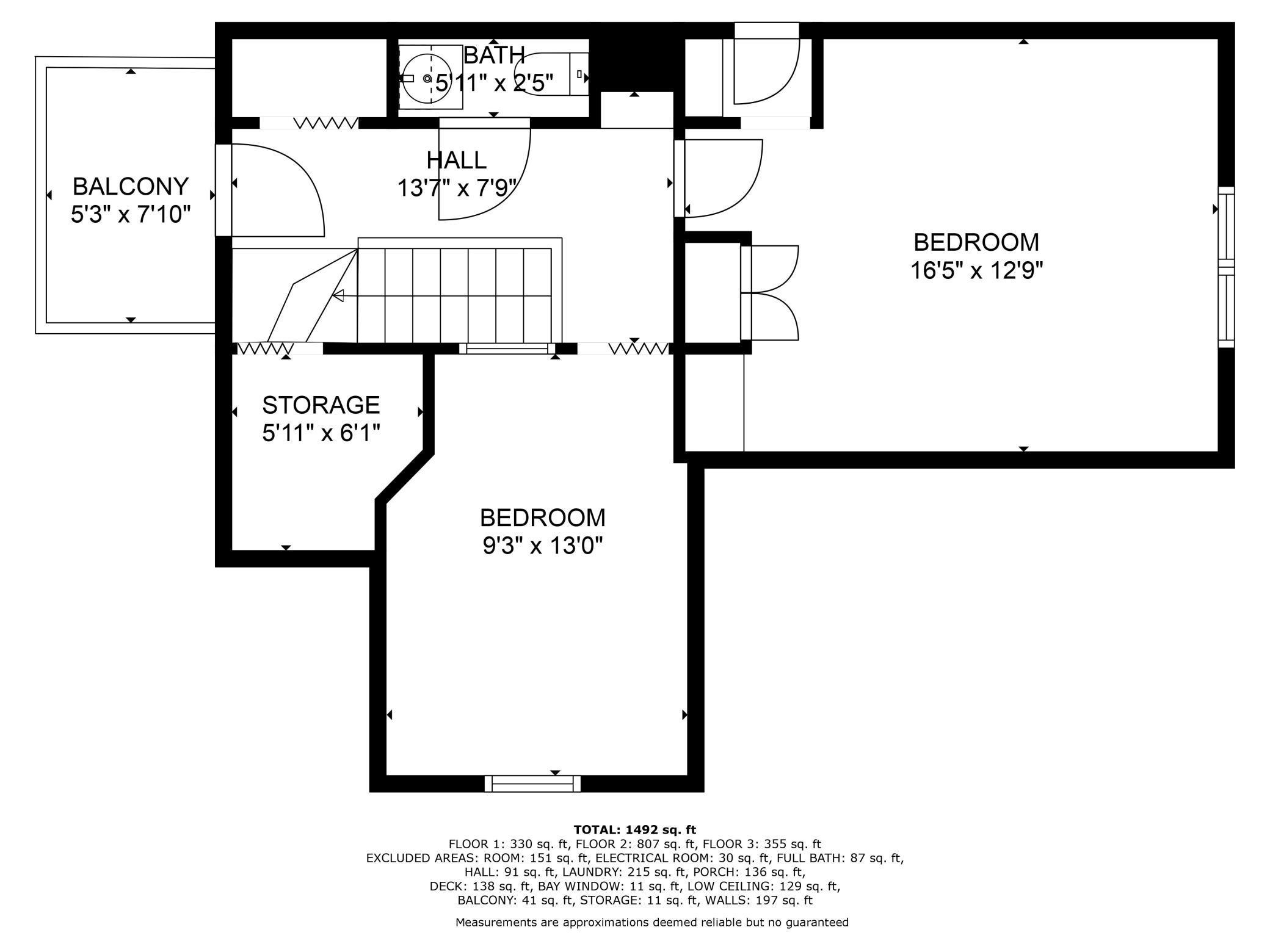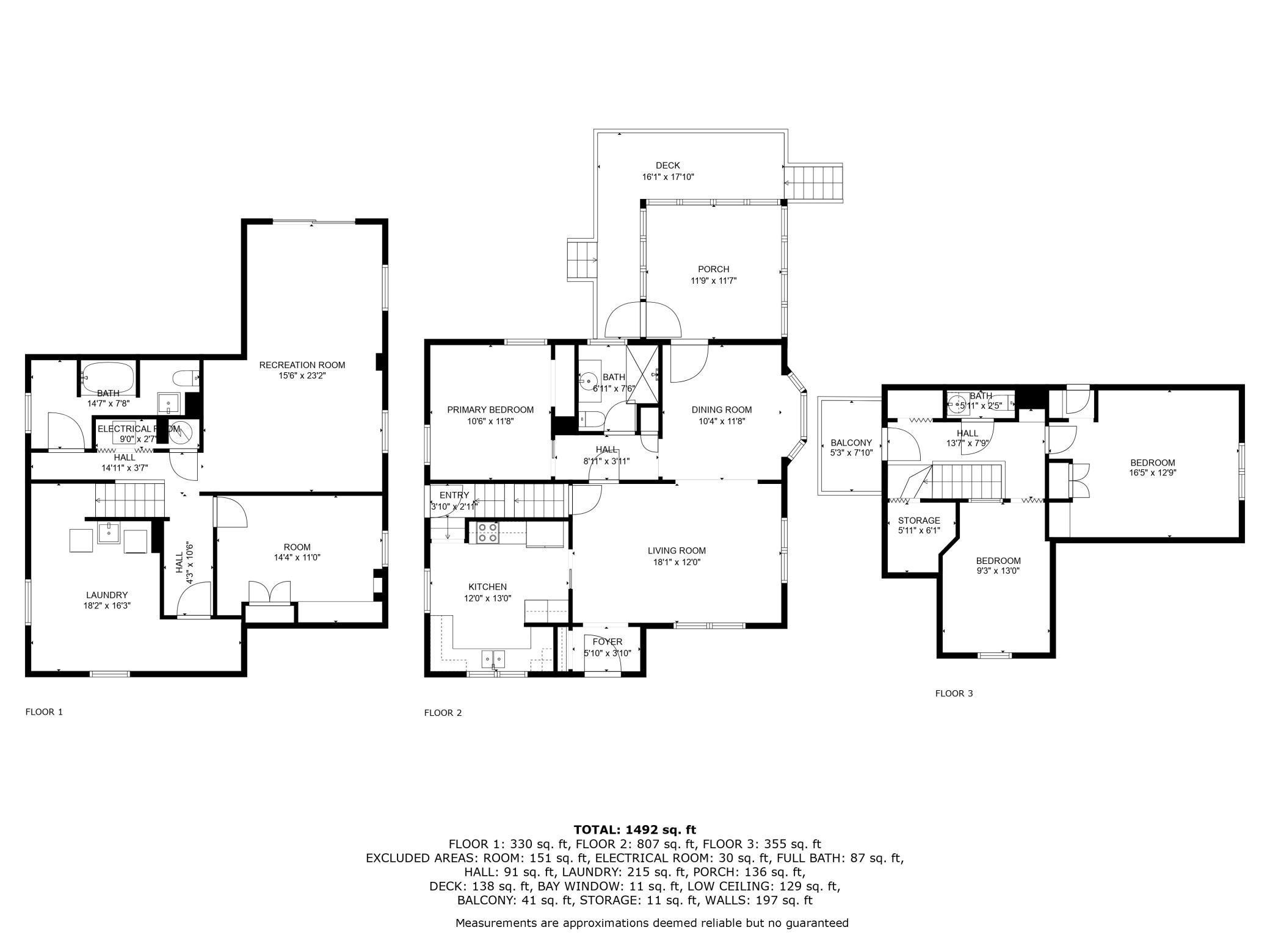2253 GENEVA AVENUE
2253 Geneva Avenue, Saint Paul (Oakdale), 55128, MN
-
Price: $299,900
-
Status type: For Sale
-
City: Saint Paul (Oakdale)
-
Neighborhood: Fairchilds Garden
Bedrooms: 2
Property Size :1645
-
Listing Agent: NST16385,NST69196
-
Property type : Single Family Residence
-
Zip code: 55128
-
Street: 2253 Geneva Avenue
-
Street: 2253 Geneva Avenue
Bathrooms: 3
Year: 1940
Listing Brokerage: Counselor Realty, Inc
FEATURES
- Range
- Refrigerator
- Washer
- Dryer
- Dishwasher
- Electric Water Heater
DETAILS
Solid 1.5 story home on a large private lot. Beautiful original wood floors on the main level in the living room, dining room, hall and main level bedroom. Main level den/sunroom (current owners used as a bedroom but technically it does not have a heat source just open to the dining area). Large living room, large dining room w/bay window, nice kitchen, plenty of cabinets, door to the side yard and patio. Upper level has a 1/2 bath, a nice sized bedroom and a smaller room that would be perfect for an office or a flex room and an upper deck. Lower level just had carpet pulled otherwise it had a finished family room with walk out to the backyard and another room (no egress window but could be added for another bedroom) Full bathroom, lots of storage and laundry. Detached garage- first stall is approx. 12.7x29 and the second stall is 10.3x 20. Gravel driveway, huge yard, mature trees, privacy and great views! Priced to sell, needs some TLC but a solid home in overall good condition with a newer roof, updated furnace and a remodeled main level 3/4 bath.
INTERIOR
Bedrooms: 2
Fin ft² / Living Area: 1645 ft²
Below Ground Living: 100ft²
Bathrooms: 3
Above Ground Living: 1545ft²
-
Basement Details: Block, Partially Finished, Walkout,
Appliances Included:
-
- Range
- Refrigerator
- Washer
- Dryer
- Dishwasher
- Electric Water Heater
EXTERIOR
Air Conditioning: Central Air
Garage Spaces: 2
Construction Materials: N/A
Foundation Size: 1040ft²
Unit Amenities:
-
- Patio
- Kitchen Window
- Deck
- Porch
- Natural Woodwork
- Hardwood Floors
- Ceiling Fan(s)
- Paneled Doors
- Cable
- Main Floor Primary Bedroom
Heating System:
-
- Forced Air
ROOMS
| Main | Size | ft² |
|---|---|---|
| Living Room | 18x12 | 324 ft² |
| Dining Room | 10x10 | 100 ft² |
| Kitchen | 13x12 | 169 ft² |
| Bedroom 1 | 11x10 | 121 ft² |
| Den | 11x11 | 121 ft² |
| Upper | Size | ft² |
|---|---|---|
| Bedroom 2 | 16x12 | 256 ft² |
| Flex Room | 12x9 | 144 ft² |
| Lower | Size | ft² |
|---|---|---|
| Laundry | n/a | 0 ft² |
LOT
Acres: N/A
Lot Size Dim.: 153x388x144x339
Longitude: 44.9813
Latitude: -92.9839
Zoning: Residential-Single Family
FINANCIAL & TAXES
Tax year: 2025
Tax annual amount: $4,002
MISCELLANEOUS
Fuel System: N/A
Sewer System: City Sewer/Connected
Water System: City Water/Connected
ADDITIONAL INFORMATION
MLS#: NST7797937
Listing Brokerage: Counselor Realty, Inc

ID: 4098302
Published: September 11, 2025
Last Update: September 11, 2025
Views: 3



