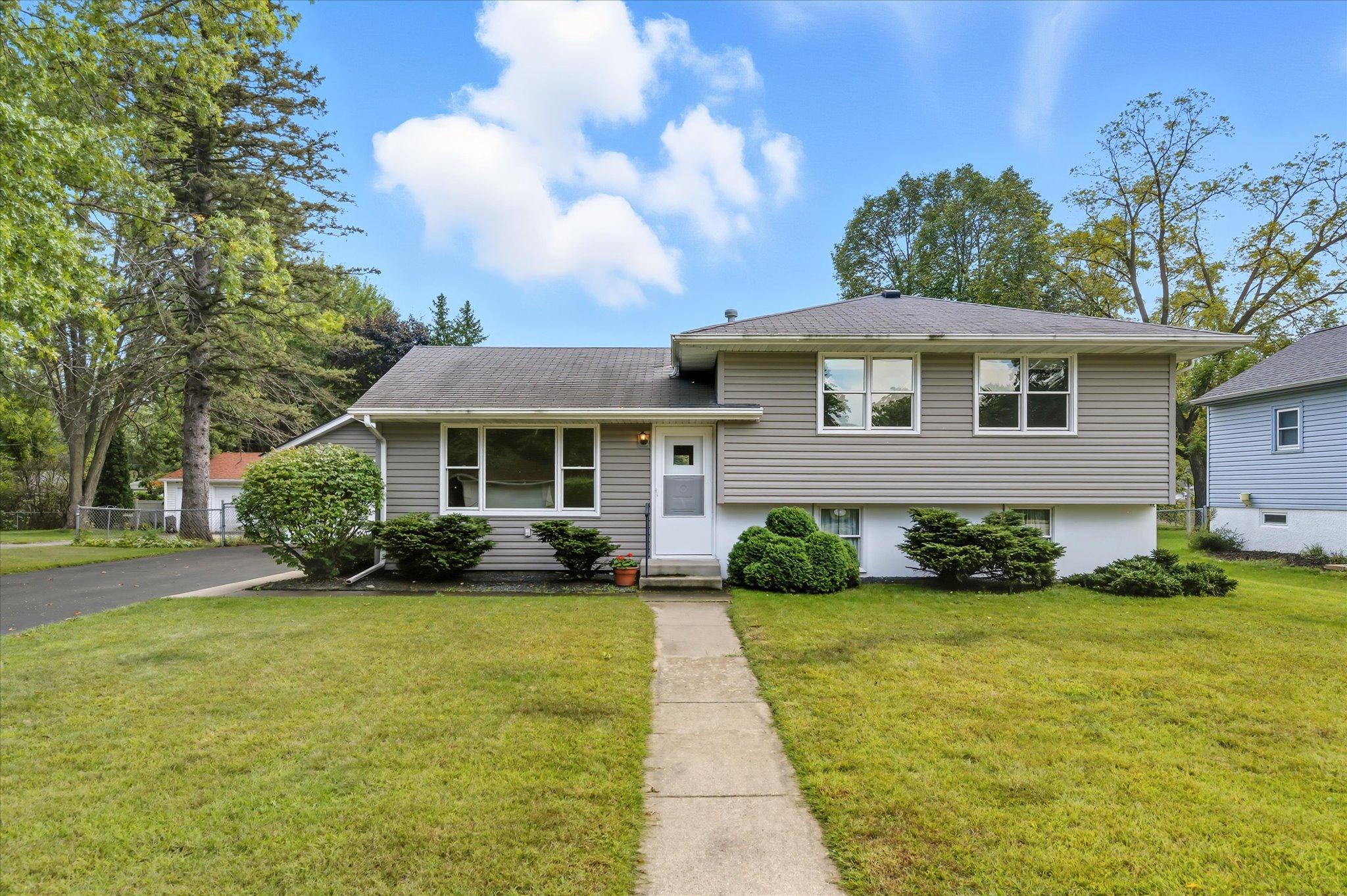2253 COUNTY ROAD H
2253 County Road H , New Brighton, 55112, MN
-
Price: $300,000
-
Status type: For Sale
-
City: New Brighton
-
Neighborhood: Sunnyside Heights
Bedrooms: 3
Property Size :1276
-
Listing Agent: NST16459,NST40266
-
Property type : Single Family Residence
-
Zip code: 55112
-
Street: 2253 County Road H
-
Street: 2253 County Road H
Bathrooms: 2
Year: 1957
Listing Brokerage: Coldwell Banker Burnet
FEATURES
- Range
- Refrigerator
- Washer
- Dryer
- Exhaust Fan
- Dishwasher
- Water Softener Owned
- Electric Water Heater
DETAILS
Welcome to this beautifully maintained home in the sought-after Sunnyside Heights neighborhood of New Brighton! Conveniently located just minutes from shopping, dining, and parks, this home is also part of the highly rated Mounds View School District—with Sunnyside Elementary and Irondale High School within walking distance. Step inside and you’ll immediately notice the pride of ownership throughout. Gleaming, newly refinished hardwood floors and fresh paint give the home a bright, inviting feel. The spacious eat-in kitchen features refaced cabinets, abundant natural light, and three large windows overlooking the backyard. Enjoy peace of mind with maintenance-free siding, trim, and a newly installed fence along the back of the property. All windows have been replaced for energy efficiency and comfort. Upstairs, you’ll find three freshly painted bedrooms with refinished hardwood floors. The lower level offers a versatile recreation room that could easily be converted into a fourth bedroom, along with a half bath, laundry area, utility space, and generous storage. This home truly shines—inside and out!
INTERIOR
Bedrooms: 3
Fin ft² / Living Area: 1276 ft²
Below Ground Living: 269ft²
Bathrooms: 2
Above Ground Living: 1007ft²
-
Basement Details: Block, Daylight/Lookout Windows, Partially Finished,
Appliances Included:
-
- Range
- Refrigerator
- Washer
- Dryer
- Exhaust Fan
- Dishwasher
- Water Softener Owned
- Electric Water Heater
EXTERIOR
Air Conditioning: Central Air
Garage Spaces: 1
Construction Materials: N/A
Foundation Size: 1007ft²
Unit Amenities:
-
- Patio
- Kitchen Window
- Natural Woodwork
- Hardwood Floors
- Washer/Dryer Hookup
Heating System:
-
- Forced Air
ROOMS
| Main | Size | ft² |
|---|---|---|
| Living Room | 22x13 | 484 ft² |
| Kitchen | 11x10 | 121 ft² |
| Informal Dining Room | 12x11 | 144 ft² |
| Patio | 22x8 | 484 ft² |
| Upper | Size | ft² |
|---|---|---|
| Bedroom 1 | 12x10 | 144 ft² |
| Bedroom 2 | 11x10 | 121 ft² |
| Bedroom 3 | 11x10 | 121 ft² |
| Lower | Size | ft² |
|---|---|---|
| Family Room | 23x12 | 529 ft² |
| Utility Room | 19x12 | 361 ft² |
LOT
Acres: N/A
Lot Size Dim.: N75x137
Longitude: 45.0931
Latitude: -93.2172
Zoning: Residential-Single Family
FINANCIAL & TAXES
Tax year: 2024
Tax annual amount: $3,746
MISCELLANEOUS
Fuel System: N/A
Sewer System: City Sewer/Connected
Water System: City Water/Connected
ADDITIONAL INFORMATION
MLS#: NST7670407
Listing Brokerage: Coldwell Banker Burnet

ID: 4140868
Published: September 24, 2025
Last Update: September 24, 2025
Views: 8






