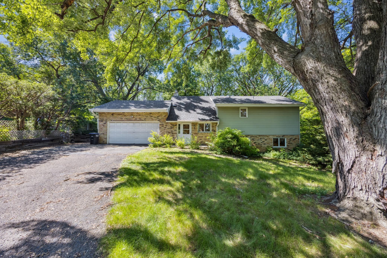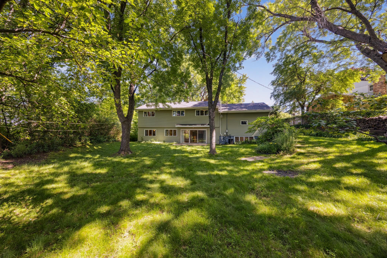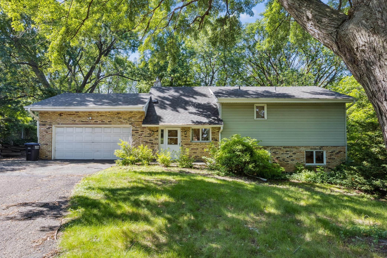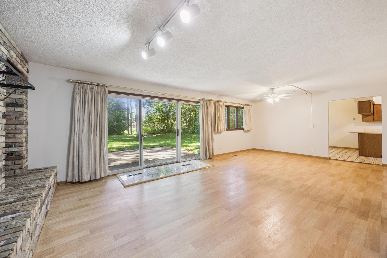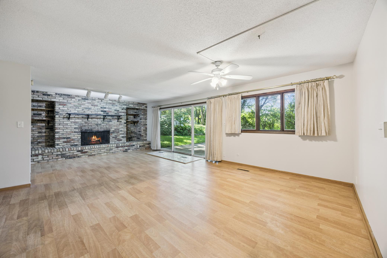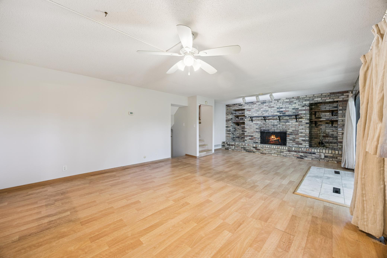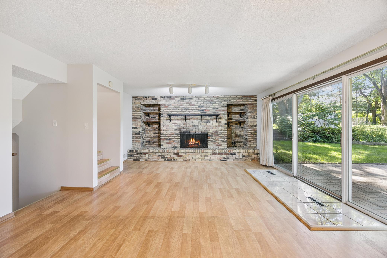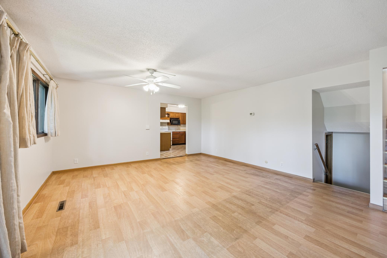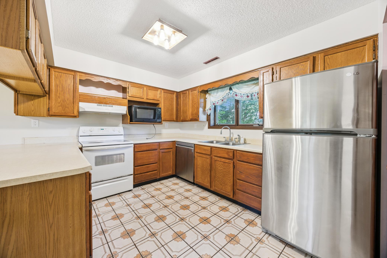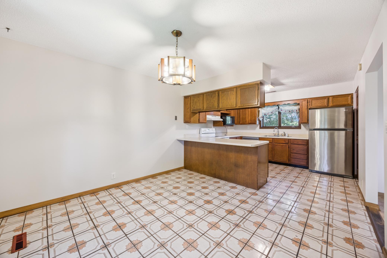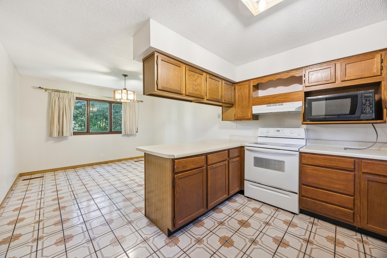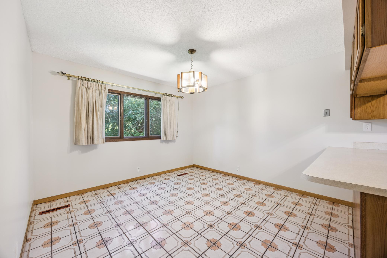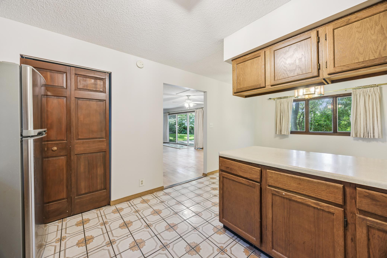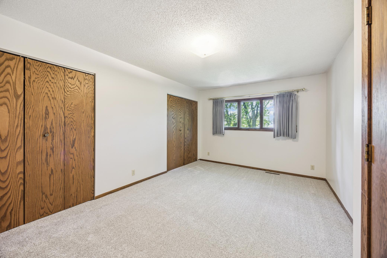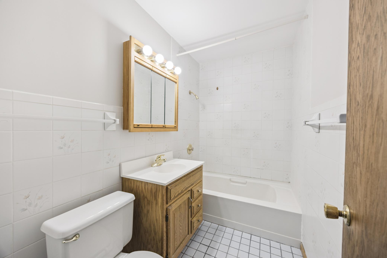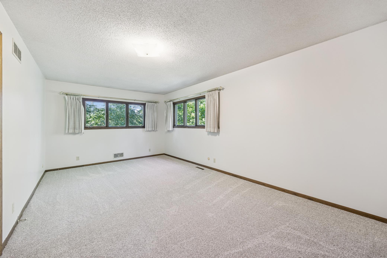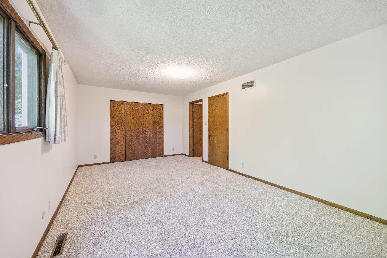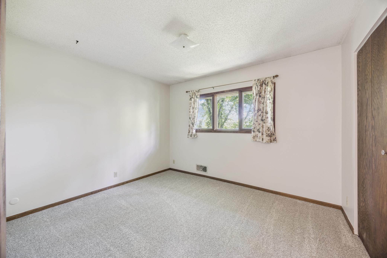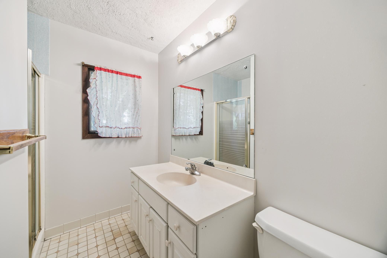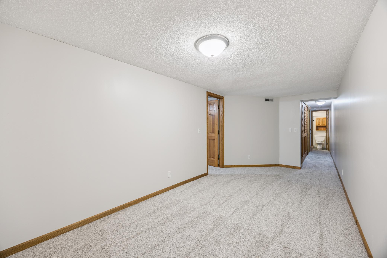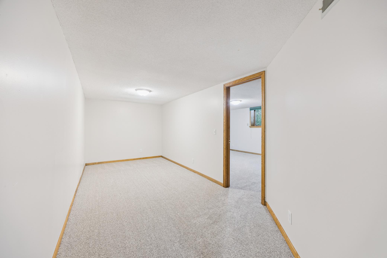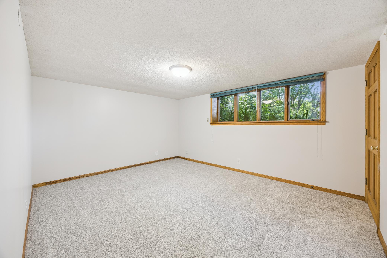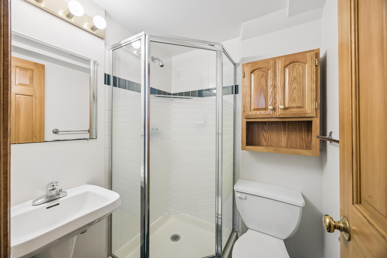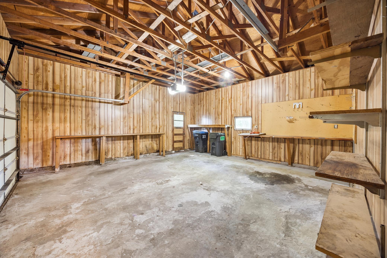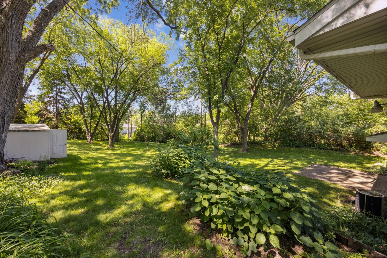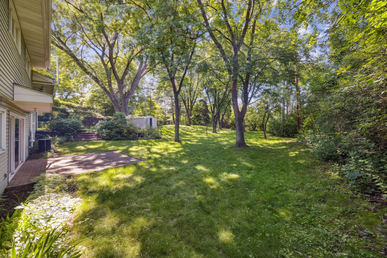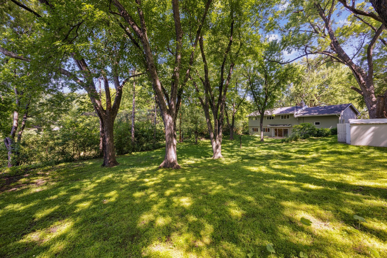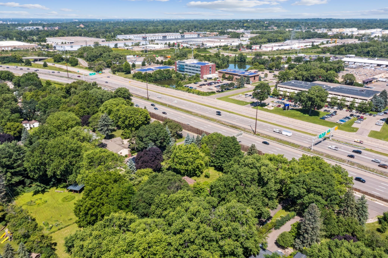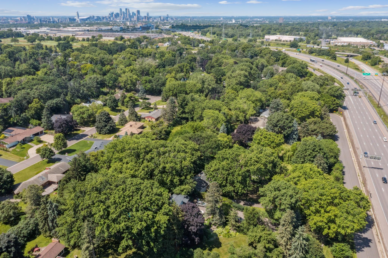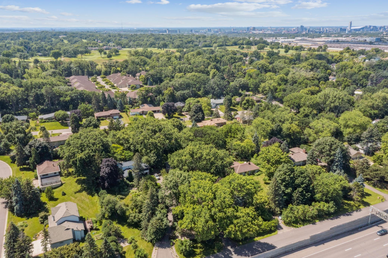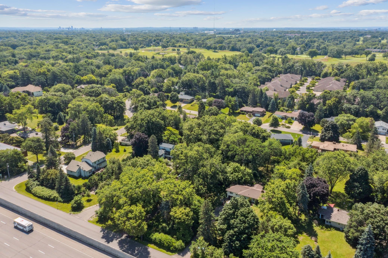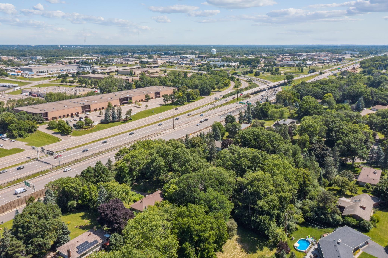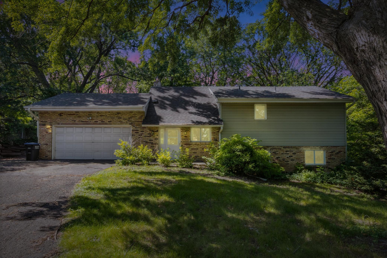2252 HIGHWAY 36
2252 Highway 36 , Saint Paul (Roseville), 55113, MN
-
Price: $429,000
-
Status type: For Sale
-
City: Saint Paul (Roseville)
-
Neighborhood: Section 8 Town 29 Range 23
Bedrooms: 4
Property Size :1970
-
Listing Agent: NST16638,NST82578
-
Property type : Single Family Residence
-
Zip code: 55113
-
Street: 2252 Highway 36
-
Street: 2252 Highway 36
Bathrooms: 3
Year: 1974
Listing Brokerage: Coldwell Banker Burnet
FEATURES
- Range
- Refrigerator
- Washer
- Dryer
- Dishwasher
DETAILS
Welcome to 2252 Highway 36W – A Private Retreat in the Heart of Roseville. Tucked away on a large, wooded lot, this spacious split-level home offers the perfect blend of privacy, functionality, and location. With a two-car attached garage and generous outdoor space, this home is a true retreat just minutes from both Minneapolis and Saint Paul. The upper level features three spacious bedrooms, including a primary suite, offering plenty of room for rest and relaxation. The main level is filled with natural light and boasts a generous kitchen with eat-in dining space, expansive windows overlooking the lush backyard, and a cozy living room centered around a classic wood-burning fireplace. The lower level adds even more versatility with a large family room, 3/4 bath, and a fourth bedroom—ideal for guests, a home office, or extended living space. Set in a desirable Roseville neighborhood, you'll enjoy close proximity to parks, shopping, and some of the area's favorite local restaurants, all while feeling tucked away in your own peaceful setting. This is a special, move-in-ready home that’s been lovingly cared for and is ready for your personal touches. Welcome home!
INTERIOR
Bedrooms: 4
Fin ft² / Living Area: 1970 ft²
Below Ground Living: 456ft²
Bathrooms: 3
Above Ground Living: 1514ft²
-
Basement Details: Finished,
Appliances Included:
-
- Range
- Refrigerator
- Washer
- Dryer
- Dishwasher
EXTERIOR
Air Conditioning: Central Air
Garage Spaces: 2
Construction Materials: N/A
Foundation Size: 800ft²
Unit Amenities:
-
Heating System:
-
- Forced Air
ROOMS
| Main | Size | ft² |
|---|---|---|
| Living Room | 27x16 | 729 ft² |
| Kitchen | 12x13 | 144 ft² |
| Dining Room | 12x8 | 144 ft² |
| Laundry | 7x5 | 49 ft² |
| Upper | Size | ft² |
|---|---|---|
| Bedroom 1 | 11x19 | 121 ft² |
| Bedroom 2 | 11x10 | 121 ft² |
| Bedroom 3 | 11x16 | 121 ft² |
| Bathroom | 9x5 | 81 ft² |
| Primary Bathroom | 9x7 | 81 ft² |
| Lower | Size | ft² |
|---|---|---|
| Bedroom 4 | 15x12 | 225 ft² |
| Family Room | 19x9 | 361 ft² |
| Bathroom | 5x5 | 25 ft² |
LOT
Acres: N/A
Lot Size Dim.: 85x333
Longitude: 45.0093
Latitude: -93.1955
Zoning: Residential-Single Family
FINANCIAL & TAXES
Tax year: 2024
Tax annual amount: $5,752
MISCELLANEOUS
Fuel System: N/A
Sewer System: City Sewer/Connected
Water System: City Water/Connected
ADDITIONAL INFORMATION
MLS#: NST7747074
Listing Brokerage: Coldwell Banker Burnet

ID: 3863005
Published: July 08, 2025
Last Update: July 08, 2025
Views: 4


