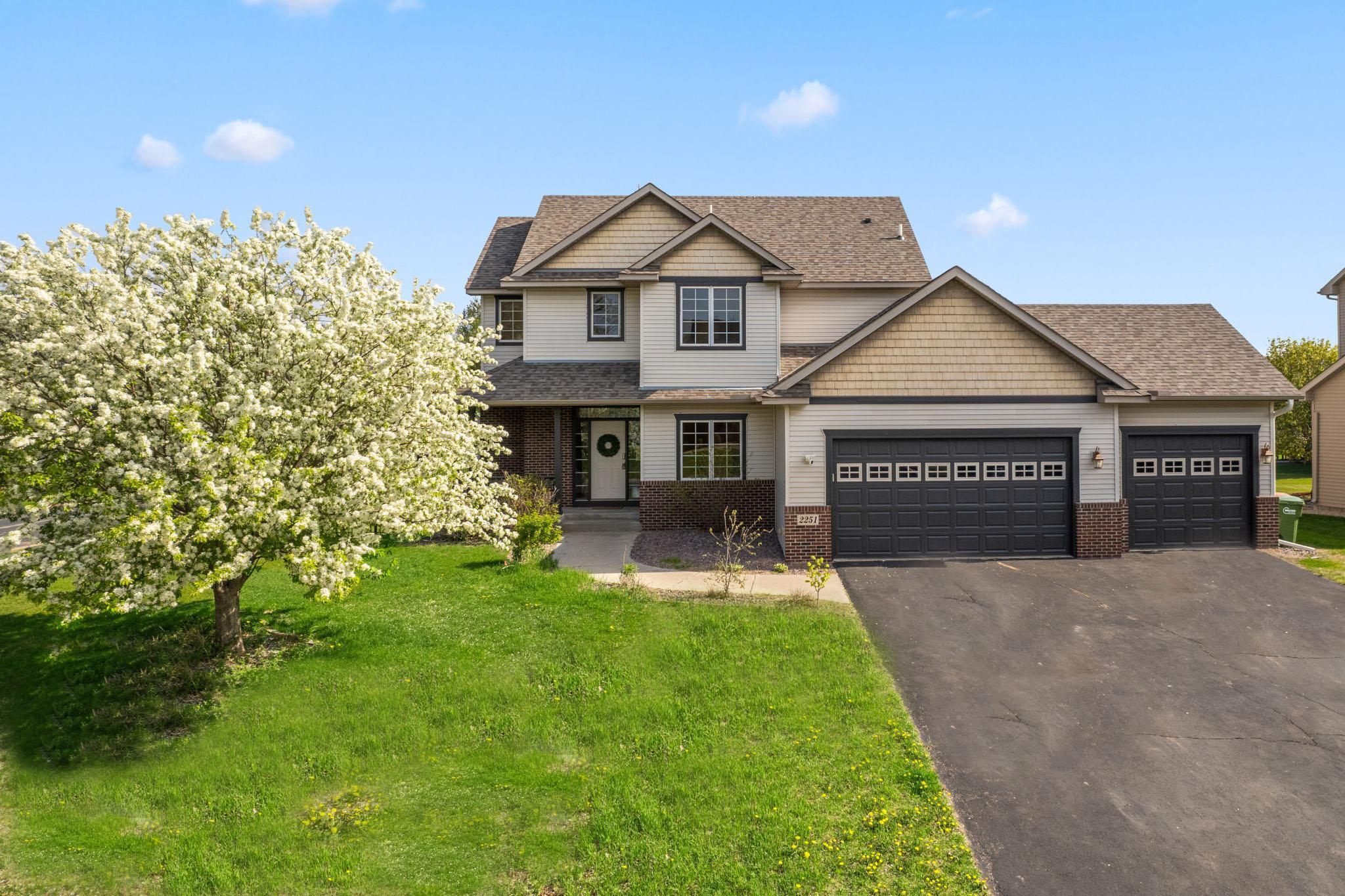2251 132ND COURT
2251 132nd Court, Minneapolis (Blaine), 55449, MN
-
Price: $565,000
-
Status type: For Sale
-
City: Minneapolis (Blaine)
-
Neighborhood: Quail Creek 7th Add
Bedrooms: 5
Property Size :3168
-
Listing Agent: NST10511,NST49108
-
Property type : Single Family Residence
-
Zip code: 55449
-
Street: 2251 132nd Court
-
Street: 2251 132nd Court
Bathrooms: 4
Year: 2002
Listing Brokerage: Keller Williams Classic Rlty NW
FEATURES
- Range
- Refrigerator
- Washer
- Dryer
- Microwave
- Dishwasher
DETAILS
This spacious 2-story home in one of Blaine’s most sought-after neighborhoods now features crisp white trim, a bright white kitchen, and brand-new carpet on both the main and upper levels. Step inside to find an open-concept main floor with large windows, a cozy gas fireplace, and direct access to a generous deck—perfect for entertaining. You'll also find a dedicated office, main-floor laundry, and convenient half bath. Upstairs offers four bedrooms and two full baths, including a serene primary suite with private bath and walk-in closet. The finished lower level adds incredible flexibility with a fifth bedroom, full bath, flex space, kitchenette, and ample storage—ideal for guests or multigenerational living. Enjoy summer nights in the fully fenced backyard complete with a sport court, paver patio, garden beds, and refreshed landscaping. With a brand-new roof and siding, this home is as functional as it is beautiful—don’t miss your chance to make it yours!
INTERIOR
Bedrooms: 5
Fin ft² / Living Area: 3168 ft²
Below Ground Living: 996ft²
Bathrooms: 4
Above Ground Living: 2172ft²
-
Basement Details: Finished, Full, Walkout,
Appliances Included:
-
- Range
- Refrigerator
- Washer
- Dryer
- Microwave
- Dishwasher
EXTERIOR
Air Conditioning: Central Air
Garage Spaces: 3
Construction Materials: N/A
Foundation Size: 1086ft²
Unit Amenities:
-
- Patio
- Kitchen Window
- Deck
- Porch
- In-Ground Sprinkler
- Kitchen Center Island
- Wet Bar
- Tile Floors
- Primary Bedroom Walk-In Closet
Heating System:
-
- Forced Air
ROOMS
| Main | Size | ft² |
|---|---|---|
| Kitchen | 14 x 10 | 196 ft² |
| Dining Room | 16 x 11 | 256 ft² |
| Living Room | 15 x 14 | 225 ft² |
| Office | 10 x 12 | 100 ft² |
| Laundry | 12 x 8 | 144 ft² |
| Deck | 22 x 20 | 484 ft² |
| Upper | Size | ft² |
|---|---|---|
| Bedroom 1 | 14 x 13 | 196 ft² |
| Bedroom 2 | 12 x 12 | 144 ft² |
| Bedroom 3 | 11 x 11 | 121 ft² |
| Bedroom 4 | 9 x 11 | 81 ft² |
| Lower | Size | ft² |
|---|---|---|
| Family Room | 24 x 14 | 576 ft² |
| Bedroom 5 | 11 x 11 | 121 ft² |
| Den | 9 x 12 | 81 ft² |
LOT
Acres: N/A
Lot Size Dim.: 142x106x150x99
Longitude: 45.2098
Latitude: -93.2126
Zoning: Residential-Single Family
FINANCIAL & TAXES
Tax year: 2024
Tax annual amount: $4,286
MISCELLANEOUS
Fuel System: N/A
Sewer System: City Sewer/Connected
Water System: City Water/Connected
ADDITIONAL INFORMATION
MLS#: NST7763516
Listing Brokerage: Keller Williams Classic Rlty NW

ID: 3819937
Published: June 24, 2025
Last Update: June 24, 2025
Views: 10






