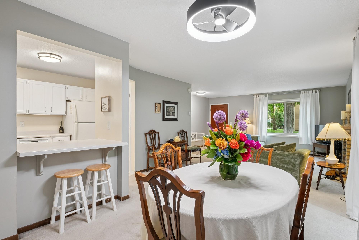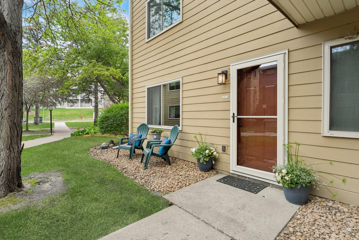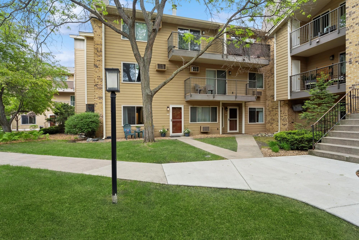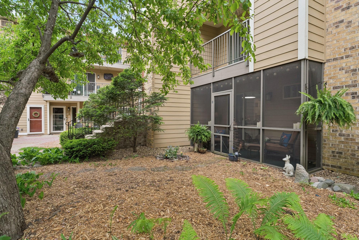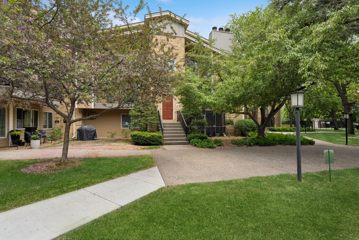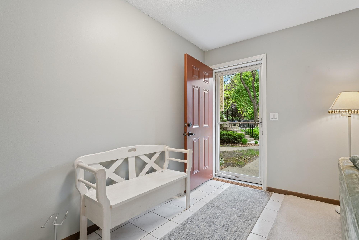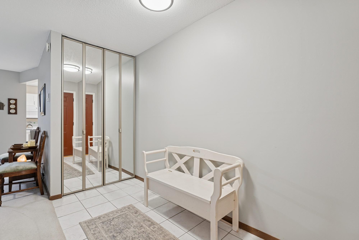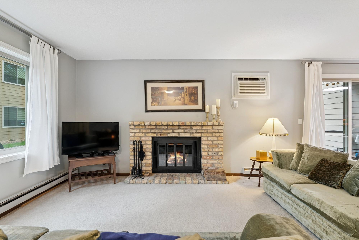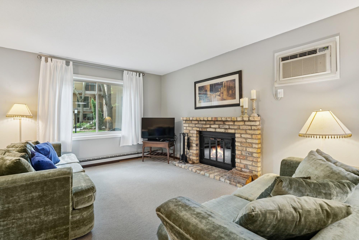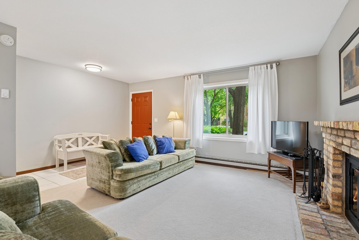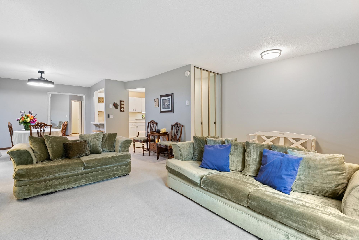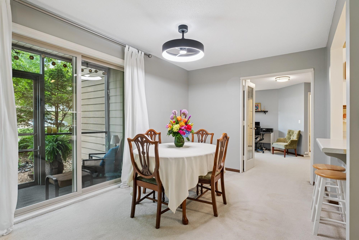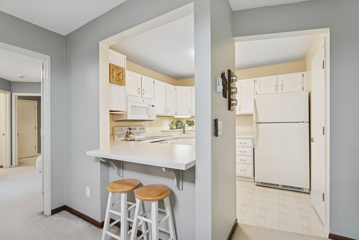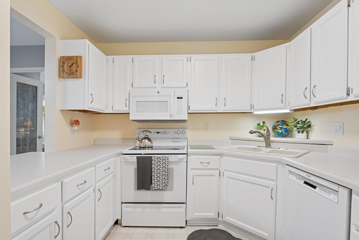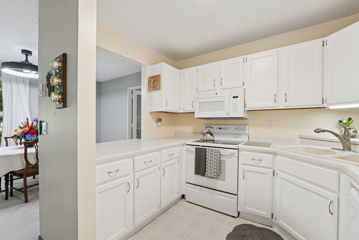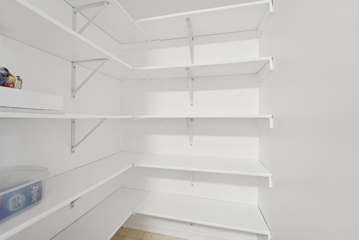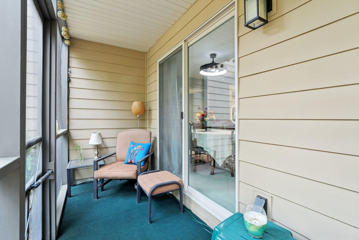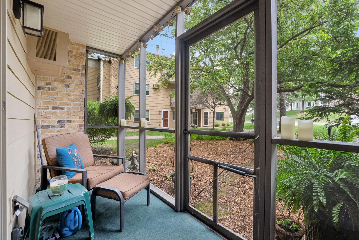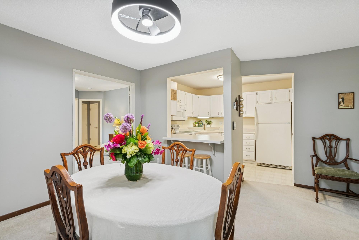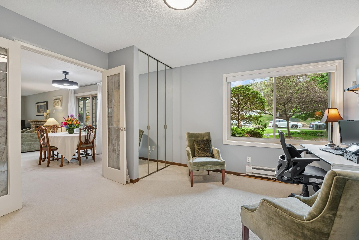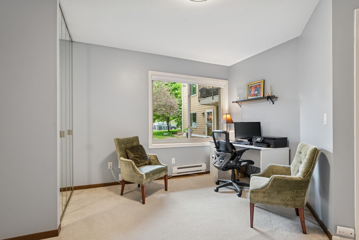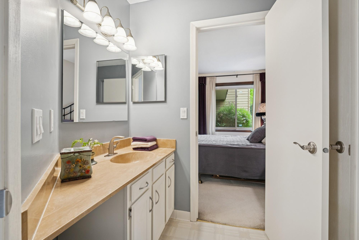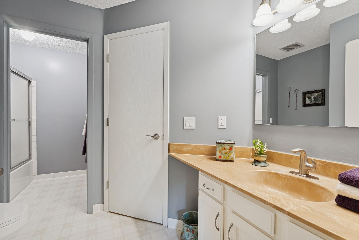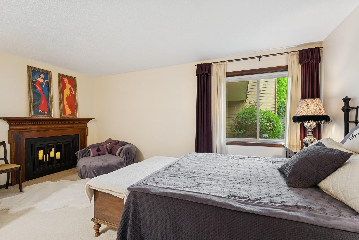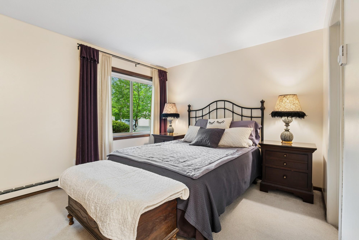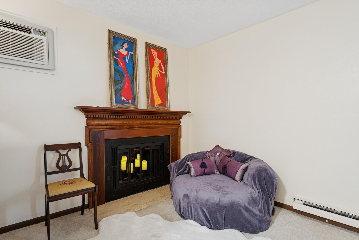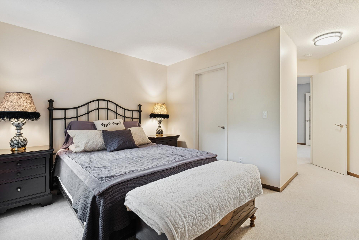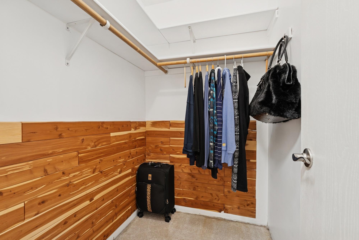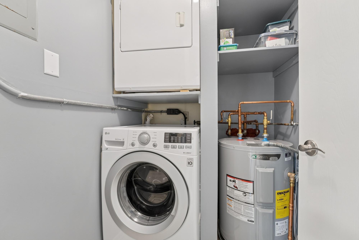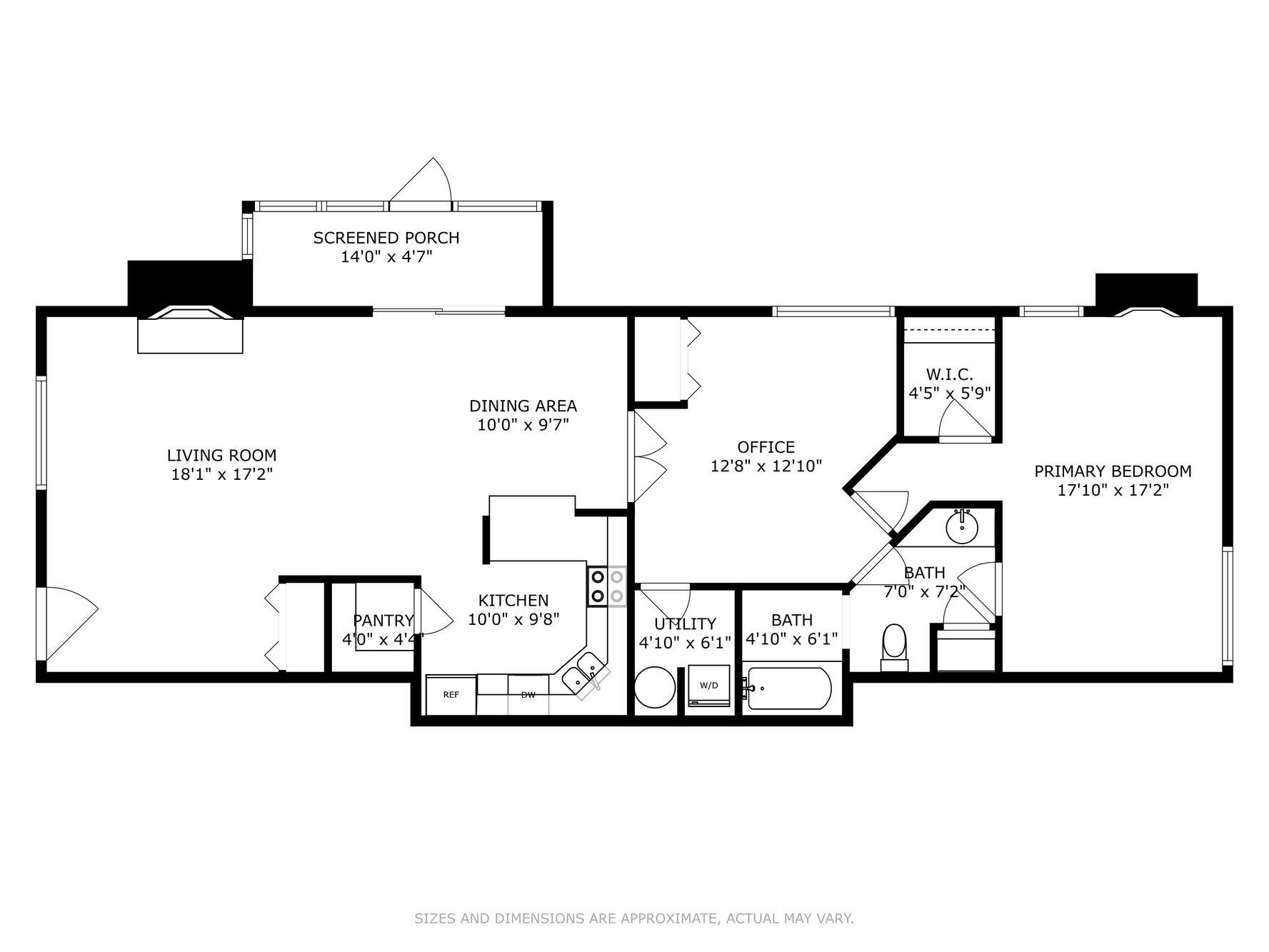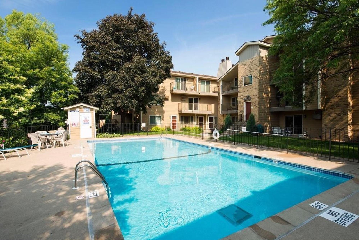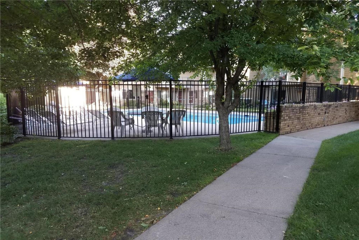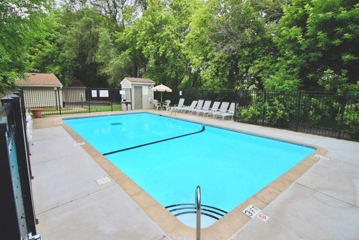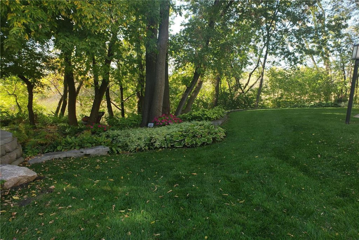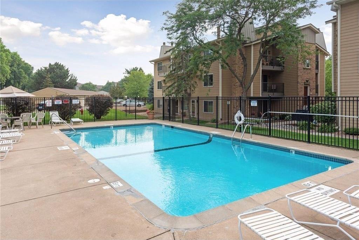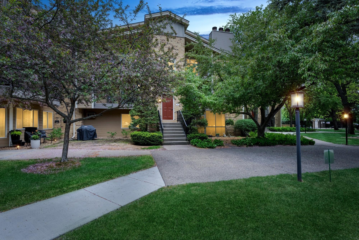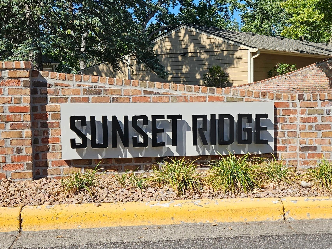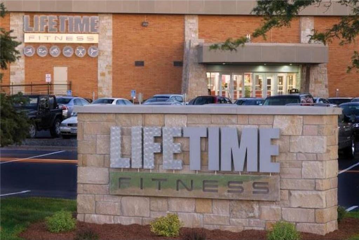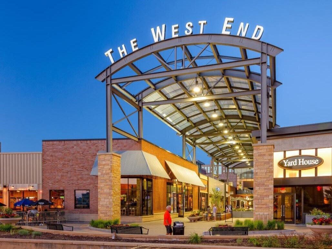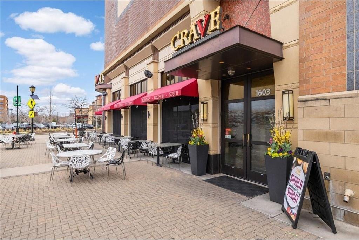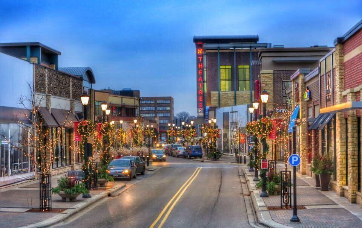2250 RIDGE DRIVE
2250 Ridge Drive, Minneapolis (Saint Louis Park), 55416, MN
-
Price: $219,900
-
Status type: For Sale
-
Neighborhood: Condo 0273 Sunset Ridge Condo
Bedrooms: 2
Property Size :1094
-
Listing Agent: NST16645,NST77258
-
Property type : Low Rise
-
Zip code: 55416
-
Street: 2250 Ridge Drive
-
Street: 2250 Ridge Drive
Bathrooms: 1
Year: 1982
Listing Brokerage: Coldwell Banker Burnet
FEATURES
- Range
- Refrigerator
- Washer
- Dryer
- Microwave
- Dishwasher
- Disposal
- Electric Water Heater
DETAILS
Discover this sought-after, rarely available 2-bedroom, 1-bathroom, first-floor condo nestled in a peaceful St. Louis Park setting. With 1,094 square feet of thoughtfully designed space, this home combines comfort, convenience, and a welcoming ambiance—all with a private entrance for added privacy. This is one of only five units in this community with this floor plan. The second bedroom offers flexibility as a walk-through space, making it an excellent choice for a home office or cozy den. The primary suite boasts a spacious walk-in closet, while the walk-in pantry and open kitchen-to-dining layout create the perfect setup for gatherings and everyday living. Enjoy cozy nights by not one, but two wood-burning fireplaces, adding warmth and charm to your living space. Abundant natural light pours in from three sides, giving the space an airy and inviting feel. Step outside to the screened porch, surrounded by lush landscaping, providing a tranquil retreat. Enjoy added convenience with an in-unit laundry, a one-car detached garage equipped with shelving for storage, and access to three sparkling outdoor pools and scenic walking paths throughout the community. Location is everything—this home is just a short stroll to the vibrant West End, where you'll find restaurants, shopping, Lifetime Fitness, and easy access to the Cedar Lake Regional Trail system. Experience comfort, charm, and a prime location that simply can't be beat.
INTERIOR
Bedrooms: 2
Fin ft² / Living Area: 1094 ft²
Below Ground Living: N/A
Bathrooms: 1
Above Ground Living: 1094ft²
-
Basement Details: None,
Appliances Included:
-
- Range
- Refrigerator
- Washer
- Dryer
- Microwave
- Dishwasher
- Disposal
- Electric Water Heater
EXTERIOR
Air Conditioning: Wall Unit(s)
Garage Spaces: 1
Construction Materials: N/A
Foundation Size: 1094ft²
Unit Amenities:
-
- Porch
- Walk-In Closet
- Washer/Dryer Hookup
- Main Floor Primary Bedroom
- Primary Bedroom Walk-In Closet
Heating System:
-
- Baseboard
ROOMS
| Main | Size | ft² |
|---|---|---|
| Living Room | 18 x 17 | 324 ft² |
| Dining Room | 10 x 9 | 100 ft² |
| Kitchen | 10 x 9 | 100 ft² |
| Pantry (Walk-In) | 4 x 4 | 16 ft² |
| Laundry | 5 x 6 | 25 ft² |
| Bathroom | n/a | 0 ft² |
| Bedroom 1 | 17 x 17 | 289 ft² |
| Bedroom 2 | 13 x 13 | 169 ft² |
| Foyer | n/a | 0 ft² |
| Screened Porch | 14 x 5 | 196 ft² |
LOT
Acres: N/A
Lot Size Dim.: Common
Longitude: 44.9609
Latitude: -93.3527
Zoning: Residential-Single Family
FINANCIAL & TAXES
Tax year: 2025
Tax annual amount: $2,421
MISCELLANEOUS
Fuel System: N/A
Sewer System: City Sewer/Connected
Water System: City Water/Connected
ADDITIONAL INFORMATION
MLS#: NST7742543
Listing Brokerage: Coldwell Banker Burnet

ID: 3681349
Published: May 16, 2025
Last Update: May 16, 2025
Views: 11


