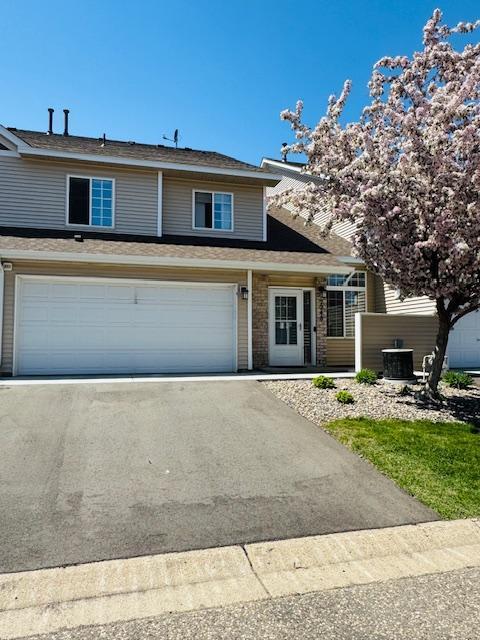2248 RIVER ROCK LANE
2248 River Rock Lane, Shakopee, 55379, MN
-
Price: $265,000
-
Status type: For Sale
-
City: Shakopee
-
Neighborhood: Stone Meadow 4th Add
Bedrooms: 2
Property Size :1434
-
Listing Agent: NST14138,NST55008
-
Property type : Townhouse Side x Side
-
Zip code: 55379
-
Street: 2248 River Rock Lane
-
Street: 2248 River Rock Lane
Bathrooms: 2
Year: 1999
Listing Brokerage: Keller Williams Preferred Rlty
FEATURES
- Washer
- Dryer
- Dishwasher
- Electronic Air Filter
- Water Softener Rented
- ENERGY STAR Qualified Appliances
DETAILS
Fall in love with all the updating on this 3 bedroom, 2 bath townhome, in a great location. Cute open floor plan, with breakfast bar, dining area and cozy gas fireplace. Living room is vaulted, making a very spacious feel. handy pantry and 1/2 bath off kitchen. Upstairs, find a loft converted to a teen (non conforming) bedroom (easy to convert back into an open loft) and 2 more bedrooms. The primary bedroom has a huge walk-in closet. There is a large bathroom on this level, with double sink. All this in a very commutable location, near parks, the recently renovated swimming pool, and HyVee for convenient shopping. You will love it here! Run, don't walk, this clean, super cute unit won't last.
INTERIOR
Bedrooms: 2
Fin ft² / Living Area: 1434 ft²
Below Ground Living: N/A
Bathrooms: 2
Above Ground Living: 1434ft²
-
Basement Details: None,
Appliances Included:
-
- Washer
- Dryer
- Dishwasher
- Electronic Air Filter
- Water Softener Rented
- ENERGY STAR Qualified Appliances
EXTERIOR
Air Conditioning: Central Air
Garage Spaces: 2
Construction Materials: N/A
Foundation Size: 930ft²
Unit Amenities:
-
- Patio
Heating System:
-
- Forced Air
- Fireplace(s)
ROOMS
| Main | Size | ft² |
|---|---|---|
| Living Room | 17 x 13 | 289 ft² |
| Dining Room | 12 x 10 | 144 ft² |
| Kitchen | 14 x 10 | 196 ft² |
| Upper | Size | ft² |
|---|---|---|
| Bedroom 1 | 14 x 11 | 196 ft² |
| Bedroom 2 | 11 x 10 | 121 ft² |
| Loft | 14 x 10 | 196 ft² |
LOT
Acres: N/A
Lot Size Dim.: footprint
Longitude: 44.7793
Latitude: -93.5557
Zoning: Residential-Single Family
FINANCIAL & TAXES
Tax year: 2025
Tax annual amount: $2,224
MISCELLANEOUS
Fuel System: N/A
Sewer System: City Sewer/Connected
Water System: City Water/Connected
ADDITIONAL INFORMATION
MLS#: NST7739800
Listing Brokerage: Keller Williams Preferred Rlty

ID: 3691958
Published: May 07, 2025
Last Update: May 07, 2025
Views: 8






