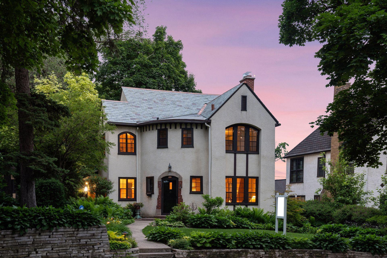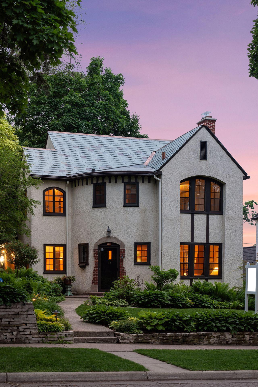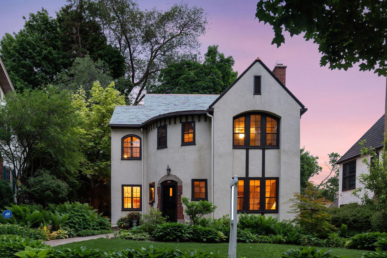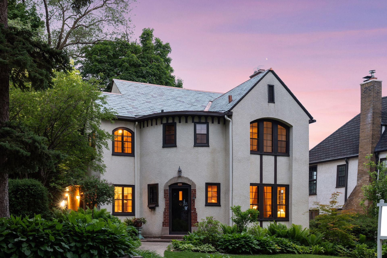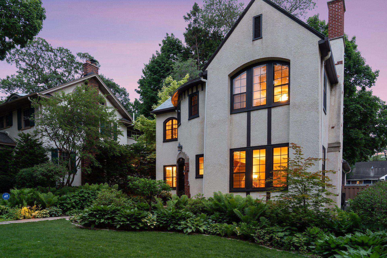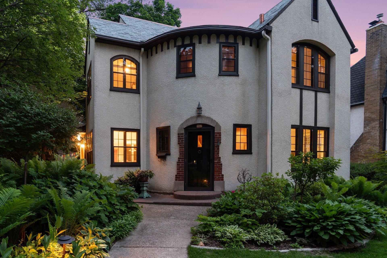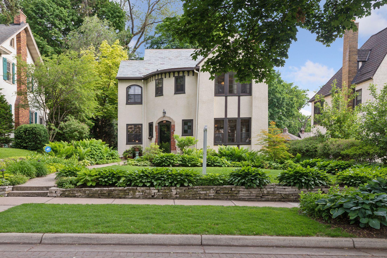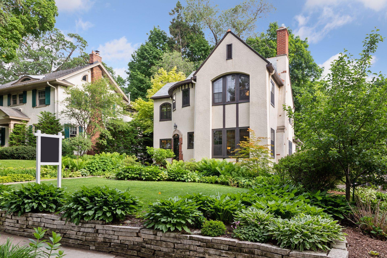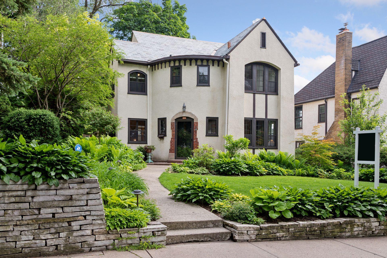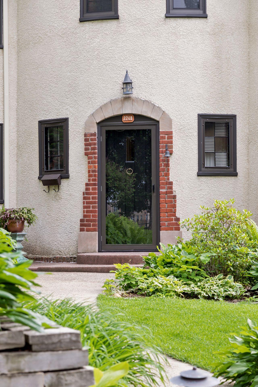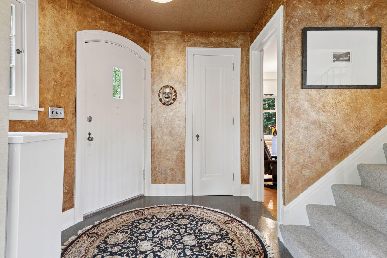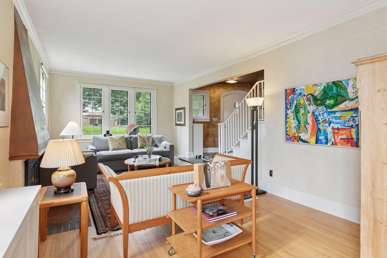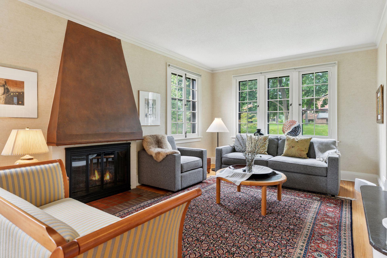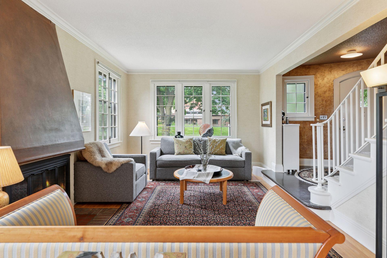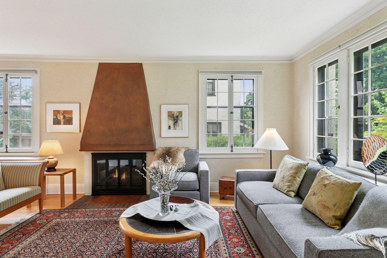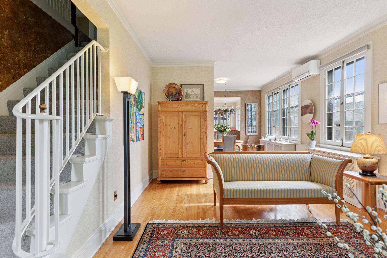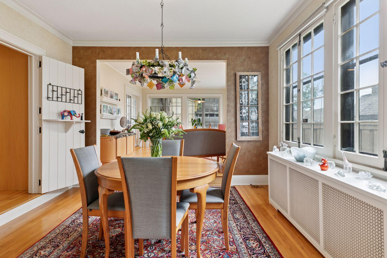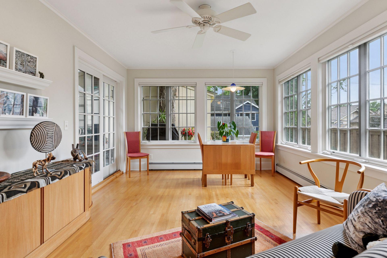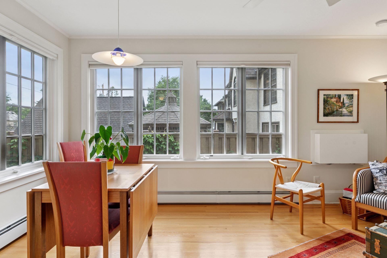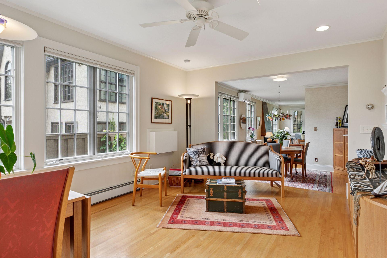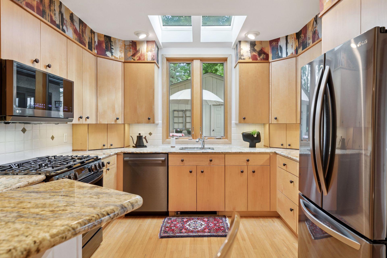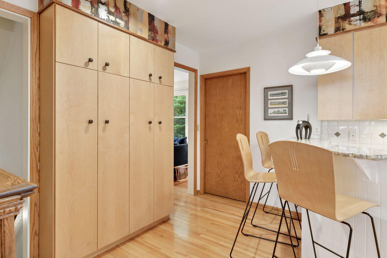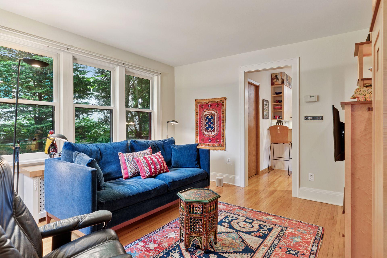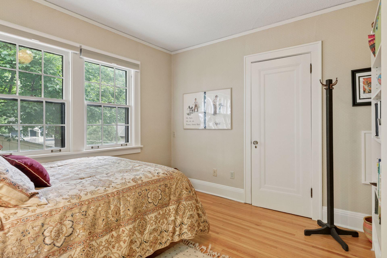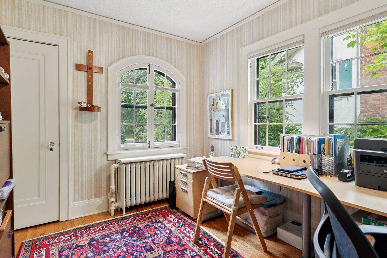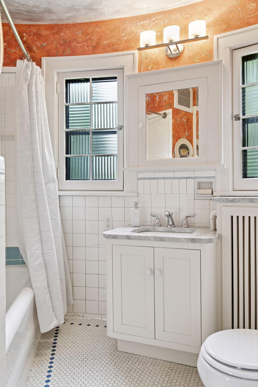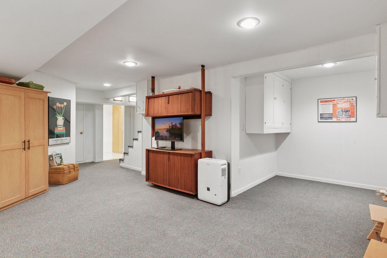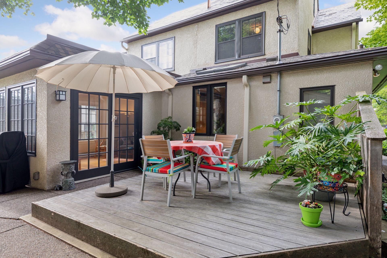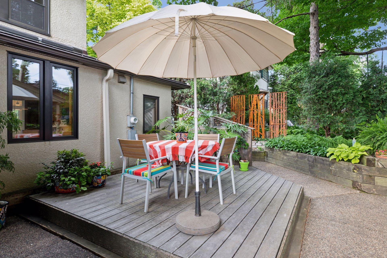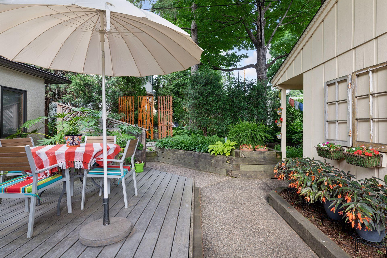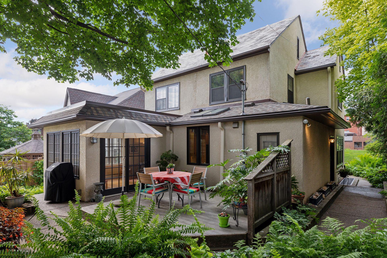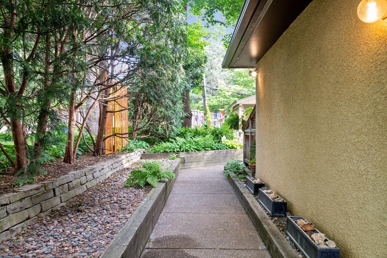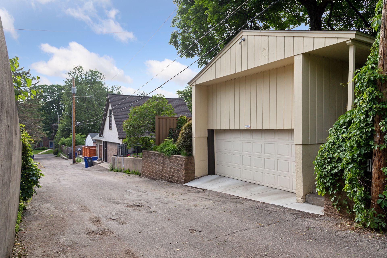2248 GOODRICH AVENUE
2248 Goodrich Avenue, Saint Paul, 55105, MN
-
Price: $750,000
-
Status type: For Sale
-
City: Saint Paul
-
Neighborhood: Macalester-Groveland
Bedrooms: 3
Property Size :2531
-
Listing Agent: NST16460,NST94781
-
Property type : Single Family Residence
-
Zip code: 55105
-
Street: 2248 Goodrich Avenue
-
Street: 2248 Goodrich Avenue
Bathrooms: 3
Year: 1925
Listing Brokerage: Coldwell Banker Burnet
FEATURES
- Range
- Refrigerator
- Washer
- Dryer
- Microwave
- Dishwasher
DETAILS
Beautiful and timeless two-story stucco home nestled in the heart of the highly sought-after Macalester-Groveland neighborhood. This thoughtfully updated residence seamlessly blends classic architectural charm with modern amenities, offering a warm and inviting space for comfortable living. The spacious main-floor additions include a light-filled family room and an expanded kitchen, perfect for everyday living, entertaining, or gathering with friends and family. Recent updates throughout the home include brand-new windows that enhance natural light and energy efficiency, central air conditioning for year-round comfort, and a new slate tile roof installed in 2025—an impressive investment of over $100,000 that adds both beauty and long-term value. Located in one of St. Paul’s most walkable neighborhoods, this home offers easy access to the Mississippi River and its extensive trail system—ideal for biking, running, and peaceful walks along the riverbank. The surrounding streets are lined with mature trees and classic homes, creating a picturesque and serene setting that reflects the area’s rich history and vibrant community. With its perfect blend of character, comfort, and location, this exceptional home is a rare opportunity to enjoy the best of urban living with a deep connection to nature and neighborhood charm.
INTERIOR
Bedrooms: 3
Fin ft² / Living Area: 2531 ft²
Below Ground Living: 449ft²
Bathrooms: 3
Above Ground Living: 2082ft²
-
Basement Details: Other,
Appliances Included:
-
- Range
- Refrigerator
- Washer
- Dryer
- Microwave
- Dishwasher
EXTERIOR
Air Conditioning: Ductless Mini-Split
Garage Spaces: 2
Construction Materials: N/A
Foundation Size: 1222ft²
Unit Amenities:
-
- Kitchen Window
- Deck
- Hardwood Floors
- Sun Room
- Walk-In Closet
- Primary Bedroom Walk-In Closet
Heating System:
-
- Radiator(s)
ROOMS
| Main | Size | ft² |
|---|---|---|
| Living Room | 12'7x12'1 | 152.05 ft² |
| Family Room | 11'7x21'10 | 252.9 ft² |
| Dining Room | 11'8x11'1 | 129.31 ft² |
| Kitchen | 11'5x17'1 | 195.03 ft² |
| Upper | Size | ft² |
|---|---|---|
| Bedroom 1 | 11'8x21'10 | 254.72 ft² |
| Bedroom 2 | 11'1x11'1 | 122.84 ft² |
| Bedroom 3 | 8'5x12'1 | 101.7 ft² |
| Basement | Size | ft² |
|---|---|---|
| Flex Room | 18'2x23'8 | 429.94 ft² |
| Laundry | 12'7x15'1 | 189.8 ft² |
LOT
Acres: N/A
Lot Size Dim.: 50x20
Longitude: 44.9377
Latitude: -93.195
Zoning: Residential-Single Family
FINANCIAL & TAXES
Tax year: 2025
Tax annual amount: $11,484
MISCELLANEOUS
Fuel System: N/A
Sewer System: City Sewer/Connected
Water System: City Water/Connected
ADDITIONAL INFORMATION
MLS#: NST7753340
Listing Brokerage: Coldwell Banker Burnet

ID: 3781544
Published: June 13, 2025
Last Update: June 13, 2025
Views: 9


