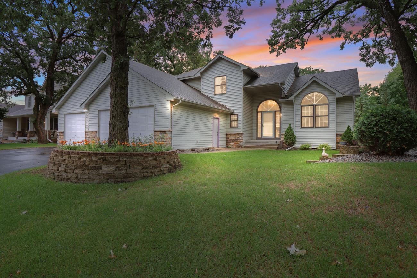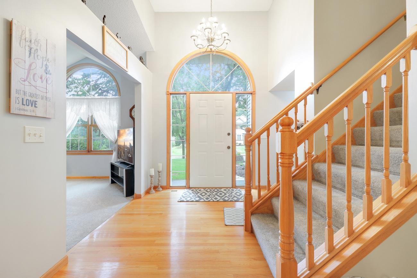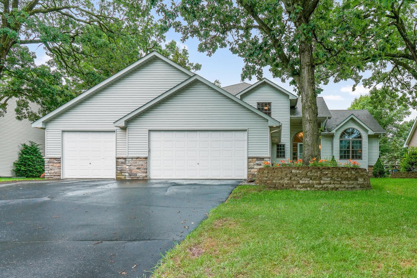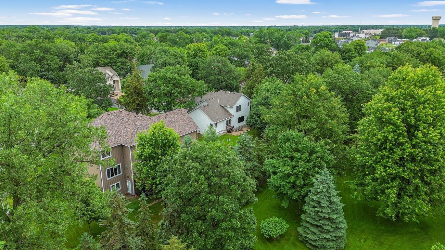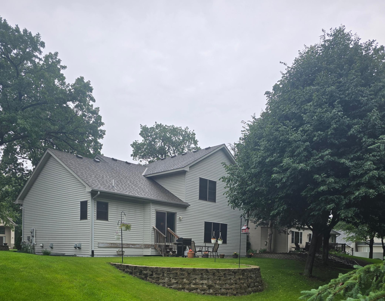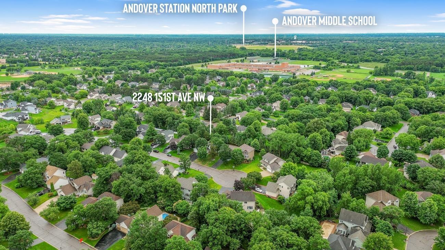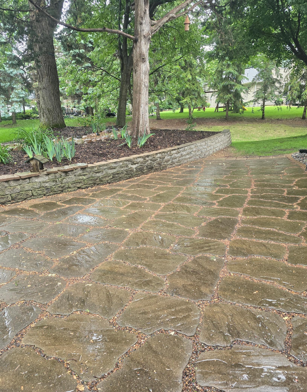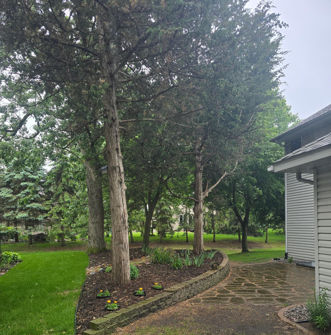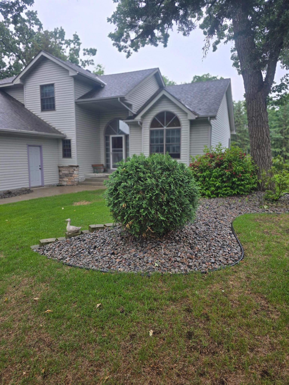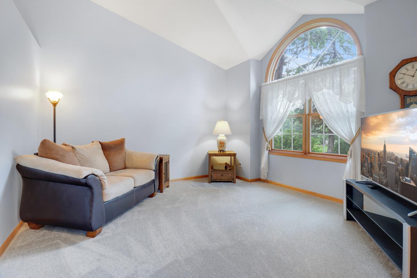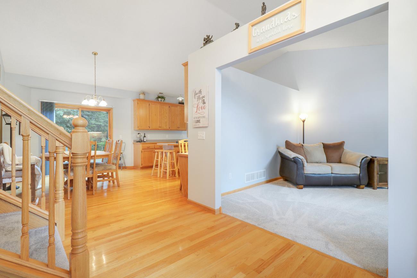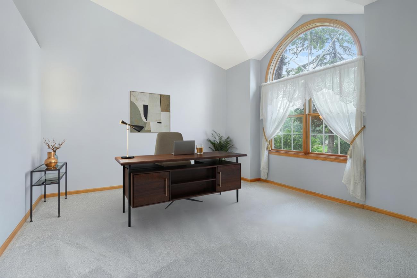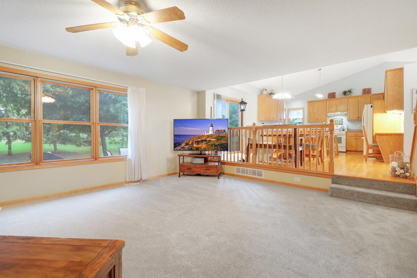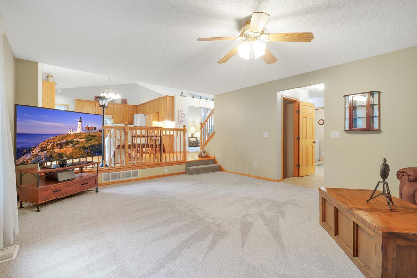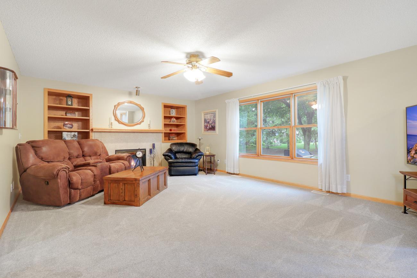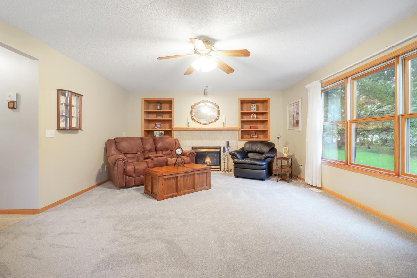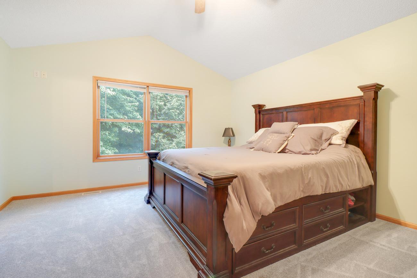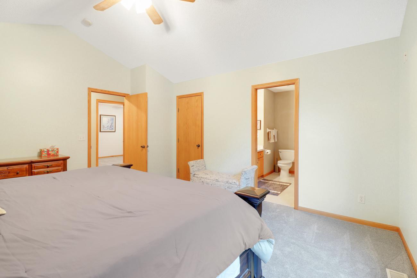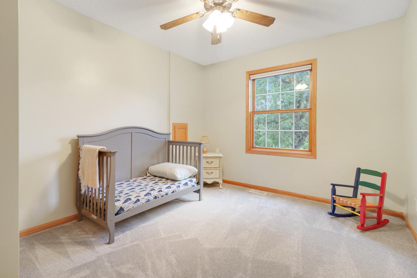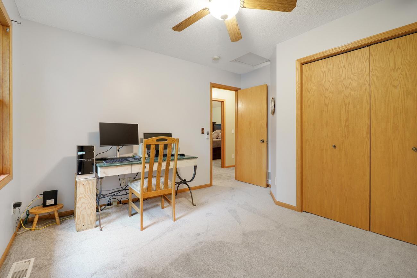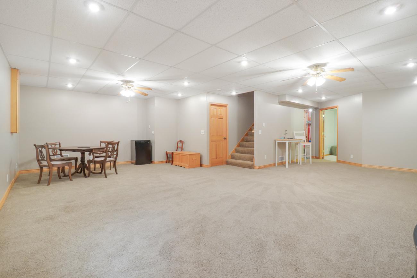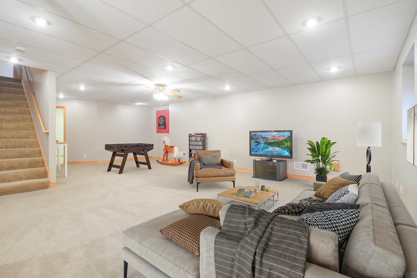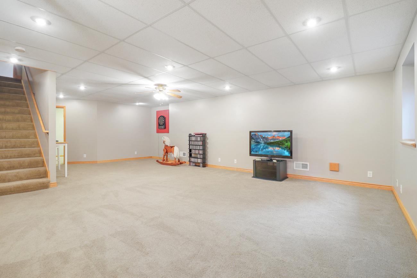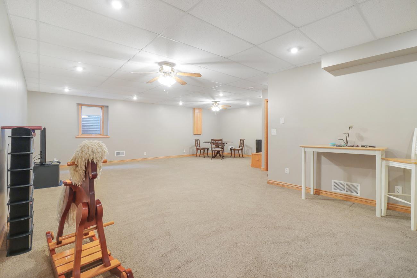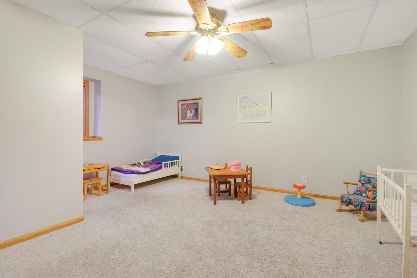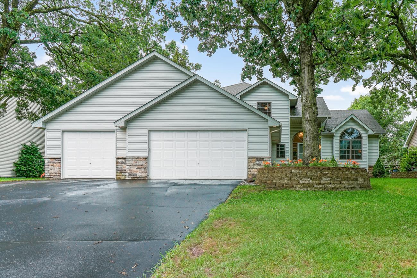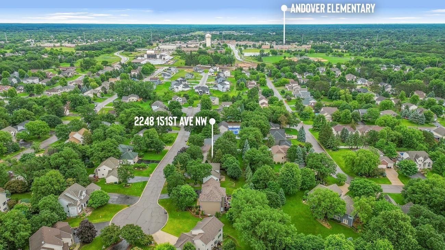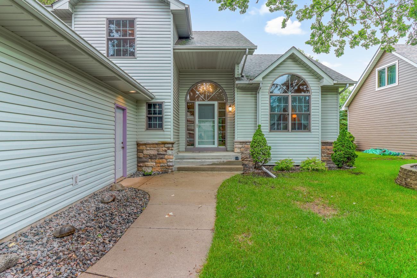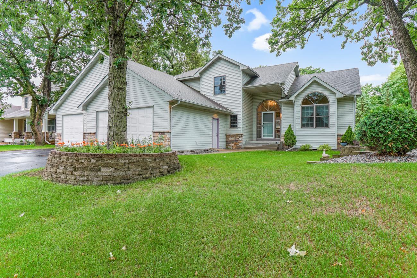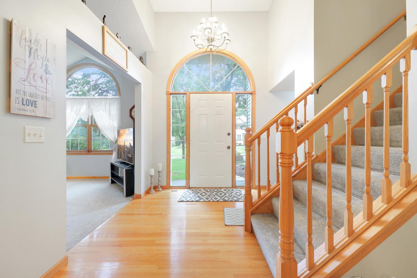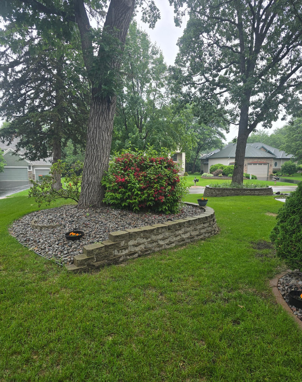2248 151ST AVENUE
2248 151st Avenue, Andover, 55304, MN
-
Price: $520,000
-
Status type: For Sale
-
City: Andover
-
Neighborhood: Woodland Estates 2nd Add
Bedrooms: 5
Property Size :3475
-
Listing Agent: NST16248,NST106359
-
Property type : Single Family Residence
-
Zip code: 55304
-
Street: 2248 151st Avenue
-
Street: 2248 151st Avenue
Bathrooms: 3
Year: 2001
Listing Brokerage: Fish MLS Realty
FEATURES
- Range
- Refrigerator
- Washer
- Dryer
- Microwave
- Exhaust Fan
- Dishwasher
- Water Softener Owned
- Gas Water Heater
DETAILS
Professional photos coming 6-27-25! This one-owner, custom-built home is nestled in the highly sought-after Woodland Estates neighborhood. Featuring 5 bedrooms, 3 bathrooms, and an oversized 3-car garage (880 sq ft), this home offers space and comfort throughout. The vaulted ceilings span the kitchen, dining, and living areas, creating an expansive and airy atmosphere. The kitchen is a chef’s dream, with hardwood floors, an abundance of cabinetry and counter space, a double-door pantry, and a spacious layout ideal for gathering. The open-concept design flows seamlessly into the great room, where large windows, a cozy gas fireplace, and natural light combine to create a warm and welcoming space perfect for time together. Step outside to a private backyard oasis with a large patio and beautifully mature trees and landscaping. The upper-level features 3 bedrooms, including a primary suite with a private full bath and walk-in closet. The finished lower level offers even more room to spread out ideal for a second family room, theater, or game space. New carpet throughout! Located on a quiet cul-de-sac close to Andover schools, the YMCA, parks, trails, and restaurants. This one is truly a must see - schedule your showing today!
INTERIOR
Bedrooms: 5
Fin ft² / Living Area: 3475 ft²
Below Ground Living: 1250ft²
Bathrooms: 3
Above Ground Living: 2225ft²
-
Basement Details: Partial,
Appliances Included:
-
- Range
- Refrigerator
- Washer
- Dryer
- Microwave
- Exhaust Fan
- Dishwasher
- Water Softener Owned
- Gas Water Heater
EXTERIOR
Air Conditioning: Central Air
Garage Spaces: 3
Construction Materials: N/A
Foundation Size: 1400ft²
Unit Amenities:
-
Heating System:
-
- Forced Air
ROOMS
| Main | Size | ft² |
|---|---|---|
| Great Room | 24x16 | 576 ft² |
| Kitchen | 15x14 | 225 ft² |
| Dining Room | 15x10 | 225 ft² |
| Living Room | 14x13 | 196 ft² |
| Foyer | 10x8 | 100 ft² |
| Bedroom 1 | 12X11 | 144 ft² |
| Laundry | 11x7 | 121 ft² |
| n/a | Size | ft² |
|---|---|---|
| Patio | 20x12 | 400 ft² |
| Upper | Size | ft² |
|---|---|---|
| Bedroom 2 | 16x15 | 256 ft² |
| Primary Bathroom | 10x9'4 | 93.33 ft² |
| Bedroom 3 | 12x12 | 144 ft² |
| Bedroom 4 | 14x11 | 196 ft² |
| Lower | Size | ft² |
|---|---|---|
| Bedroom 5 | 13x12 | 169 ft² |
| Recreation Room | 28x22 | 784 ft² |
| Storage | 13x11 | 169 ft² |
LOT
Acres: N/A
Lot Size Dim.: 90X145
Longitude: 45.245
Latitude: -93.3226
Zoning: Residential-Single Family
FINANCIAL & TAXES
Tax year: 2024
Tax annual amount: $4,463
MISCELLANEOUS
Fuel System: N/A
Sewer System: City Sewer/Connected
Water System: City Water/Connected
ADITIONAL INFORMATION
MLS#: NST7761983
Listing Brokerage: Fish MLS Realty

ID: 3837480
Published: June 27, 2025
Last Update: June 27, 2025
Views: 2


