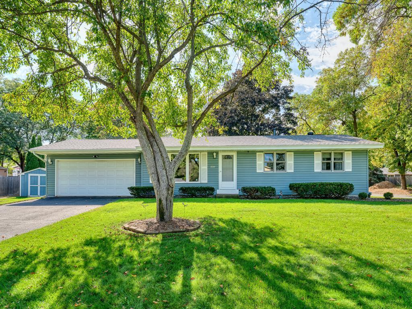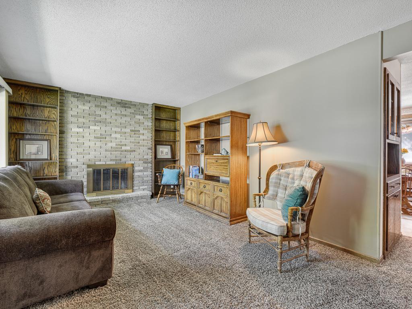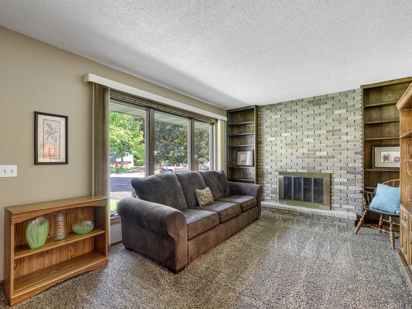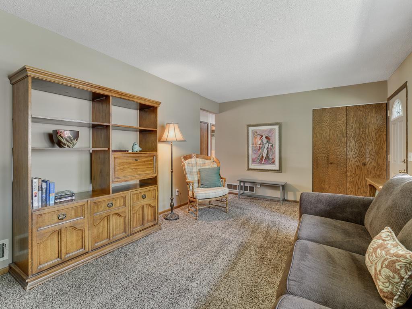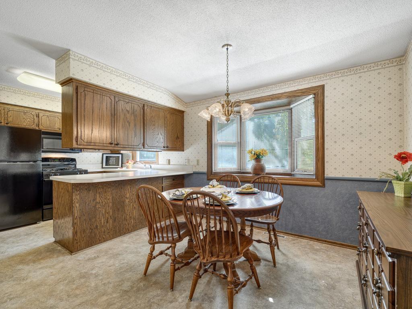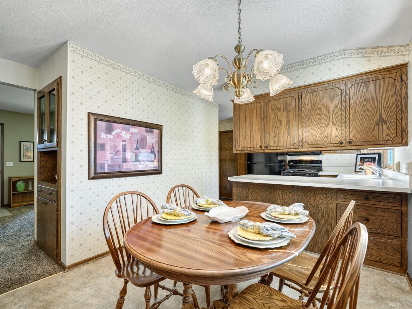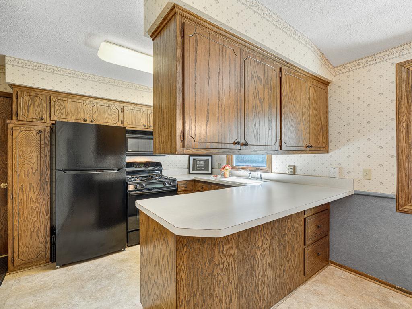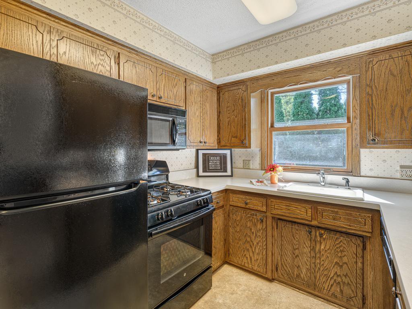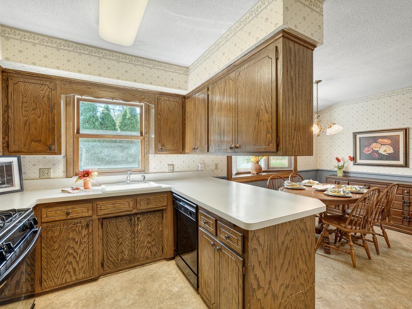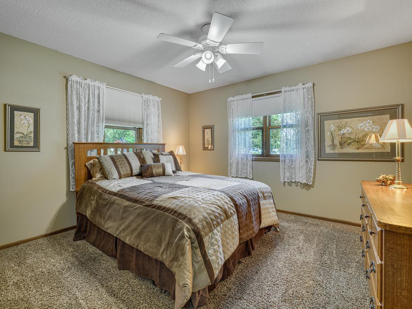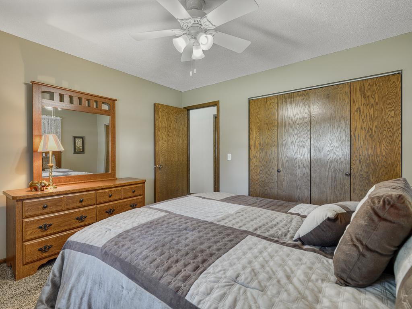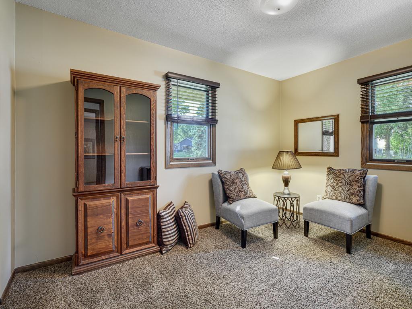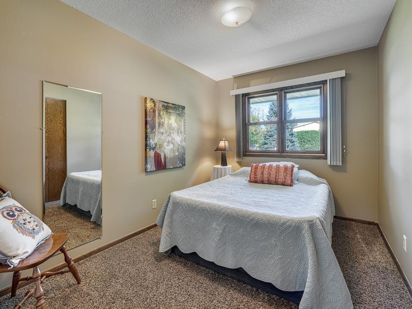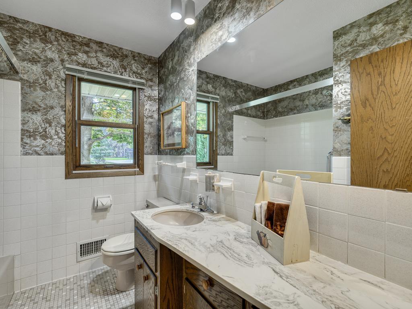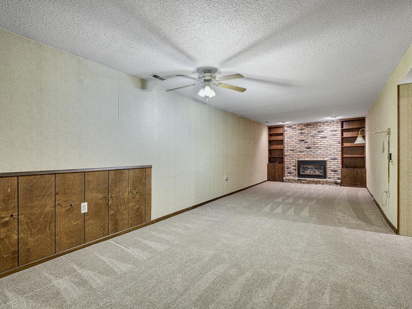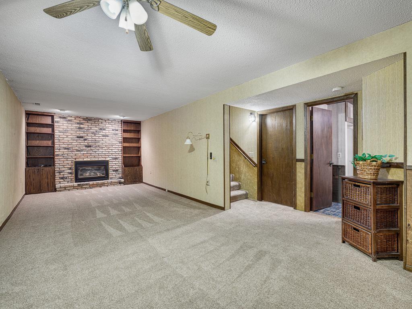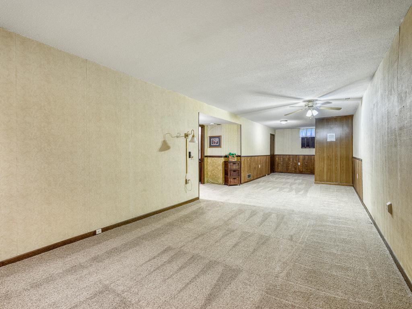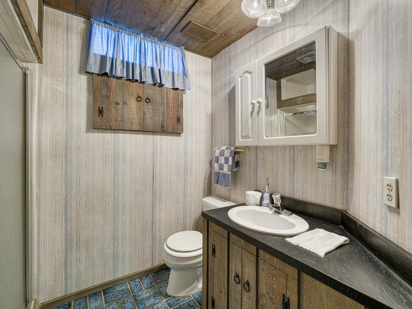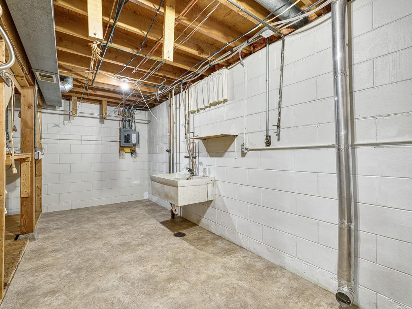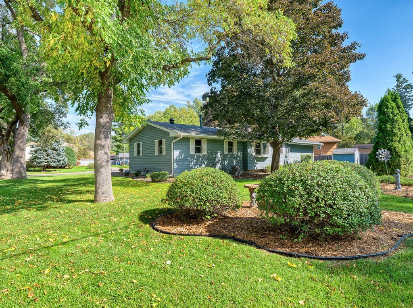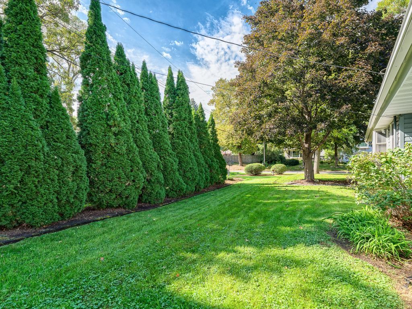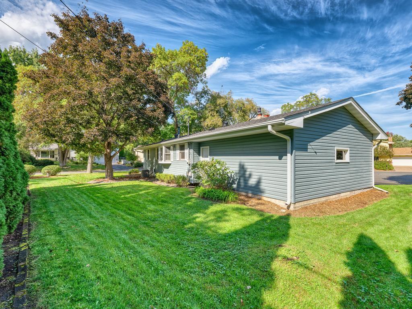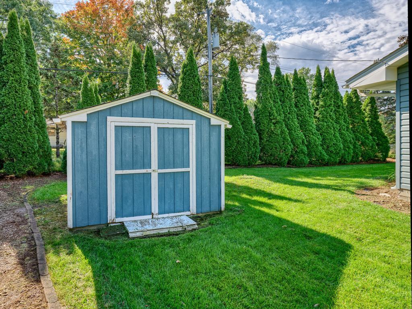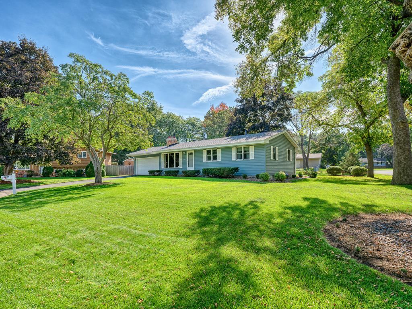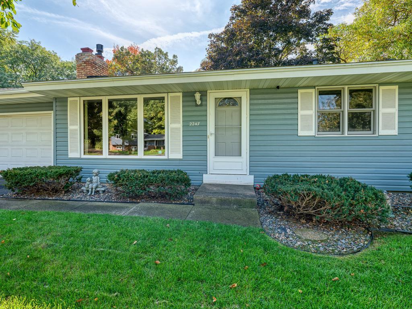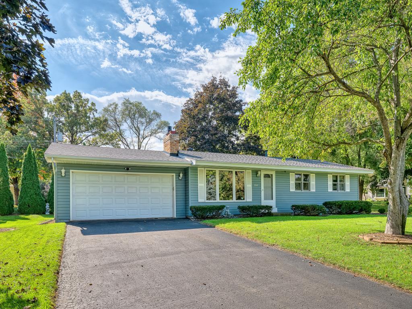2247 WALNUT COURT
2247 Walnut Court, Saint Paul (New Brighton), 55112, MN
-
Price: $320,000
-
Status type: For Sale
-
Neighborhood: N/A
Bedrooms: 3
Property Size :1894
-
Listing Agent: NST16191,NST104745
-
Property type : Single Family Residence
-
Zip code: 55112
-
Street: 2247 Walnut Court
-
Street: 2247 Walnut Court
Bathrooms: 2
Year: 1969
Listing Brokerage: Coldwell Banker Burnet
DETAILS
Welcome to 2247 Walnut Court S! This inviting 3-bedroom rambler offering the ease of one-level living! Nestled in a quiet neighborhood within the highly regarded Mounds View School District, this home has been lovingly maintained and is ready to welcome its next chapter. Main floor features a sunlit living been lovingly maintained and is ready to welcome its next chapter. Main floor features a sunlit living room with a cozy fireplace-perfect for relaxing evenings or hosting guests. The kitchen and dining area flow seamlessly, offering functionality and charm. Three comfortable bedrooms and a full bath complete flow seamlessly, offering functionality and charm. Three comfortable bedrooms and a full bath complete the main level, along with convenient laundry for true single-level living. Downstairs, you'll find a versatile lower level with a gas fireplace, a 3/4 bath, and additional laundry hookups-ideal for multi-generational living, a home office, or a cozy retreat. Whether you're dreaming of a media room, workout space, or guest suite, the possibilities are endless. Outside, enjoy a well-kept yard with room to garden, play, and a shed for additional storage. With its solid construction, practical layout, this home is a rare find in a sought-after location. Don't miss your chance to make it yours-this rambler is ready to welcome you home!
INTERIOR
Bedrooms: 3
Fin ft² / Living Area: 1894 ft²
Below Ground Living: 826ft²
Bathrooms: 2
Above Ground Living: 1068ft²
-
Basement Details: Block, Finished,
Appliances Included:
-
EXTERIOR
Air Conditioning: Central Air
Garage Spaces: 2
Construction Materials: N/A
Foundation Size: 878ft²
Unit Amenities:
-
- Kitchen Center Island
Heating System:
-
- Forced Air
ROOMS
| Main | Size | ft² |
|---|---|---|
| Living Room | 17x11 | 289 ft² |
| Kitchen | 10x11 | 100 ft² |
| Dining Room | 10x11 | 100 ft² |
| Bedroom 1 | 13x12 | 169 ft² |
| Bedroom 2 | 11x9 | 121 ft² |
| Bedroom 3 | 12x9 | 144 ft² |
| Basement | Size | ft² |
|---|---|---|
| Family Room | 12x39 | 144 ft² |
| Utility Room | 11x14 | 121 ft² |
LOT
Acres: N/A
Lot Size Dim.: 118x110x82x113
Longitude: 45.0866
Latitude: -93.2248
Zoning: Residential-Single Family
FINANCIAL & TAXES
Tax year: 2025
Tax annual amount: $4,338
MISCELLANEOUS
Fuel System: N/A
Sewer System: City Sewer/Connected
Water System: City Water/Connected
ADDITIONAL INFORMATION
MLS#: NST7812546
Listing Brokerage: Coldwell Banker Burnet

ID: 4188523
Published: October 07, 2025
Last Update: October 07, 2025
Views: 3


