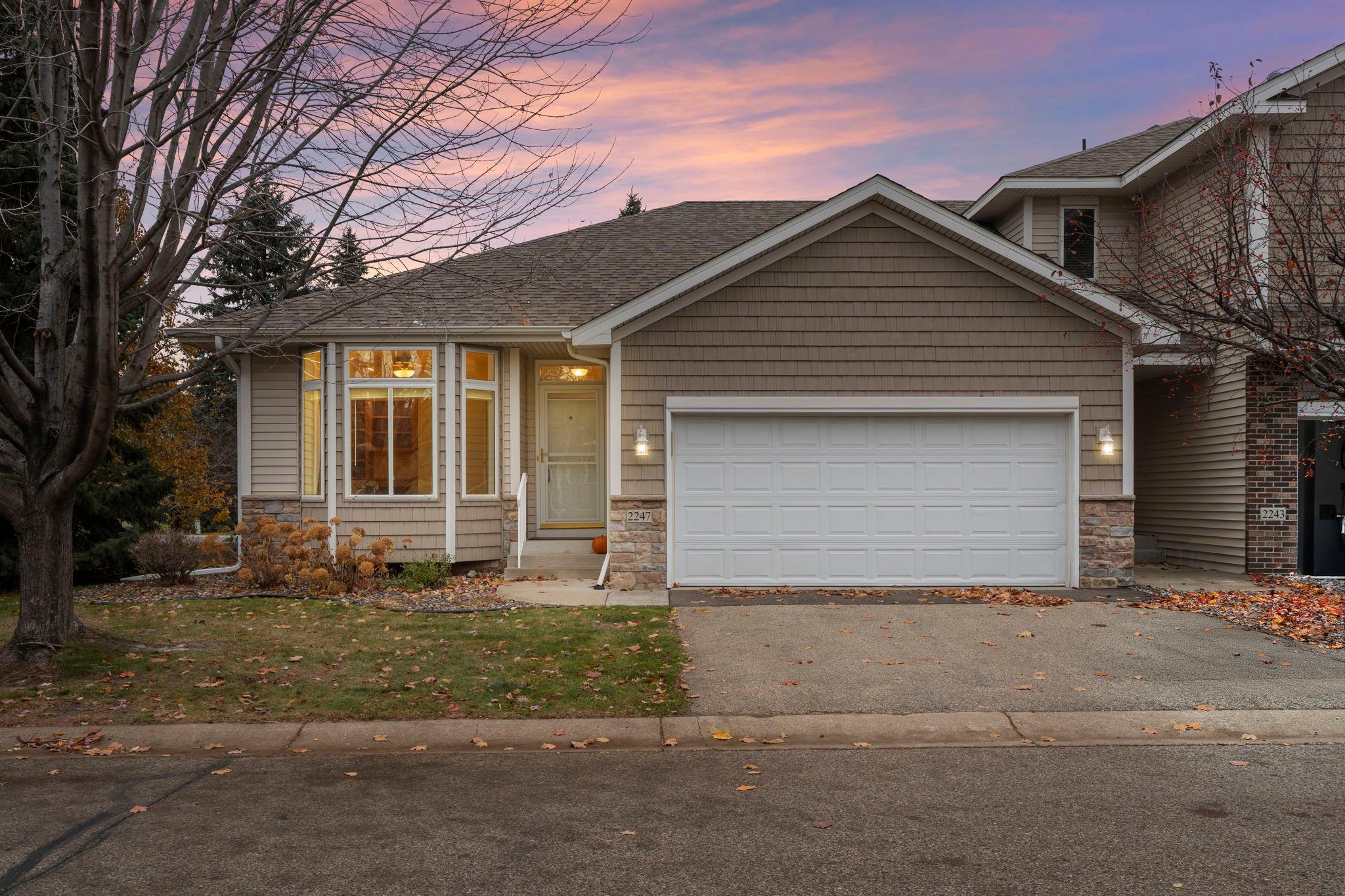2247 LIBERTY LANE
2247 Liberty Lane, Saint Paul (Eagan), 55122, MN
-
Price: $350,000
-
Status type: For Sale
-
City: Saint Paul (Eagan)
-
Neighborhood: Eagan Heights Twnhms 3rd Add
Bedrooms: 2
Property Size :2266
-
Listing Agent: NST16271,NST52224
-
Property type : Townhouse Side x Side
-
Zip code: 55122
-
Street: 2247 Liberty Lane
-
Street: 2247 Liberty Lane
Bathrooms: 3
Year: 2004
Listing Brokerage: RE/MAX Results
FEATURES
- Range
- Refrigerator
- Washer
- Microwave
- Exhaust Fan
- Dishwasher
- Water Softener Owned
- Disposal
- Air-To-Air Exchanger
- Central Vacuum
- Double Oven
- Stainless Steel Appliances
DETAILS
Desirable End Unit in Prime Eagan Location! Discover one-level living at its finest in this beautiful end-unit townhome, perfectly situated on a wooded corner lot for exceptional backyard and deck privacy. Step inside to an open-concept main level featuring gleaming hardwood floors and a bright living room with an attractive gas fireplace. French doors open to a versatile office with built-in shelving, and a convenient half bath is perfect for guests. The spacious kitchen offers abundant cabinetry and counter space, a large breakfast bar, and updated stainless steel appliances. A cozy sunroom off the kitchen leads to a private deck—also accessible from the primary suite—ideal for morning coffee or evening relaxation. Retreat to the generous primary bedroom, complete with a private 3/4 bath and large walk-in closet with custom organizers. The main floor laundry adds convenience for true one-level living. The finished lower level is perfect for entertaining or relaxing, featuring a sprawling family room with a second gas fireplace framed by stylish built-ins. A large guest bedroom, full bath, and an expansive utility room provide ample storage and flexibility. Additional highlights include a double garage and an unbeatable location in the heart of Eagan—close to shopping, restaurants, and easy highway access. Don’t wait—this rare gem won’t last long!
INTERIOR
Bedrooms: 2
Fin ft² / Living Area: 2266 ft²
Below Ground Living: 939ft²
Bathrooms: 3
Above Ground Living: 1327ft²
-
Basement Details: Daylight/Lookout Windows, Drain Tiled, Egress Window(s), Finished, Full,
Appliances Included:
-
- Range
- Refrigerator
- Washer
- Microwave
- Exhaust Fan
- Dishwasher
- Water Softener Owned
- Disposal
- Air-To-Air Exchanger
- Central Vacuum
- Double Oven
- Stainless Steel Appliances
EXTERIOR
Air Conditioning: Central Air
Garage Spaces: 2
Construction Materials: N/A
Foundation Size: 1327ft²
Unit Amenities:
-
- Kitchen Window
- Deck
- Porch
- Natural Woodwork
- Hardwood Floors
- Sun Room
- Ceiling Fan(s)
- Walk-In Closet
- Washer/Dryer Hookup
- Indoor Sprinklers
- Paneled Doors
- Kitchen Center Island
- Tile Floors
- Main Floor Primary Bedroom
- Primary Bedroom Walk-In Closet
Heating System:
-
- Forced Air
ROOMS
| Main | Size | ft² |
|---|---|---|
| Living Room | 14x12 | 196 ft² |
| Dining Room | 12x12 | 144 ft² |
| Kitchen | 13x12 | 169 ft² |
| Bedroom 1 | 14x12 | 196 ft² |
| Den | 10x10 | 100 ft² |
| Sun Room | 13x12 | 169 ft² |
| Laundry | 8x6 | 64 ft² |
| Lower | Size | ft² |
|---|---|---|
| Family Room | 20x20 | 400 ft² |
| Bedroom 2 | 13x12 | 169 ft² |
LOT
Acres: N/A
Lot Size Dim.: common
Longitude: 44.8055
Latitude: -93.226
Zoning: Residential-Single Family
FINANCIAL & TAXES
Tax year: 2025
Tax annual amount: $3,516
MISCELLANEOUS
Fuel System: N/A
Sewer System: City Sewer/Connected
Water System: City Water/Connected
ADDITIONAL INFORMATION
MLS#: NST7823168
Listing Brokerage: RE/MAX Results

ID: 4293245
Published: November 13, 2025
Last Update: November 13, 2025
Views: 1






