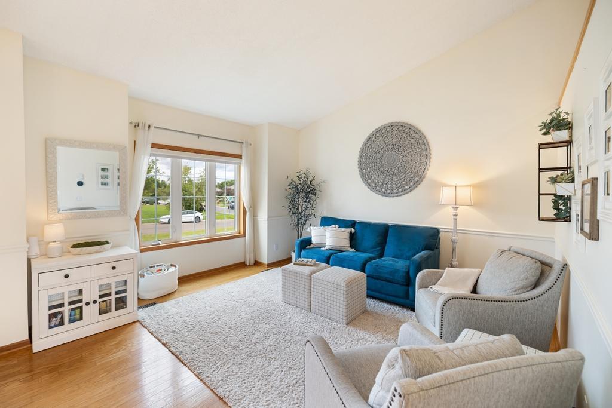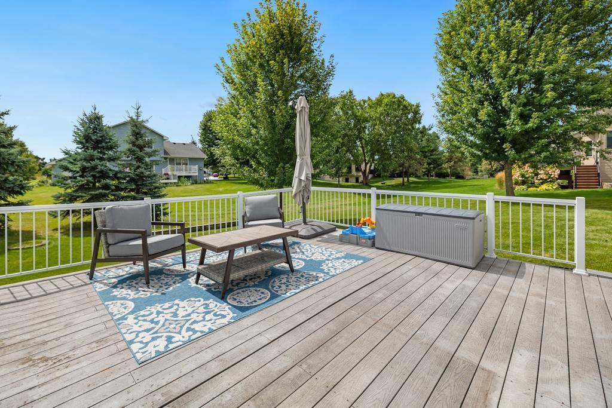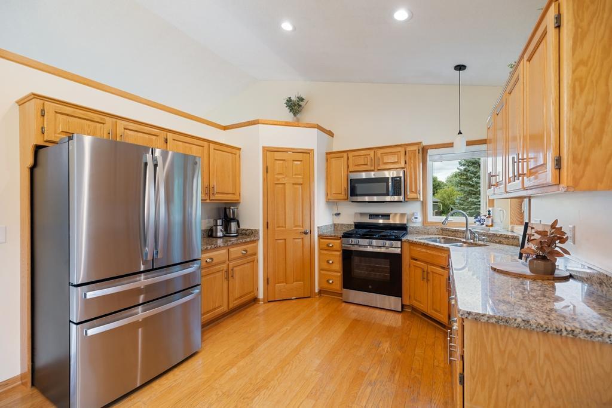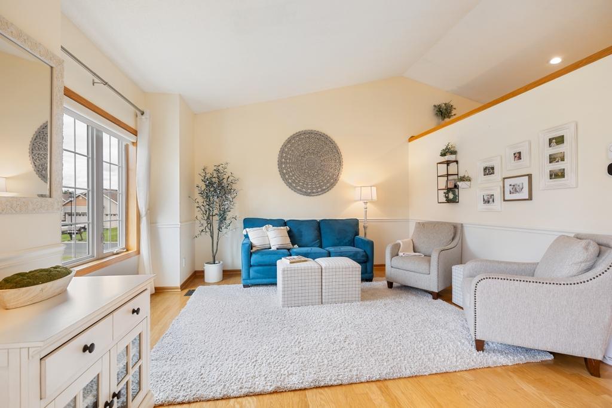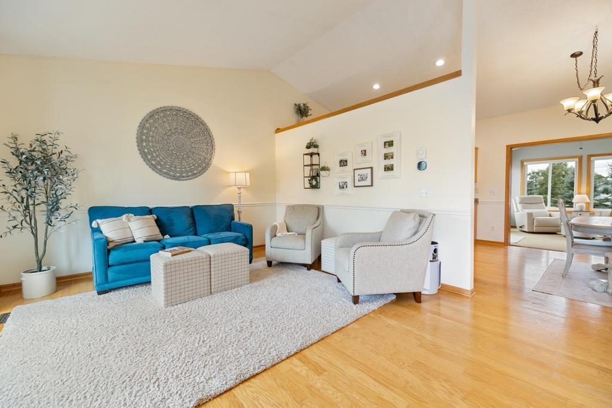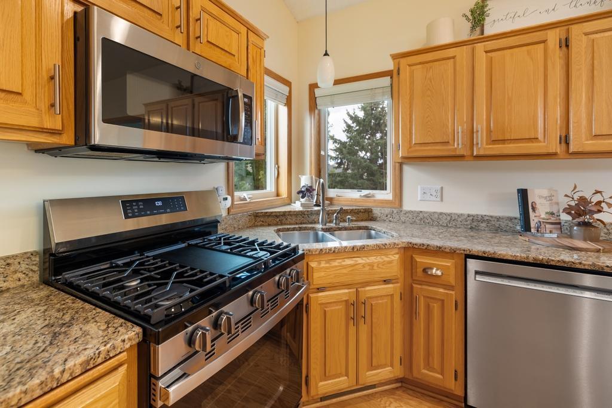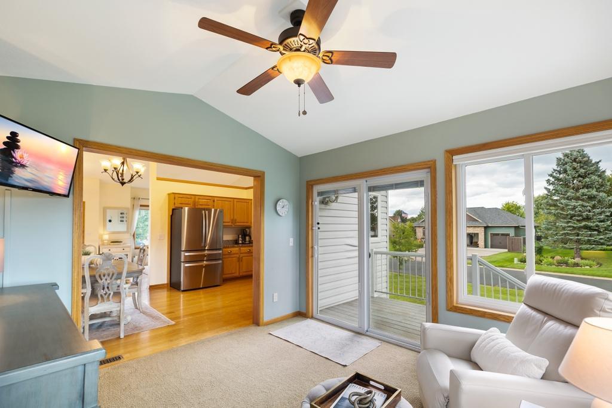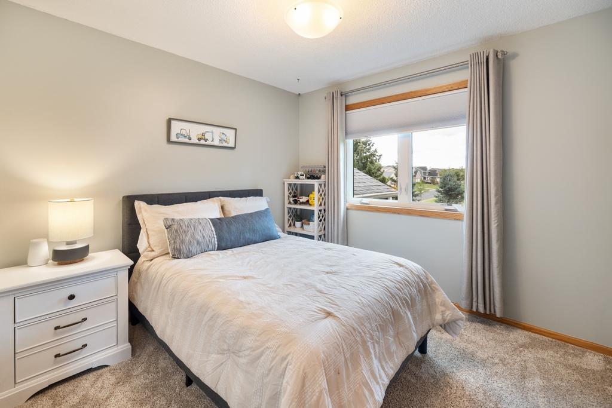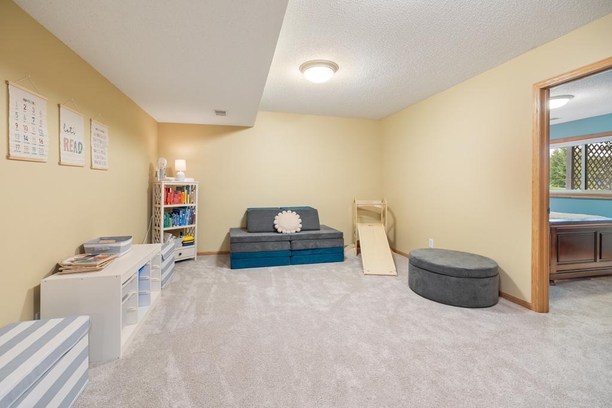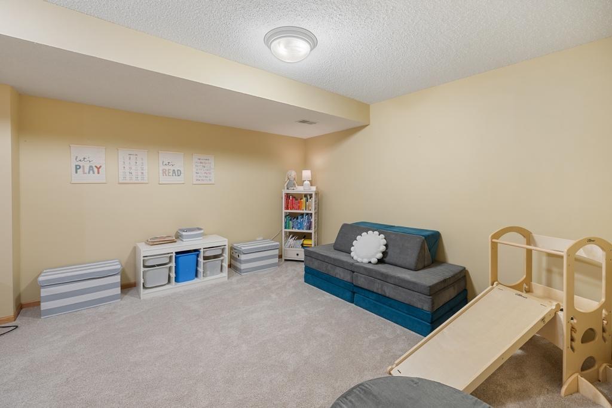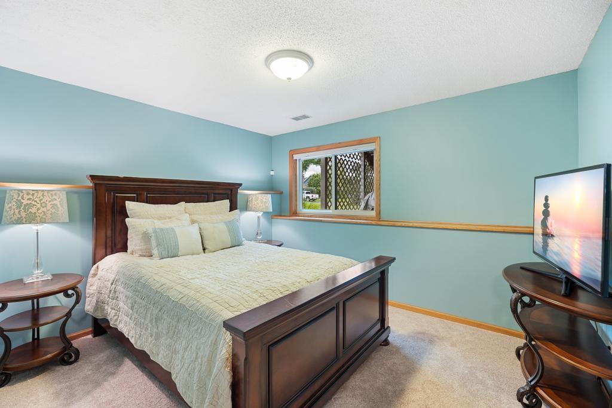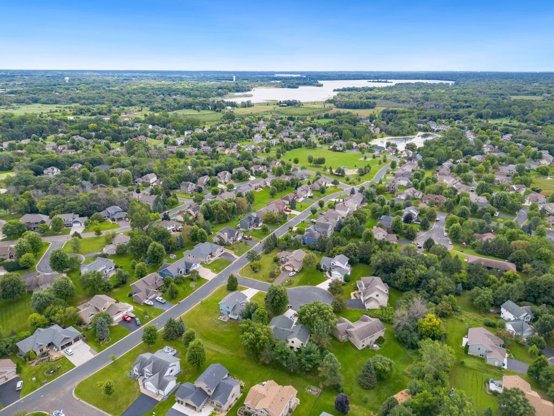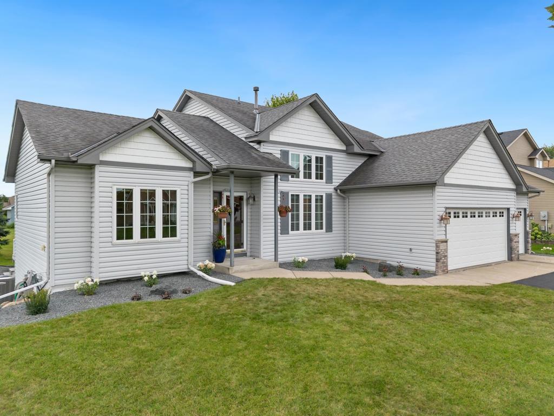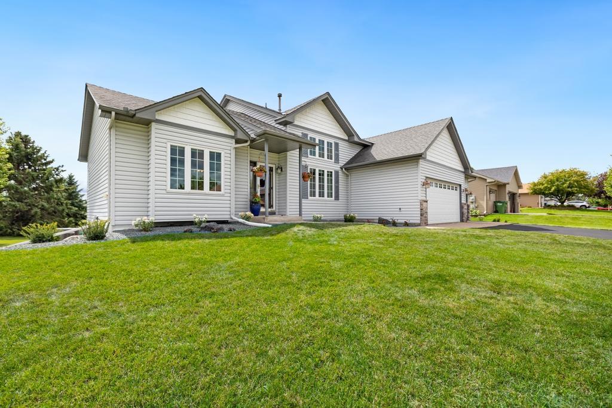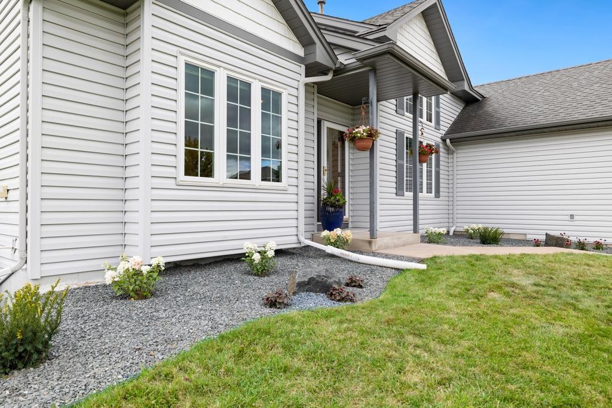2246 TELE DRIVE
2246 Tele Drive, Hugo (Lino Lakes), 55038, MN
-
Price: $490,000
-
Status type: For Sale
-
City: Hugo (Lino Lakes)
-
Neighborhood: Clearwater Creek 2nd Add
Bedrooms: 5
Property Size :2671
-
Listing Agent: NST16441,NST42575
-
Property type : Single Family Residence
-
Zip code: 55038
-
Street: 2246 Tele Drive
-
Street: 2246 Tele Drive
Bathrooms: 3
Year: 1998
Listing Brokerage: Edina Realty, Inc.
FEATURES
- Range
- Refrigerator
- Washer
- Dryer
- Microwave
- Dishwasher
- Water Softener Owned
- Disposal
- Stainless Steel Appliances
DETAILS
Welcome home! Step inside and feel right at home! This beautifully maintained, pre-inspected 5-bedroom, 3-bath home truly checks every box. From the moment you arrive, the new concrete garage floor, apron, and backyard patio (2025) reflect the quality and care found throughout. Need peace of mind? A brand new water heater (2025) has you covered. Inside, fall in love with the vaulted ceilings, gleaming hardwood floors, and an open-concept layout that flows effortlessly from the gorgeous kitchen featuring granite countertops + stainless steel appliances to the inviting sunroom that offers a walkout to the deck - a perfect spot for morning coffee or evening relaxation. The spacious family room and separate amusement room gives everyone room to spread out, while the six-panel doors and high-end finishes throughout add timeless appeal. Generous storage can be found throughout the home including an oversized 3-car garage. Love the outdoors? You'll appreciate the lush yard with irrigation system that's as beautiful as it is easy to maintain.
INTERIOR
Bedrooms: 5
Fin ft² / Living Area: 2671 ft²
Below Ground Living: 1121ft²
Bathrooms: 3
Above Ground Living: 1550ft²
-
Basement Details: Daylight/Lookout Windows, Drain Tiled, Finished, Storage Space, Sump Pump, Walkout,
Appliances Included:
-
- Range
- Refrigerator
- Washer
- Dryer
- Microwave
- Dishwasher
- Water Softener Owned
- Disposal
- Stainless Steel Appliances
EXTERIOR
Air Conditioning: Central Air
Garage Spaces: 3
Construction Materials: N/A
Foundation Size: 1394ft²
Unit Amenities:
-
- Patio
- Kitchen Window
- Deck
- Natural Woodwork
- Hardwood Floors
- Sun Room
- Ceiling Fan(s)
- Walk-In Closet
- Vaulted Ceiling(s)
- Washer/Dryer Hookup
- In-Ground Sprinkler
- Paneled Doors
- Outdoor Kitchen
- Tile Floors
- Primary Bedroom Walk-In Closet
Heating System:
-
- Forced Air
ROOMS
| Main | Size | ft² |
|---|---|---|
| Living Room | 14x12 | 196 ft² |
| Dining Room | 11x9 | 121 ft² |
| Kitchen | 12x11 | 144 ft² |
| Sun Room | 12x11 | 144 ft² |
| Foyer | 9x6 | 81 ft² |
| Lower | Size | ft² |
|---|---|---|
| Family Room | 28x15 | 784 ft² |
| Bedroom 4 | 12x10 | 144 ft² |
| Bedroom 5 | 12x11 | 144 ft² |
| Recreation Room | 20x13 | 400 ft² |
| Upper | Size | ft² |
|---|---|---|
| Bedroom 1 | 13x13 | 169 ft² |
| Bedroom 2 | 11x10 | 121 ft² |
| Bedroom 3 | 10x10 | 100 ft² |
LOT
Acres: N/A
Lot Size Dim.: 114x136x96x135
Longitude: 45.1469
Latitude: -93.0278
Zoning: Residential-Single Family
FINANCIAL & TAXES
Tax year: 2025
Tax annual amount: $5,681
MISCELLANEOUS
Fuel System: N/A
Sewer System: City Sewer/Connected
Water System: City Water/Connected
ADDITIONAL INFORMATION
MLS#: NST7814201
Listing Brokerage: Edina Realty, Inc.

ID: 4201411
Published: October 10, 2025
Last Update: October 10, 2025
Views: 4


