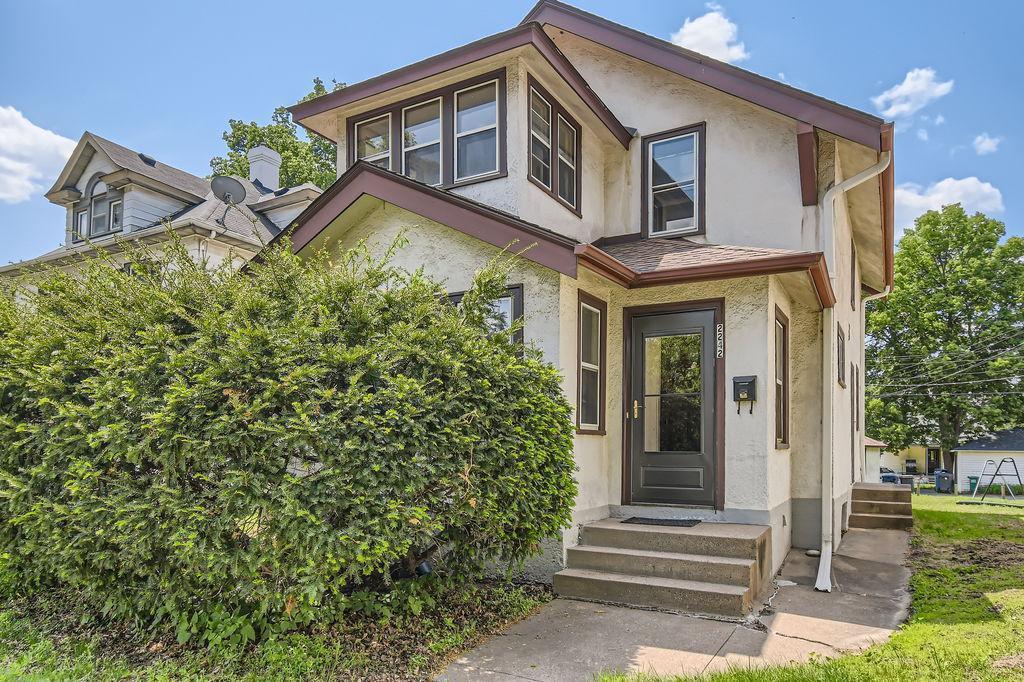2242 PIERCE STREET
2242 Pierce Street, Minneapolis, 55418, MN
-
Price: $275,000
-
Status type: For Sale
-
City: Minneapolis
-
Neighborhood: Windom Park
Bedrooms: 2
Property Size :1482
-
Listing Agent: NST16444,NST104016
-
Property type : Single Family Residence
-
Zip code: 55418
-
Street: 2242 Pierce Street
-
Street: 2242 Pierce Street
Bathrooms: 2
Year: 1916
Listing Brokerage: Edina Realty, Inc.
DETAILS
Welcome to this charming NE Minneapolis home full of beautiful original woodwork throughout! Kitchen features full-height solid hardwood cabinets & a newer gas stove. Dining room has an original beautiful built-in with functioning drawers and glass display cabinets. Gorgeous unique trim greets you as you walk into the living room and the front sunroom! Original hardwood floors are solid throughout the entire home & just need your refinishing touch, a great opportunity to build equity! Two massive bedrooms upstairs with walk in closets. Primary bedroom has its own private sunroom porch! Main bathroom features a claw foot tub within the surround. Basement can be finished for additional sqft and equity, it currently has a 1/2 bath, high ceilings, a big workbench, & tons of storage space including a canning/ cold storage room! Backyard leads to a two car garage and features a fire pit with plenty of space for a garden! Minutes away from the freeway, shopping, restaurants, and more!
INTERIOR
Bedrooms: 2
Fin ft² / Living Area: 1482 ft²
Below Ground Living: N/A
Bathrooms: 2
Above Ground Living: 1482ft²
-
Basement Details: Daylight/Lookout Windows, Full, Partially Finished, Storage Space,
Appliances Included:
-
EXTERIOR
Air Conditioning: Window Unit(s)
Garage Spaces: 2
Construction Materials: N/A
Foundation Size: 820ft²
Unit Amenities:
-
- Kitchen Window
- Porch
- Natural Woodwork
- Hardwood Floors
- Sun Room
- Walk-In Closet
- Washer/Dryer Hookup
- Paneled Doors
- Primary Bedroom Walk-In Closet
Heating System:
-
- Gravity
ROOMS
| Main | Size | ft² |
|---|---|---|
| Living Room | 20x11 | 400 ft² |
| Dining Room | 13x13 | 169 ft² |
| Kitchen | 10x9 | 100 ft² |
| Sun Room | 13x10 | 169 ft² |
| Porch | 6x6 | 36 ft² |
| Upper | Size | ft² |
|---|---|---|
| Bedroom 1 | 16x11 | 256 ft² |
| Bedroom 2 | 13x13 | 169 ft² |
| Sun Room | 8x8 | 64 ft² |
| Basement | Size | ft² |
|---|---|---|
| Storage | 12x10 | 144 ft² |
LOT
Acres: N/A
Lot Size Dim.: 40x124
Longitude: 45.0109
Latitude: -93.2414
Zoning: Residential-Single Family
FINANCIAL & TAXES
Tax year: 2025
Tax annual amount: $3,540
MISCELLANEOUS
Fuel System: N/A
Sewer System: City Sewer/Connected
Water System: City Water/Connected
ADITIONAL INFORMATION
MLS#: NST7328742
Listing Brokerage: Edina Realty, Inc.

ID: 3754970
Published: June 06, 2025
Last Update: June 06, 2025
Views: 9






