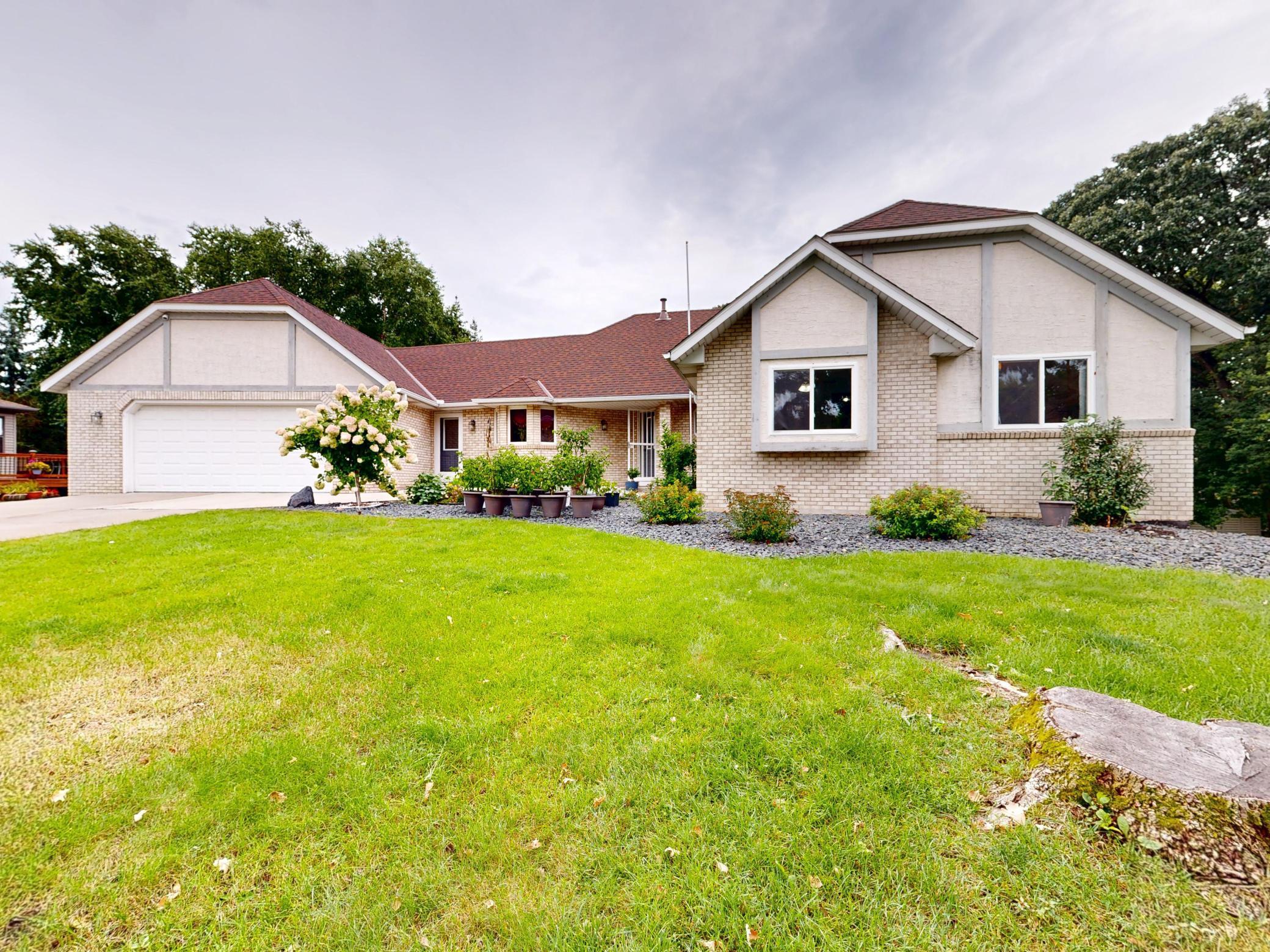2242 JENNIFER LANE
2242 Jennifer Lane, North Saint Paul, 55109, MN
-
Price: $549,900
-
Status type: For Sale
-
City: North Saint Paul
-
Neighborhood: N/A
Bedrooms: 4
Property Size :3981
-
Listing Agent: NST16766,NST103044
-
Property type : Single Family Residence
-
Zip code: 55109
-
Street: 2242 Jennifer Lane
-
Street: 2242 Jennifer Lane
Bathrooms: 3
Year: 1989
Listing Brokerage: Herizon Realty
FEATURES
- Range
- Refrigerator
- Washer
- Dryer
- Microwave
- Exhaust Fan
- Dishwasher
- Water Softener Owned
- Disposal
DETAILS
A very well Cared house is in the market. You will definitely love the open space inside and outside the house. Awesome garage space also Heated garage with separate Spancrete supported lower-level garage. Located in desirable area. You will love entertaining friends and family, and the kids will love the "cul-de-sac like" area to ride bikes. Indulge yourself with the full Master suite. Spacious lower level-kids will love their space. Brick house, concrete drive...super kitchen. replaced Vinal flooring on the first floor, Changed the front two windows, New Roof in 2020, Fresh paint on the lower level and also deck, new Furnace in 2020, Water heater replaced in 2020, New A/C replaced in 2020 and has installed commercial kitchen hood. Agent to verify all measurement.
INTERIOR
Bedrooms: 4
Fin ft² / Living Area: 3981 ft²
Below Ground Living: 1963ft²
Bathrooms: 3
Above Ground Living: 2018ft²
-
Basement Details: Block, Daylight/Lookout Windows, Drain Tiled, Egress Window(s), Finished, Full, Walkout,
Appliances Included:
-
- Range
- Refrigerator
- Washer
- Dryer
- Microwave
- Exhaust Fan
- Dishwasher
- Water Softener Owned
- Disposal
EXTERIOR
Air Conditioning: Central Air
Garage Spaces: 4
Construction Materials: N/A
Foundation Size: 2018ft²
Unit Amenities:
-
- Patio
- Kitchen Window
- Deck
- Natural Woodwork
- Hardwood Floors
- Ceiling Fan(s)
- Walk-In Closet
- Washer/Dryer Hookup
- Security System
- Skylight
- Tile Floors
Heating System:
-
- Forced Air
- Baseboard
- Wood Stove
- Fireplace(s)
ROOMS
| Main | Size | ft² |
|---|---|---|
| Living Room | 23x14 | 529 ft² |
| Dining Room | 11x9 | 121 ft² |
| Kitchen | 17x11 | 289 ft² |
| Bedroom 1 | 15x14 | 225 ft² |
| Bedroom 2 | 11x11 | 121 ft² |
| Bedroom 3 | 11x11 | 121 ft² |
| Deck | 19x13 | 361 ft² |
| Workshop | 23x11 | 529 ft² |
| Lower | Size | ft² |
|---|---|---|
| Family Room | 34x11 | 1156 ft² |
| Bedroom 4 | 42x15 | 1764 ft² |
| Utility Room | 19x15 | 361 ft² |
LOT
Acres: N/A
Lot Size Dim.: 128x89x58x141x27x18
Longitude: 45.0086
Latitude: -93.0134
Zoning: Residential-Single Family
FINANCIAL & TAXES
Tax year: 2025
Tax annual amount: $8,504
MISCELLANEOUS
Fuel System: N/A
Sewer System: City Sewer/Connected
Water System: City Water/Connected
ADDITIONAL INFORMATION
MLS#: NST7797098
Listing Brokerage: Herizon Realty

ID: 4081320
Published: September 05, 2025
Last Update: September 05, 2025
Views: 2






