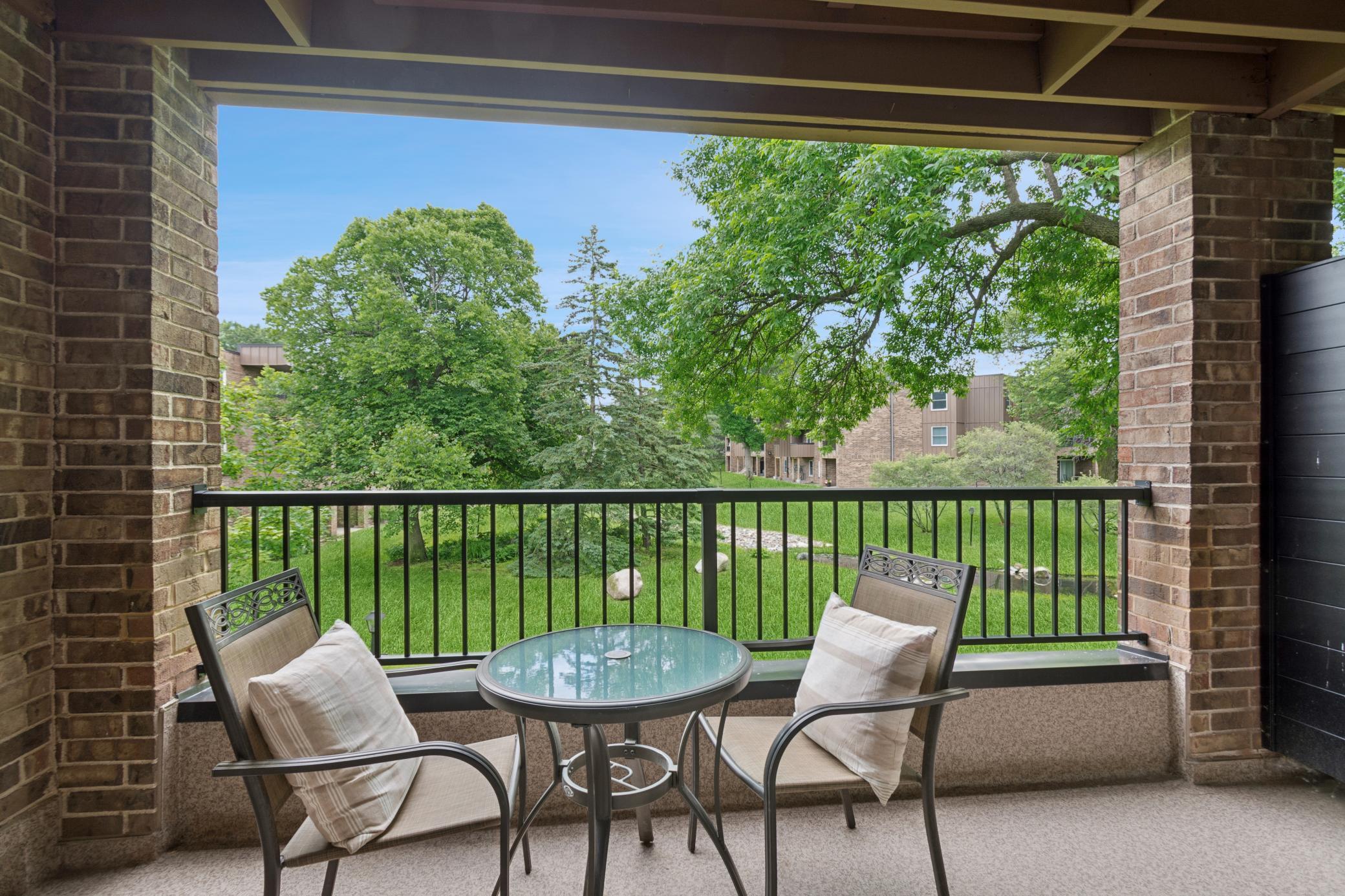2240 MIDLAND GROVE ROAD
2240 Midland Grove Road, Saint Paul (Roseville), 55113, MN
-
Price: $140,000
-
Status type: For Sale
-
City: Saint Paul (Roseville)
-
Neighborhood: Apt Own No57 Midland Grove
Bedrooms: 2
Property Size :1046
-
Listing Agent: NST16460,NST47382
-
Property type : Low Rise
-
Zip code: 55113
-
Street: 2240 Midland Grove Road
-
Street: 2240 Midland Grove Road
Bathrooms: 2
Year: 1969
Listing Brokerage: Coldwell Banker Burnet
FEATURES
- Range
- Refrigerator
- Microwave
- Dishwasher
- Disposal
DETAILS
New HOA Assessment (8-25) has been fully paid by Seller! Rare End Unit in High-Demand Roseville Condo Community Serene Setting | Exceptional Amenities | Prime Location Welcome to one of Roseville’s most desirable condominium communities—perfectly located near shopping, dining, entertainment, the University of Minnesota, and just a short trip to downtown Minneapolis. This rarely available end unit offers a peaceful, private setting with not one, but two balconies overlooking mature trees, gardens, and a tranquil water feature—ideal for enjoying your morning coffee or dining alfresco. Inside, the home features a spacious living room with a cozy wood-burning fireplace, perfect for chilly evenings. The bright kitchen offers plenty of storage with a pantry and utility closet, and flows into the adjoining dining room, creating a comfortable space for everyday living or entertaining. The generous primary suite includes two large closets, a private ¾ bath, and direct access to one of the balconies. The second bedroom features a large closet and a lovely courtyard view, with a full bath located just across the hall for added convenience. A recent capital assessment has been fully paid, allowing you to enjoy a new roof, updated exterior, and refreshed balconies without the added cost. Community amenities are outstanding and include a heated indoor pool with floor-to-ceiling windows facing the private courtyard, saunas, a fitness room with a variety of equipment, and changing and shower facilities. You’ll also find a library, meeting room, community gardens, and even a pickleball court. And saving the best for last—heated underground parking with a car wash station, so you can skip the winter chill and keep your car sparkling clean year-round. This is a rare opportunity to enjoy comfort, convenience, and community in the heart of Roseville.
INTERIOR
Bedrooms: 2
Fin ft² / Living Area: 1046 ft²
Below Ground Living: N/A
Bathrooms: 2
Above Ground Living: 1046ft²
-
Basement Details: None,
Appliances Included:
-
- Range
- Refrigerator
- Microwave
- Dishwasher
- Disposal
EXTERIOR
Air Conditioning: Central Air
Garage Spaces: 1
Construction Materials: N/A
Foundation Size: 1046ft²
Unit Amenities:
-
- Balcony
- Main Floor Primary Bedroom
Heating System:
-
- Boiler
ROOMS
| Main | Size | ft² |
|---|---|---|
| Living Room | 19 x 13 | 361 ft² |
| Dining Room | 9 x 7'9" | 69.75 ft² |
| Kitchen | 11 x 7'8" | 84.33 ft² |
| Bedroom 1 | 19 x 13 | 361 ft² |
| Bedroom 2 | 15 x 12 | 225 ft² |
| Foyer | 7 x 4 | 49 ft² |
LOT
Acres: N/A
Lot Size Dim.: N/A
Longitude: 45.008
Latitude: -93.1857
Zoning: Residential-Multi-Family
FINANCIAL & TAXES
Tax year: 2024
Tax annual amount: $2,034
MISCELLANEOUS
Fuel System: N/A
Sewer System: City Sewer/Connected
Water System: City Water/Connected
ADDITIONAL INFORMATION
MLS#: NST7758527
Listing Brokerage: Coldwell Banker Burnet

ID: 3809069
Published: June 20, 2025
Last Update: June 20, 2025
Views: 25






