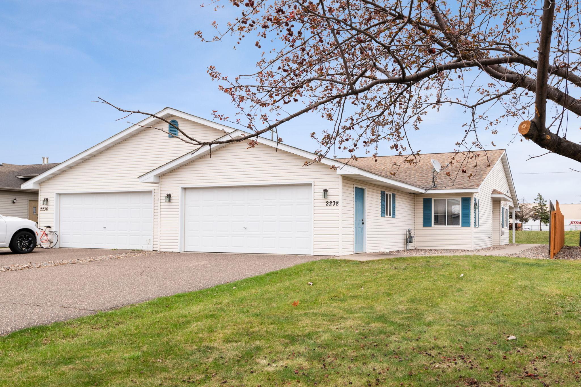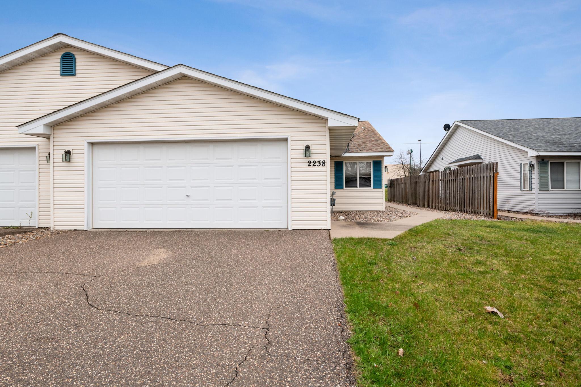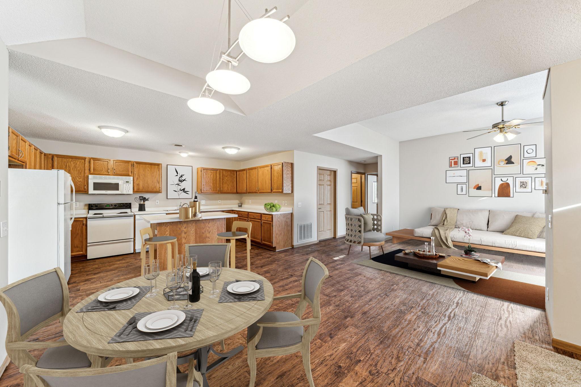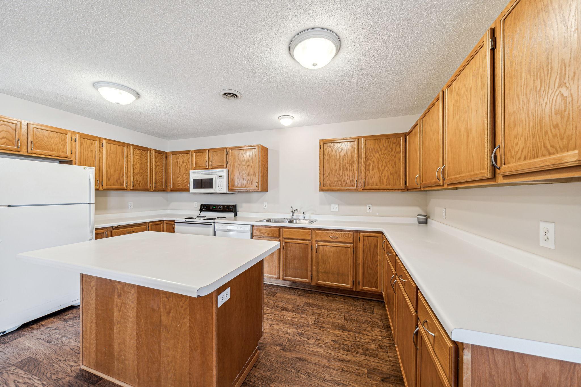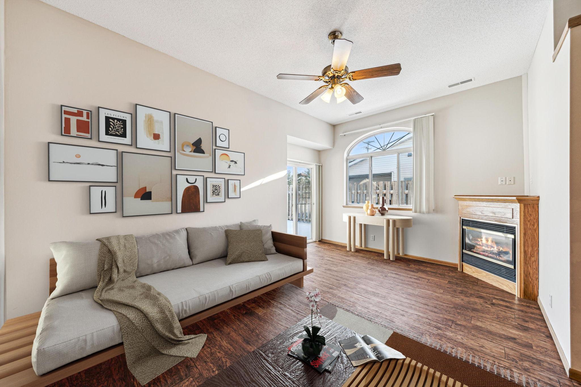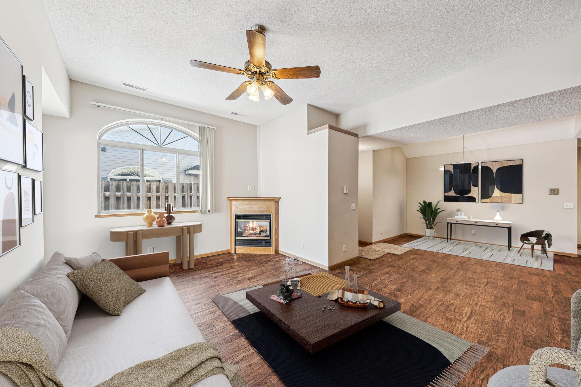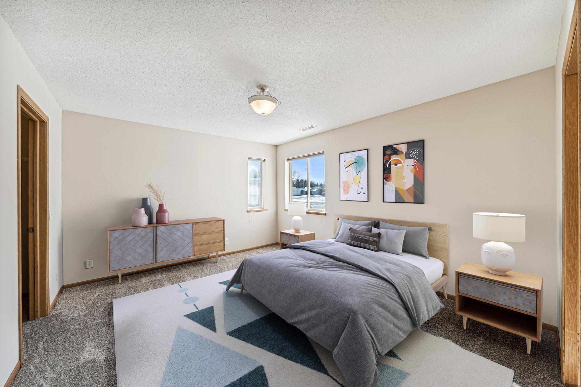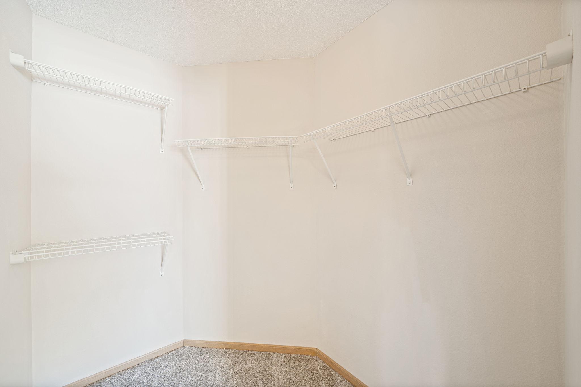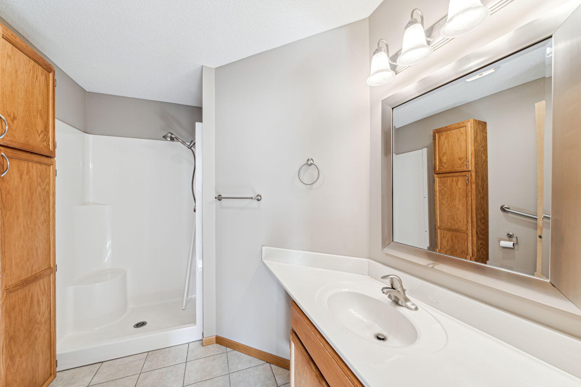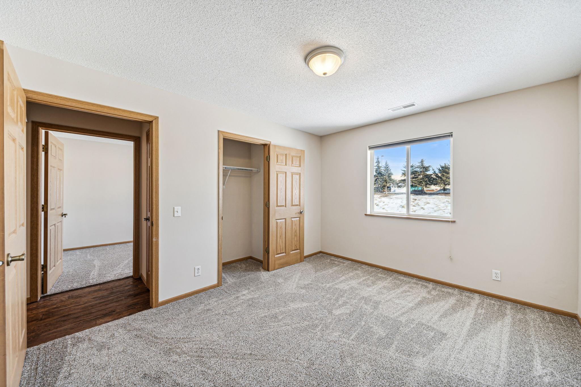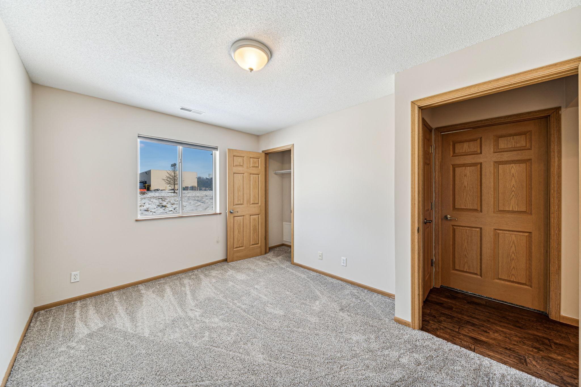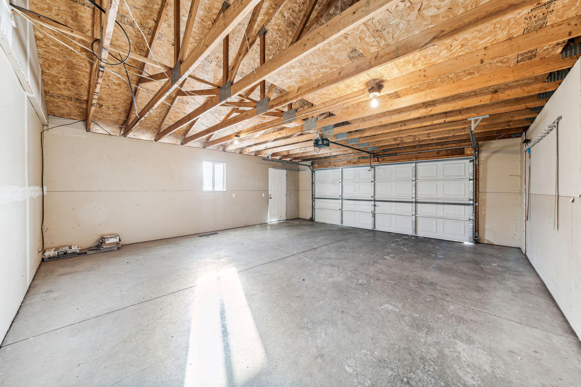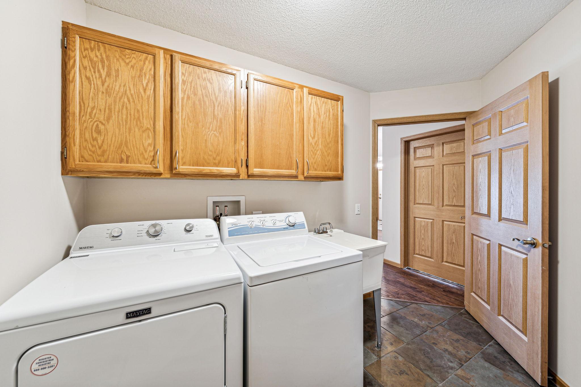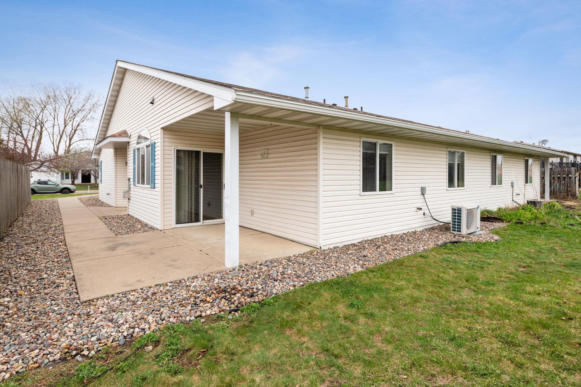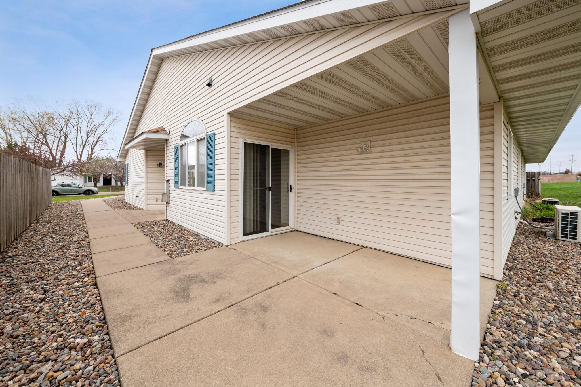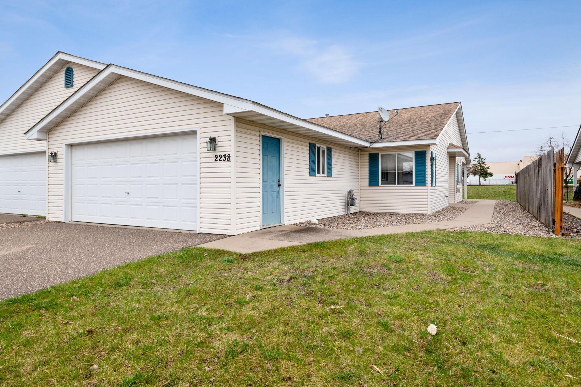2238 SACIA LANE
2238 Sacia Lane, Hudson, 54016, WI
-
Price: $325,000
-
Status type: For Sale
-
City: Hudson
-
Neighborhood: Twin Pines
Bedrooms: 3
Property Size :1568
-
Listing Agent: NST16633,NST65121
-
Property type : Twin Home
-
Zip code: 54016
-
Street: 2238 Sacia Lane
-
Street: 2238 Sacia Lane
Bathrooms: 2
Year: 1998
Listing Brokerage: Coldwell Banker Burnet
DETAILS
Beautiful one level living twin home with no Association fee. Updated 3 bed, 1 3/4 bath with an open floor plan, large kitchen, center island, separate dining, gas fireplace, tile baths, owners suite 3/4 bath and walk-in closet. This home is move-in ready and offers a fresh coat of paint and new flooring. Close to shopping, dining and I-94 or quick commute. Schedule your showing today!
INTERIOR
Bedrooms: 3
Fin ft² / Living Area: 1568 ft²
Below Ground Living: N/A
Bathrooms: 2
Above Ground Living: 1568ft²
-
Basement Details: None,
Appliances Included:
-
EXTERIOR
Air Conditioning: Central Air
Garage Spaces: 2
Construction Materials: N/A
Foundation Size: 1568ft²
Unit Amenities:
-
Heating System:
-
ROOMS
| Main | Size | ft² |
|---|---|---|
| Living Room | 16 x 13 | 256 ft² |
| Dining Room | 11 x 8 | 121 ft² |
| Kitchen | 15 x 11 | 225 ft² |
| Bedroom 1 | 16 x 12 | 256 ft² |
| Bedroom 2 | 13 x 10 | 169 ft² |
| Bedroom 3 | 12 x 12 | 144 ft² |
| Laundry | 9 x 7 | 81 ft² |
LOT
Acres: N/A
Lot Size Dim.: 32x146
Longitude: 44.9577
Latitude: -92.7265
Zoning: Residential-Multi-Family
FINANCIAL & TAXES
Tax year: 2023
Tax annual amount: $3,427
MISCELLANEOUS
Fuel System: N/A
Sewer System: City Sewer/Connected
Water System: City Water/Connected
ADDITIONAL INFORMATION
MLS#: NST7323884
Listing Brokerage: Coldwell Banker Burnet

ID: 2616422
Published: January 19, 2024
Last Update: January 19, 2024
Views: 140


