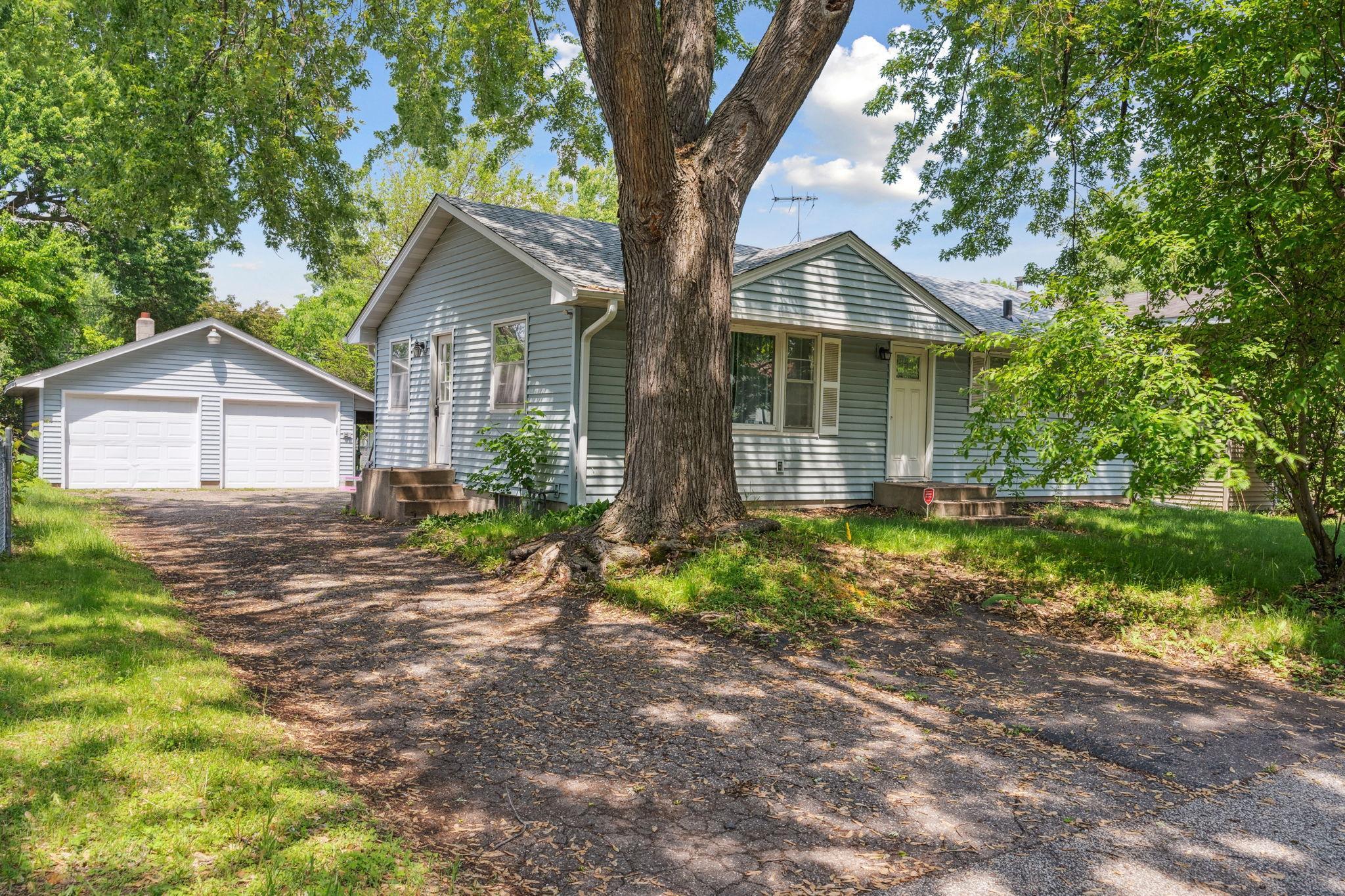2237 HOLLOWAY AVENUE
2237 Holloway Avenue, Saint Paul (North Saint Paul), 55109, MN
-
Price: $299,900
-
Status type: For Sale
-
Neighborhood: Gudims Mecca Park
Bedrooms: 3
Property Size :1733
-
Listing Agent: NST1000015,NST228564
-
Property type : Single Family Residence
-
Zip code: 55109
-
Street: 2237 Holloway Avenue
-
Street: 2237 Holloway Avenue
Bathrooms: 2
Year: 1962
Listing Brokerage: Real Broker, LLC
FEATURES
- Range
- Refrigerator
- Washer
- Dryer
- Microwave
- Exhaust Fan
- Dishwasher
- Water Softener Owned
DETAILS
Equity building opportunity! Home is near perfectly updated, but lacking a few finishing touches- painting job that wasn't completed, etc. Easy equity! Bright, Beautiful, and Fully Updated Rambler! Featuring a spacious oversized 2-car garage plus a handy lean-to for extra storage. On the main level, you’ll love the gorgeous kitchen with crisp white cabinets, sleek granite countertops, modern lighting, and high-end stainless steel appliances! Durable engineered floors flow through the open layout. You’ll also find three roomy bedrooms and a lovely bathroom complete with marble vanity. Head downstairs to discover a large family room with a brick fireplace, plus two flex spaces. A second stunning marble bathroom (3/4) adds convenience and style. The large utility/laundry room is clean, dry, and super functional. Step outside to a partially fenced yard and huge concrete patio. Must see!
INTERIOR
Bedrooms: 3
Fin ft² / Living Area: 1733 ft²
Below Ground Living: 773ft²
Bathrooms: 2
Above Ground Living: 960ft²
-
Basement Details: Finished, Full,
Appliances Included:
-
- Range
- Refrigerator
- Washer
- Dryer
- Microwave
- Exhaust Fan
- Dishwasher
- Water Softener Owned
EXTERIOR
Air Conditioning: Central Air
Garage Spaces: 2
Construction Materials: N/A
Foundation Size: 960ft²
Unit Amenities:
-
- Washer/Dryer Hookup
- Main Floor Primary Bedroom
Heating System:
-
- Forced Air
ROOMS
| Main | Size | ft² |
|---|---|---|
| Kitchen | 8x10 | 64 ft² |
| Family Room | 11x21 | 121 ft² |
| Bedroom 1 | 13x9 | 169 ft² |
| Bedroom 2 | 10x11 | 100 ft² |
| Bedroom 3 | 9x11 | 81 ft² |
| Lower | Size | ft² |
|---|---|---|
| Den | 11x21 | 121 ft² |
| Bonus Room | 10x9 | 100 ft² |
| Office | 9x9 | 81 ft² |
LOT
Acres: N/A
Lot Size Dim.: 64x132
Longitude: 44.9995
Latitude: -93.006
Zoning: Other,Residential-Single Family
FINANCIAL & TAXES
Tax year: 2025
Tax annual amount: $5,230
MISCELLANEOUS
Fuel System: N/A
Sewer System: City Sewer/Connected
Water System: City Water/Connected
ADITIONAL INFORMATION
MLS#: NST7742228
Listing Brokerage: Real Broker, LLC

ID: 3721029
Published: May 30, 2025
Last Update: May 30, 2025
Views: 7






