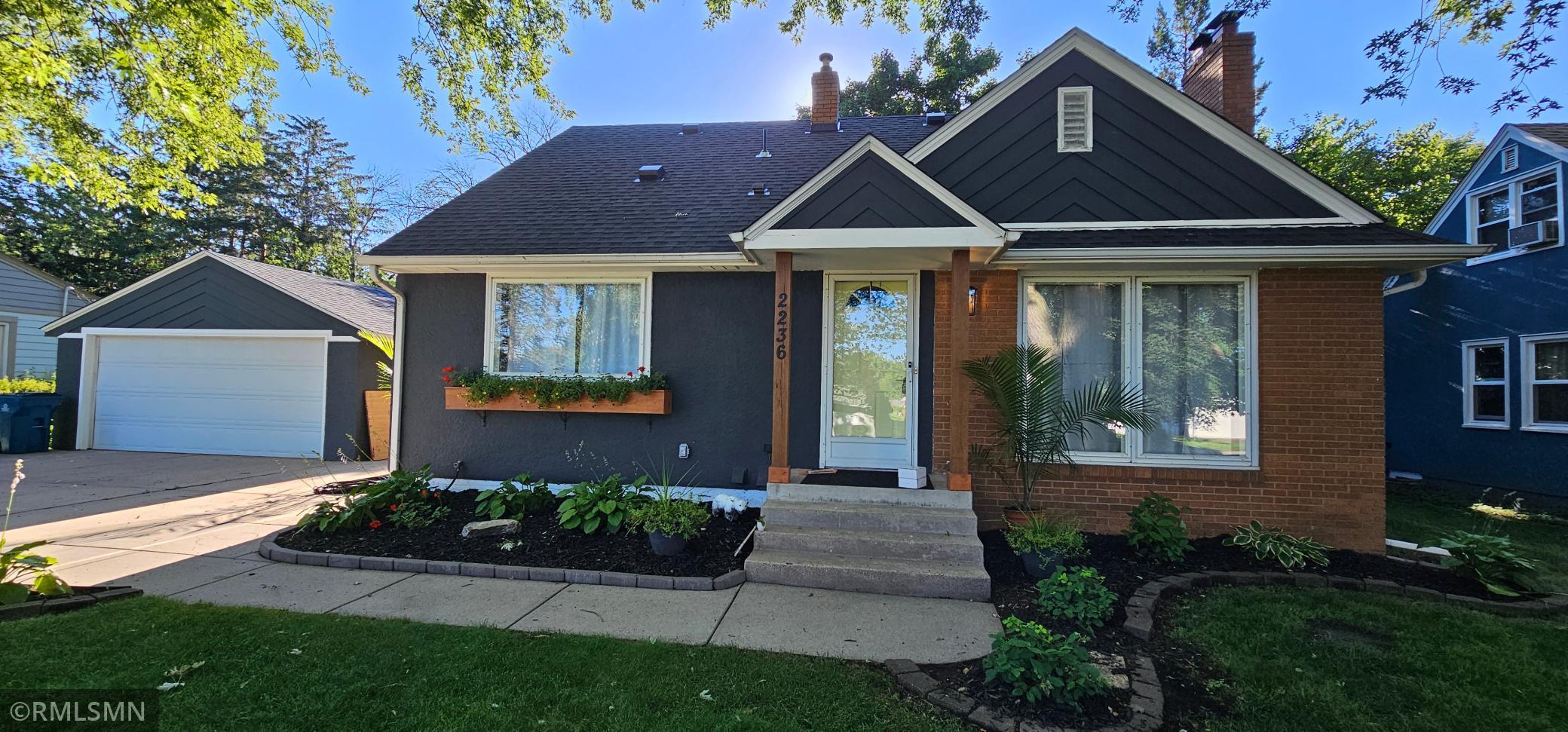2236 GARDENETTE DRIVE
2236 Gardenette Drive, North Saint Paul (White Bear Lake), 55110, MN
-
Price: $524,900
-
Status type: For Sale
-
Neighborhood: Garden-Ette Park
Bedrooms: 4
Property Size :2451
-
Listing Agent: NST13820,NST68645
-
Property type : Single Family Residence
-
Zip code: 55110
-
Street: 2236 Gardenette Drive
-
Street: 2236 Gardenette Drive
Bathrooms: 3
Year: 1956
Listing Brokerage: Home Smart Realty, Inc.
FEATURES
- Range
- Refrigerator
- Washer
- Dryer
- Microwave
- Exhaust Fan
- Dishwasher
- Disposal
- Gas Water Heater
- Wine Cooler
- ENERGY STAR Qualified Appliances
- Stainless Steel Appliances
DETAILS
Move in and have Instant equity in this charming two story home, two blocks from lakeshore in the heart of White Bear Lake. Tons of shopping and restaurants only blocks away. Total home remodel top to bottom; High end gourmet kitchen with beautiful stainless appliances and beverage fridge. You will enjoy the benefits of a new furnace, new AC, newer roof, 3 car garage, new deck, newly painted exterior, re-finished real hardwood floors, added 3 rd bath on main level for easy convenience. Main level bedroom can be used as a primary or guest suite or for those of you that home office and like lots of natural light. There is also updated electrical in the kitchen and main bath, panel is up to date, mostly new plumbing to kitchen and bathrooms. This home has it all in 2,451 sq/ft, The large yard is fully fenced and boasts a large storage shed with electricity. This home has a professional full market appraisal at time of listing and is currently listed well below appraised value.
INTERIOR
Bedrooms: 4
Fin ft² / Living Area: 2451 ft²
Below Ground Living: 866ft²
Bathrooms: 3
Above Ground Living: 1585ft²
-
Basement Details: Block, Drain Tiled, Full, Sump Basket, Sump Pump, Tile Shower,
Appliances Included:
-
- Range
- Refrigerator
- Washer
- Dryer
- Microwave
- Exhaust Fan
- Dishwasher
- Disposal
- Gas Water Heater
- Wine Cooler
- ENERGY STAR Qualified Appliances
- Stainless Steel Appliances
EXTERIOR
Air Conditioning: Central Air
Garage Spaces: 3
Construction Materials: N/A
Foundation Size: 952ft²
Unit Amenities:
-
- Patio
- Kitchen Window
- Deck
- Hardwood Floors
- Walk-In Closet
- Washer/Dryer Hookup
- Tile Floors
- Main Floor Primary Bedroom
- Primary Bedroom Walk-In Closet
Heating System:
-
- Forced Air
ROOMS
| Main | Size | ft² |
|---|---|---|
| Living Room | 13x19 | 169 ft² |
| Kitchen | 21.7x11 | 468.36 ft² |
| Bedroom 1 | 12.5x10.8 | 132.44 ft² |
| Bathroom | 7.5x4.6 | 33.38 ft² |
| Basement | Size | ft² |
|---|---|---|
| Family Room | 18x12 | 324 ft² |
| Bedroom 4 | 11.3x11.6 | 129.38 ft² |
| Bedroom 5 | 11.3x11.6 | 129.38 ft² |
| Bathroom | 7.5x5.10 | 43.26 ft² |
| Laundry | 7.3x11.5 | 82.77 ft² |
| Flex Room | 12x6 | 144 ft² |
| Upper | Size | ft² |
|---|---|---|
| Bedroom 2 | 19.8x13.2 | 258.94 ft² |
| Bedroom 3 | 19.8x13.2 | 258.94 ft² |
| Bathroom | 8x7 | 64 ft² |
LOT
Acres: N/A
Lot Size Dim.: 76x169x77x170
Longitude: 45.0676
Latitude: -93.0063
Zoning: Residential-Single Family
FINANCIAL & TAXES
Tax year: 2025
Tax annual amount: $6,601
MISCELLANEOUS
Fuel System: N/A
Sewer System: City Sewer/Connected
Water System: City Water/Connected
ADDITIONAL INFORMATION
MLS#: NST7777079
Listing Brokerage: Home Smart Realty, Inc.

ID: 3928715
Published: July 25, 2025
Last Update: July 25, 2025
Views: 8






