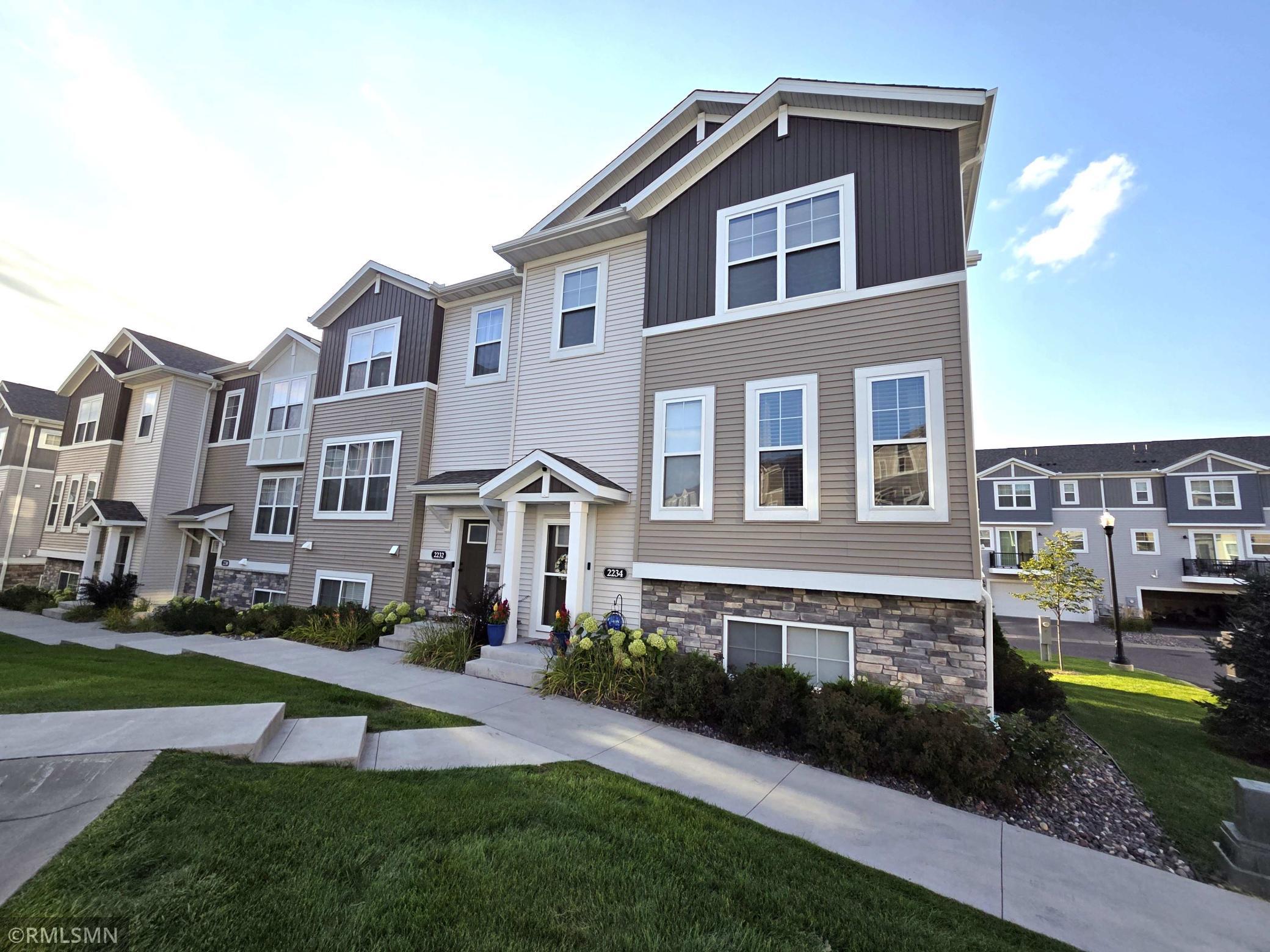2234 GATEWAY CURVE
2234 Gateway Curve, North Saint Paul, 55109, MN
-
Price: $399,900
-
Status type: For Sale
-
City: North Saint Paul
-
Neighborhood: N/A
Bedrooms: 3
Property Size :2344
-
Listing Agent: NST19621,NST63658
-
Property type : Townhouse Side x Side
-
Zip code: 55109
-
Street: 2234 Gateway Curve
-
Street: 2234 Gateway Curve
Bathrooms: 3
Year: 2022
Listing Brokerage: Real Estate Corners, Inc
FEATURES
- Range
- Refrigerator
- Washer
- Dryer
- Microwave
- Dishwasher
- Water Softener Owned
- Disposal
- Humidifier
- Air-To-Air Exchanger
- Water Osmosis System
- Water Filtration System
- Electric Water Heater
- Stainless Steel Appliances
DETAILS
Beautiful end-unit townhome offers 2,344 square feet with 3BR/3BA, lower-level recreation room and an attached 2-car garage. Showcasing this 3-story townhome with a beautiful bright open-concept floor plan. Main level has a large family room with 9 ft ceilings, bonus room, featuring a sleek modern electric fireplace with a 5-foot box mantel. The stylish kitchen features a large center island; 42-inch white enameled cabinets with owner upgraded matte black hardware soft close with built in roll outs in all lower cabinets, under cabinet lighting. Owner updated to top of the line LG Studio stainless steel appliances including a slide-in induction range, convection microwave, dishwasher and fridge, owner upgraded custom pantry, custom solid surface countertops; a roll-out waste basket; a stainless-steel sink with a upgraded pull-down matte black faucet with built in RO faucet, a tile backsplash, and abundant storage. Owner added whole house water filtration system with reverse osmosis to kitchen sink and refrigerator. The spacious dining area that connects to the exterior balcony is a great spot to start your day. The entire main level shows beautiful luxury vinyl plank flooring. Upstairs, the owner's suite has a massive custom-built walk-in closet, stained birch cabinets with matte black hardware, a double-bowl vanity, solid surface countertops, vinyl flooring, a walk-in shower, and a linen closet. The remaining bedrooms are also on the upper level, as well as a full-size bathroom and a laundry room with upgraded LG top of the line W&D with sidekick washer. 2 car garage has new updated quiet garage door opener with camera and backup battery system, garage has beautiful updated epoxy floors. Enjoy this insulated and heated garage with built in shelves. Heating system upgraded with whole house UV air purifier, whole home HEPA filtration, Air to Air exchanger, electronic air cleaner and whole house humidifier. VA assumable loan at 4.75% for qualified buyers.
INTERIOR
Bedrooms: 3
Fin ft² / Living Area: 2344 ft²
Below Ground Living: 407ft²
Bathrooms: 3
Above Ground Living: 1937ft²
-
Basement Details: Daylight/Lookout Windows, Finished,
Appliances Included:
-
- Range
- Refrigerator
- Washer
- Dryer
- Microwave
- Dishwasher
- Water Softener Owned
- Disposal
- Humidifier
- Air-To-Air Exchanger
- Water Osmosis System
- Water Filtration System
- Electric Water Heater
- Stainless Steel Appliances
EXTERIOR
Air Conditioning: Central Air
Garage Spaces: 2
Construction Materials: N/A
Foundation Size: 959ft²
Unit Amenities:
-
- Balcony
- Ceiling Fan(s)
- Walk-In Closet
- Washer/Dryer Hookup
- Security System
- Indoor Sprinklers
- Paneled Doors
- Kitchen Center Island
- Primary Bedroom Walk-In Closet
Heating System:
-
- Forced Air
ROOMS
| Main | Size | ft² |
|---|---|---|
| Dining Room | 15x10 | 225 ft² |
| Family Room | 17x15 | 289 ft² |
| Kitchen | 16x11 | 256 ft² |
| Flex Room | 13x10 | 169 ft² |
| Upper | Size | ft² |
|---|---|---|
| Bedroom 1 | 15x13 | 225 ft² |
| Bedroom 2 | 11x11 | 121 ft² |
| Bedroom 3 | 12x11 | 144 ft² |
| Lower | Size | ft² |
|---|---|---|
| Recreation Room | 18x13 | 324 ft² |
LOT
Acres: N/A
Lot Size Dim.: 24x60x24x60
Longitude: 45.0079
Latitude: -93.0044
Zoning: Residential-Multi-Family
FINANCIAL & TAXES
Tax year: 2025
Tax annual amount: $5,440
MISCELLANEOUS
Fuel System: N/A
Sewer System: City Sewer/Connected
Water System: City Water/Connected
ADDITIONAL INFORMATION
MLS#: NST7795259
Listing Brokerage: Real Estate Corners, Inc

ID: 4055586
Published: August 29, 2025
Last Update: August 29, 2025
Views: 1






