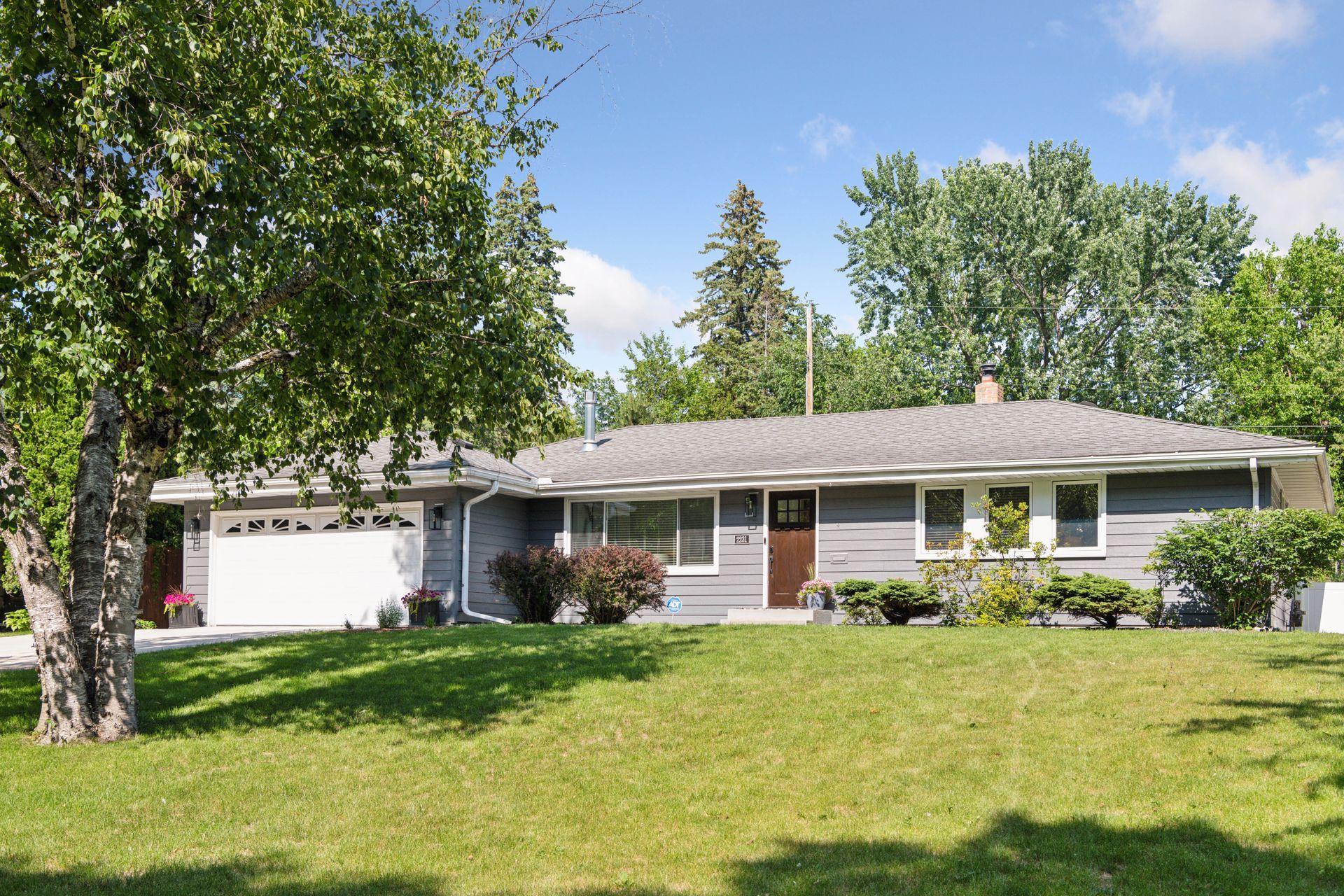2231 GETTYSBURG AVENUE
2231 Gettysburg Avenue, Saint Louis Park, 55426, MN
-
Price: $599,900
-
Status type: For Sale
-
City: Saint Louis Park
-
Neighborhood: N/A
Bedrooms: 5
Property Size :2718
-
Listing Agent: NST16650,NST44367
-
Property type : Single Family Residence
-
Zip code: 55426
-
Street: 2231 Gettysburg Avenue
-
Street: 2231 Gettysburg Avenue
Bathrooms: 2
Year: 1955
Listing Brokerage: Edina Realty, Inc.
FEATURES
- Range
- Refrigerator
- Washer
- Dryer
- Microwave
- Dishwasher
- Disposal
- Water Softener Rented
DETAILS
Beautifully renovated rambler in sought after St. Louis Park neighborhood located within walking distance to the Mpls Golf Club, Westwood Hills Nature Center and Park Spanish Immersion Elementary school. This stylish 5 bedroom, 2 bath home has an open and spacious floorplan with stylish decor at every turn. Pretty living room w/ gas fireplace opens to a dining room w/ built-in bar area. The sun drenched family room addition offers direct access to the patio(big enough to dine out AND play basketball!) and the lovely backyard. The cooks' kitchen features natural wood cabinetry, granite counters, subway backsplash and a peninsula for dining. The newly renovated informal dining area is a showstopper with tons of cabinetry including a built-in mud room area. 3 bedrooms and a renovated full bath w/ double vanity complete the main level. The bedroom wing has plenty of room to expand a future private primary suite. The lower level has a family room, 2 additional bedrooms, 3/4 bath, exercise room, laundry and plenty of storage. This home has had so many updates: Please see the attached addendum for the update list.
INTERIOR
Bedrooms: 5
Fin ft² / Living Area: 2718 ft²
Below Ground Living: 1210ft²
Bathrooms: 2
Above Ground Living: 1508ft²
-
Basement Details: Egress Window(s), Finished, Full,
Appliances Included:
-
- Range
- Refrigerator
- Washer
- Dryer
- Microwave
- Dishwasher
- Disposal
- Water Softener Rented
EXTERIOR
Air Conditioning: Central Air
Garage Spaces: 2
Construction Materials: N/A
Foundation Size: 1508ft²
Unit Amenities:
-
- Patio
- Kitchen Window
- Porch
- Hardwood Floors
- Washer/Dryer Hookup
- Tile Floors
Heating System:
-
- Forced Air
ROOMS
| Main | Size | ft² |
|---|---|---|
| Living Room | 19x12 | 361 ft² |
| Dining Room | 14x10 | 196 ft² |
| Family Room | 16x13 | 256 ft² |
| Kitchen | 14x10 | 196 ft² |
| Bedroom 1 | 12x11 | 144 ft² |
| Bedroom 2 | 12x10 | 144 ft² |
| Bedroom 3 | 10x10 | 100 ft² |
| Informal Dining Room | n/a | 0 ft² |
| Patio | 30x20 | 900 ft² |
| Lower | Size | ft² |
|---|---|---|
| Bedroom 4 | 11x10 | 121 ft² |
| Bedroom 5 | 10x10 | 100 ft² |
| Amusement Room | 21x11 | 441 ft² |
| Exercise Room | 12x11 | 144 ft² |
LOT
Acres: N/A
Lot Size Dim.: 80x150
Longitude: 44.9596
Latitude: -93.3971
Zoning: Residential-Single Family
FINANCIAL & TAXES
Tax year: 2025
Tax annual amount: $8,193
MISCELLANEOUS
Fuel System: N/A
Sewer System: City Sewer/Connected
Water System: City Water/Connected
ADITIONAL INFORMATION
MLS#: NST7763580
Listing Brokerage: Edina Realty, Inc.

ID: 3828261
Published: June 26, 2025
Last Update: June 26, 2025
Views: 3






