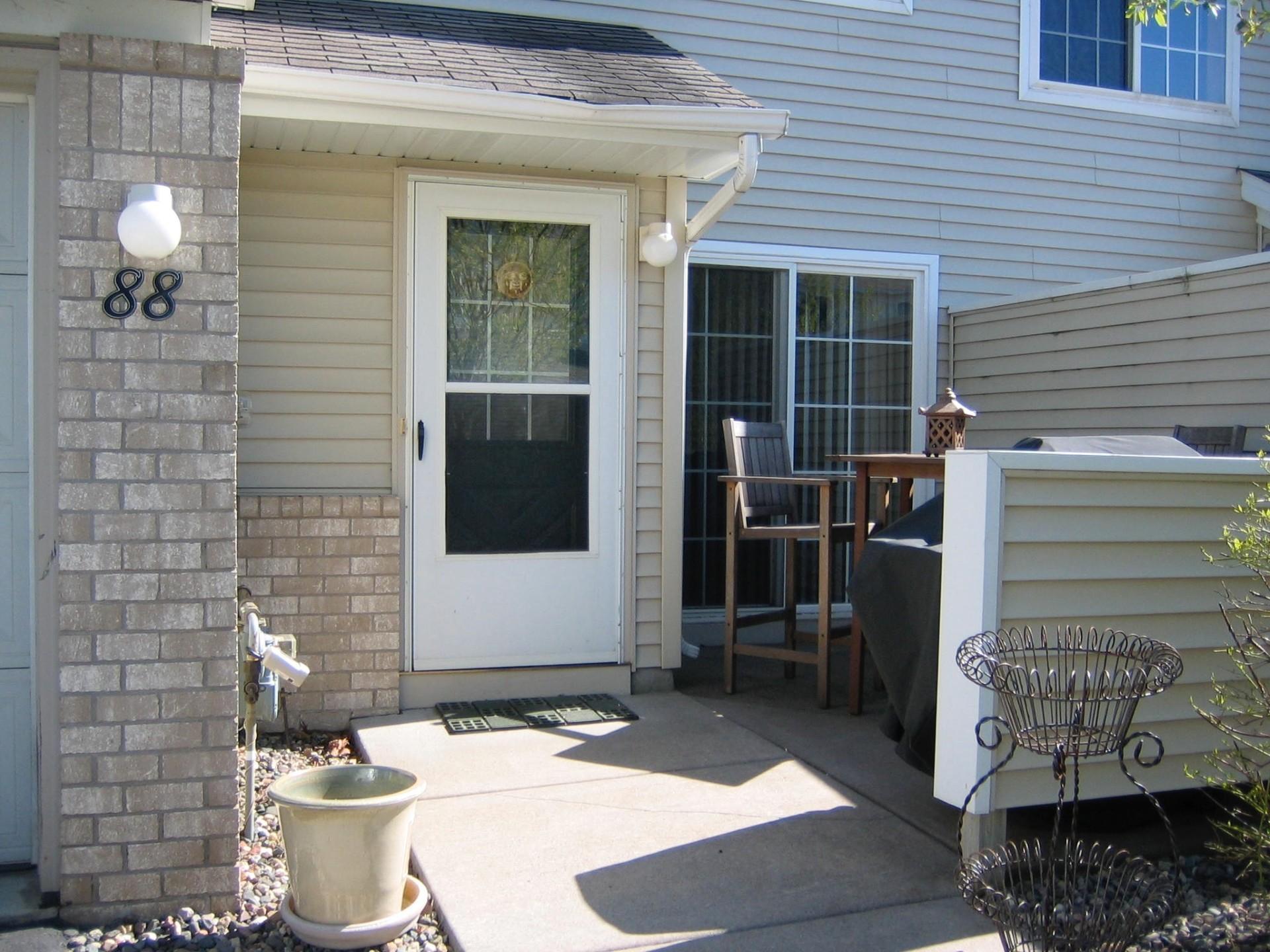2230 RANCHVIEW LANE
2230 Ranchview Lane, Minneapolis (Plymouth), 55447, MN
-
Price: $223,900
-
Status type: For Sale
-
City: Minneapolis (Plymouth)
-
Neighborhood: Cic 0694 Pintail Villas A Condo
Bedrooms: 2
Property Size :1080
-
Listing Agent: NST16747,NST105817
-
Property type : Townhouse Side x Side
-
Zip code: 55447
-
Street: 2230 Ranchview Lane
-
Street: 2230 Ranchview Lane
Bathrooms: 1
Year: 1994
Listing Brokerage: Real Estate Masters, Ltd.
FEATURES
- Range
- Refrigerator
- Washer
- Dryer
- Microwave
- Dishwasher
- Water Softener Owned
- Freezer
- Gas Water Heater
- Stainless Steel Appliances
DETAILS
Welcome Home! This recently updated and well-maintained property offers both comfort and convenience in a fantastic location. Enjoy peace of mind with a newer Goodman furnace and A/C unit, along with a high-efficiency Commers water heater and water softener programmable via WiFi. The kitchen is complete with sleek GE stainless steel appliances, including refrigerator, dishwasher, range, range hood, stainless sink, and faucet. The beautifully refreshed bathroom features an updated vanity, countertop, faucets, flooring, and toilet. Upstairs, you’ll find two spacious bedrooms separated by a full bath, including a primary suite with a large walk-in closet. Additional updates include professionally installed Thermopane windows with new trim. A cozy fireplace and comfortable family room make this home perfect for relaxing or entertaining. Step outside through the patio door to your own private patio. You’ll also appreciate the easy, convenient entry from your private garage or the more formal front entrance. Ideally located near downtown Plymouth, Wayzata, and Lake Minnetonka, this home is just a short walk to picturesque Parker's Lake. It’s also in the highly desirable Wayzata School District and close to major highways, shopping, and dining. Don’t miss this great opportunity for maintenance-free living while building equity instead of renting—schedule your showing today!
INTERIOR
Bedrooms: 2
Fin ft² / Living Area: 1080 ft²
Below Ground Living: N/A
Bathrooms: 1
Above Ground Living: 1080ft²
-
Basement Details: None,
Appliances Included:
-
- Range
- Refrigerator
- Washer
- Dryer
- Microwave
- Dishwasher
- Water Softener Owned
- Freezer
- Gas Water Heater
- Stainless Steel Appliances
EXTERIOR
Air Conditioning: Central Air
Garage Spaces: 1
Construction Materials: N/A
Foundation Size: 598ft²
Unit Amenities:
-
- Patio
- Ceiling Fan(s)
- In-Ground Sprinkler
- Indoor Sprinklers
- Primary Bedroom Walk-In Closet
Heating System:
-
- Forced Air
ROOMS
| Main | Size | ft² |
|---|---|---|
| Living Room | 14x12 | 196 ft² |
| Dining Room | 10x9 | 100 ft² |
| Kitchen | 11x10 | 121 ft² |
| Foyer | 3x4 | 9 ft² |
| Patio | 6x12 | 36 ft² |
| Second | Size | ft² |
|---|---|---|
| Bedroom 1 | 17x12 | 289 ft² |
| Bedroom 2 | 13x11 | 169 ft² |
| Bathroom | 6x9 | 36 ft² |
LOT
Acres: N/A
Lot Size Dim.: Common
Longitude: 45.003
Latitude: -93.4754
Zoning: Residential-Single Family
FINANCIAL & TAXES
Tax year: 2025
Tax annual amount: $2,356
MISCELLANEOUS
Fuel System: N/A
Sewer System: City Sewer/Connected
Water System: City Water/Connected
ADDITIONAL INFORMATION
MLS#: NST7795742
Listing Brokerage: Real Estate Masters, Ltd.

ID: 4083524
Published: September 06, 2025
Last Update: September 06, 2025
Views: 3






