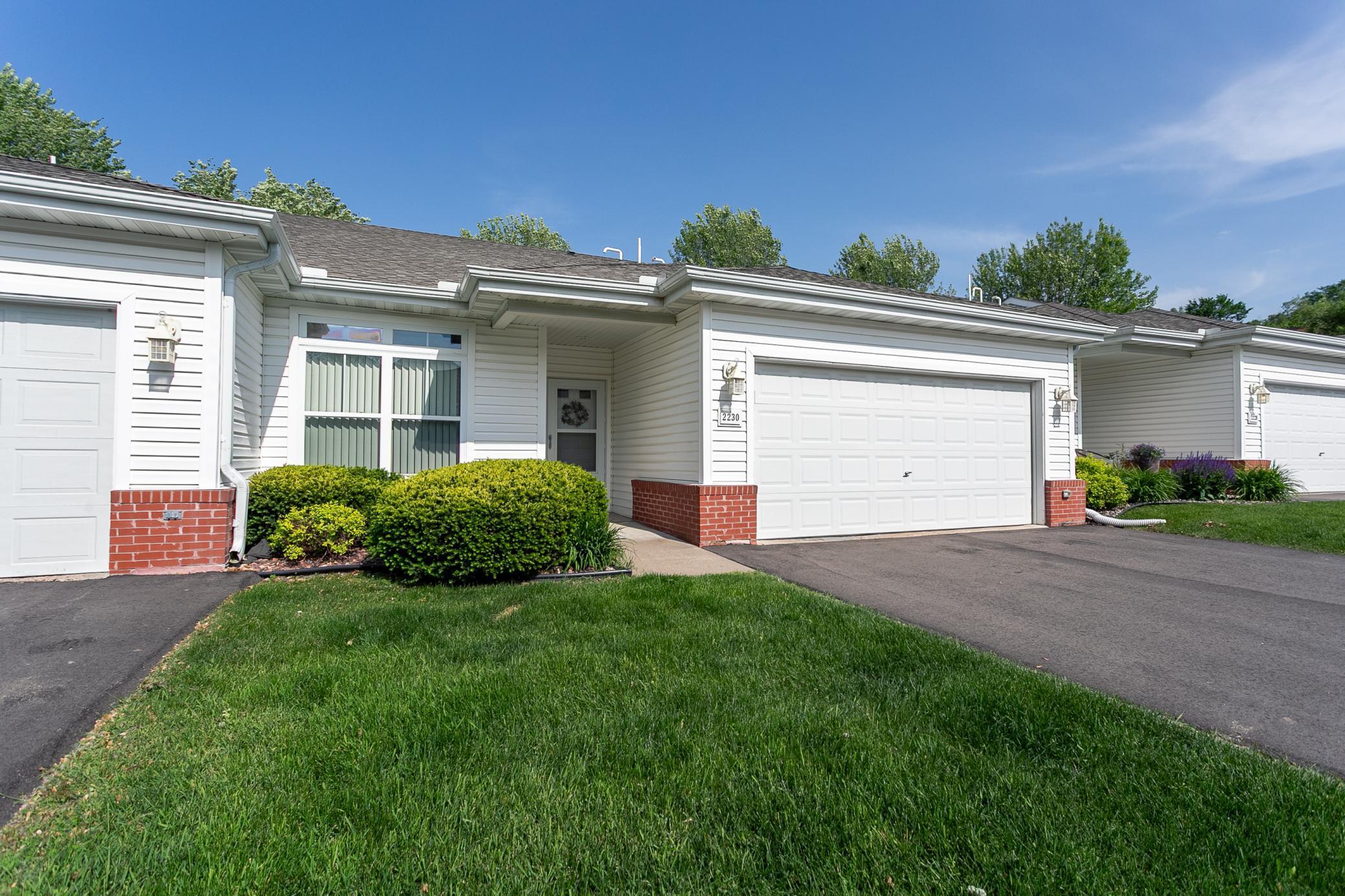2230 LOWER AFTON ROAD
2230 Lower Afton Road, Saint Paul, 55119, MN
-
Price: $250,000
-
Status type: For Sale
-
City: Saint Paul
-
Neighborhood: Battle Creek-Highwood
Bedrooms: 2
Property Size :1376
-
Listing Agent: NST16593,NST505461
-
Property type : Townhouse Side x Side
-
Zip code: 55119
-
Street: 2230 Lower Afton Road
-
Street: 2230 Lower Afton Road
Bathrooms: 2
Year: 2002
Listing Brokerage: RE/MAX Results
FEATURES
- Range
- Refrigerator
- Washer
- Microwave
- Dishwasher
- Electronic Air Filter
- Stainless Steel Appliances
DETAILS
Immaculate one-level townhome with modern updates and thoughtful touches! Welcome to easy living in this beautifully maintained one-level townhome, packed with updates and designed for comfort and convenience. From the moment you step inside, you'll appreciate the open layout and tasteful finishes throughout. Enjoy the updated kitchen featuring granite countertops, laminate flooring, and brand new stainless-steel refrigerator and dishwasher (2025), blending seamlessly into the updated space. Relax in the cozy sitting room with elegant, coffered ceilings and built-ins, or retreat to the primary suite with a generous walk-in closet complete with custom built-ins. The tiled bathroom includes luxurious heated floors, perfect for chilly Minnesota mornings. Additional highlights include: the heated and insulated garage for year-round comfort, the spacious concrete patio, ideal for outdoor entertaining or relaxation, plus so many big ticket items recently replaced– furnace (2023), roof and gutters (2023), and a brand new driveway and in-ground sprinkler system (2024). This home offers the best of low-maintenance, single-level living with high-end features and a warm, inviting feel. Don't miss your opportunity to own this turnkey townhome—schedule your showing today!
INTERIOR
Bedrooms: 2
Fin ft² / Living Area: 1376 ft²
Below Ground Living: N/A
Bathrooms: 2
Above Ground Living: 1376ft²
-
Basement Details: None,
Appliances Included:
-
- Range
- Refrigerator
- Washer
- Microwave
- Dishwasher
- Electronic Air Filter
- Stainless Steel Appliances
EXTERIOR
Air Conditioning: Central Air
Garage Spaces: 2
Construction Materials: N/A
Foundation Size: 1376ft²
Unit Amenities:
-
- Patio
- Natural Woodwork
- Walk-In Closet
- In-Ground Sprinkler
- Main Floor Primary Bedroom
- Primary Bedroom Walk-In Closet
Heating System:
-
- Forced Air
ROOMS
| Main | Size | ft² |
|---|---|---|
| Living Room | 13x14 | 169 ft² |
| Informal Dining Room | 10x10 | 100 ft² |
| Sitting Room | 10x9 | 100 ft² |
| Kitchen | 10x10 | 100 ft² |
| Bedroom 1 | 18x12 | 324 ft² |
| Bedroom 2 | 14x10 | 196 ft² |
| Patio | 10x6 | 100 ft² |
LOT
Acres: N/A
Lot Size Dim.: Common
Longitude: 44.9324
Latitude: -93.006
Zoning: Residential-Single Family
FINANCIAL & TAXES
Tax year: 2025
Tax annual amount: $3,874
MISCELLANEOUS
Fuel System: N/A
Sewer System: City Sewer/Connected
Water System: City Water/Connected
ADITIONAL INFORMATION
MLS#: NST7752880
Listing Brokerage: RE/MAX Results

ID: 3737954
Published: June 03, 2025
Last Update: June 03, 2025
Views: 5






