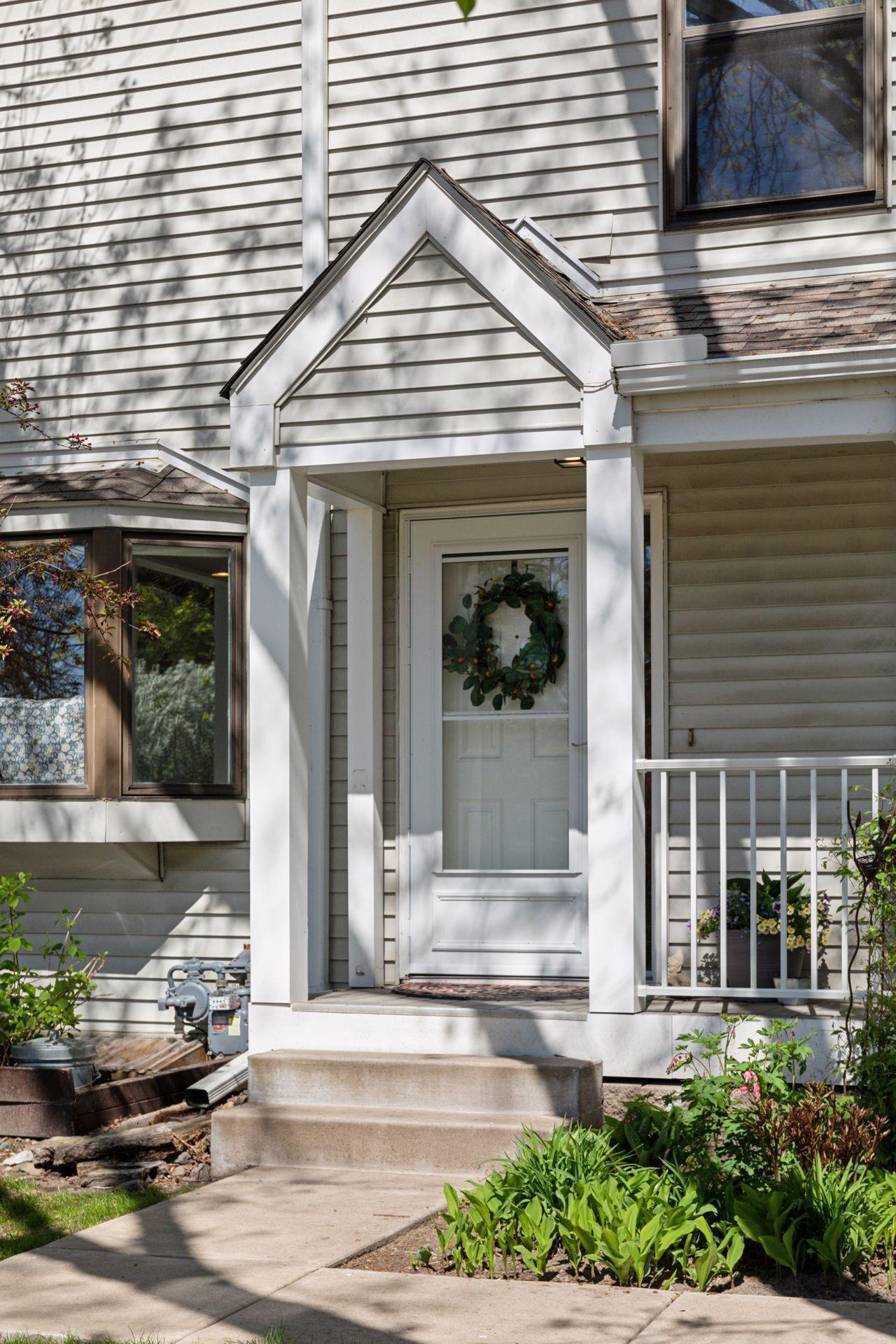223 2ND STREET
223 2nd Street, Minneapolis, 55413, MN
-
Price: $424,900
-
Status type: For Sale
-
City: Minneapolis
-
Neighborhood: St. Anthony West
Bedrooms: 2
Property Size :1414
-
Listing Agent: NST16644,NST226502
-
Property type : Townhouse Side x Side
-
Zip code: 55413
-
Street: 223 2nd Street
-
Street: 223 2nd Street
Bathrooms: 2
Year: 1985
Listing Brokerage: Edina Realty, Inc.
FEATURES
- Range
- Refrigerator
- Washer
- Dryer
- Microwave
- Dishwasher
- Stainless Steel Appliances
DETAILS
This stylish and freshly updated 3-level townhome in the charming St. Anthony Main neighborhood is a true gem. The sunlit main level features a fabulous kitchen equipped with granite countertops and new appliances, along with an eat-in kitchen and an informal dining room that opens to a large deck, perfect for outdoor entertaining. Beautiful hard wood floors flow throughout the main level, complemented by a cozy wood-burning fireplace. The upper level boasts two spacious bedrooms, including a primary space that is generously sized with a full wall of closets for ample storage, and a remodeled, spa-like bathroom. On the lower level, you'll find a versatile flex space that can be utilized as a den, office, or home gym, as well as a spacious laundry/mudroom area for convenience. The home also includes an attached 1-car garage, with additional space in the driveway for a second vehicle. 2025 updates include- new furnace & AC, all new appliances, new carpet, and fresh paint top to bottom! Walkability is exceptional, with easy access to the riverfront, scenic trails, shops, restaurants, and grocery stores, making this townhome a perfect blend of comfort, style, and convenience.
INTERIOR
Bedrooms: 2
Fin ft² / Living Area: 1414 ft²
Below Ground Living: 88ft²
Bathrooms: 2
Above Ground Living: 1326ft²
-
Basement Details: Block, Partially Finished,
Appliances Included:
-
- Range
- Refrigerator
- Washer
- Dryer
- Microwave
- Dishwasher
- Stainless Steel Appliances
EXTERIOR
Air Conditioning: Central Air
Garage Spaces: 1
Construction Materials: N/A
Foundation Size: 663ft²
Unit Amenities:
-
- Kitchen Window
- Deck
- Hardwood Floors
- Ceiling Fan(s)
- Walk-In Closet
- Washer/Dryer Hookup
- Tile Floors
Heating System:
-
- Forced Air
ROOMS
| Main | Size | ft² |
|---|---|---|
| Living Room | 20x11 | 400 ft² |
| Dining Room | 10x09 | 100 ft² |
| Kitchen | 10x09 | 100 ft² |
| Deck | n/a | 0 ft² |
| Upper | Size | ft² |
|---|---|---|
| Bedroom 1 | 19x11 | 361 ft² |
| Bedroom 2 | 14x10 | 196 ft² |
| Lower | Size | ft² |
|---|---|---|
| Flex Room | 11x08 | 121 ft² |
LOT
Acres: N/A
Lot Size Dim.: Common
Longitude: 44.9904
Latitude: -93.2595
Zoning: Residential-Single Family
FINANCIAL & TAXES
Tax year: 2025
Tax annual amount: $5,100
MISCELLANEOUS
Fuel System: N/A
Sewer System: City Sewer/Connected
Water System: City Water/Connected
ADITIONAL INFORMATION
MLS#: NST7726578
Listing Brokerage: Edina Realty, Inc.

ID: 3691922
Published: May 07, 2025
Last Update: May 07, 2025
Views: 7






