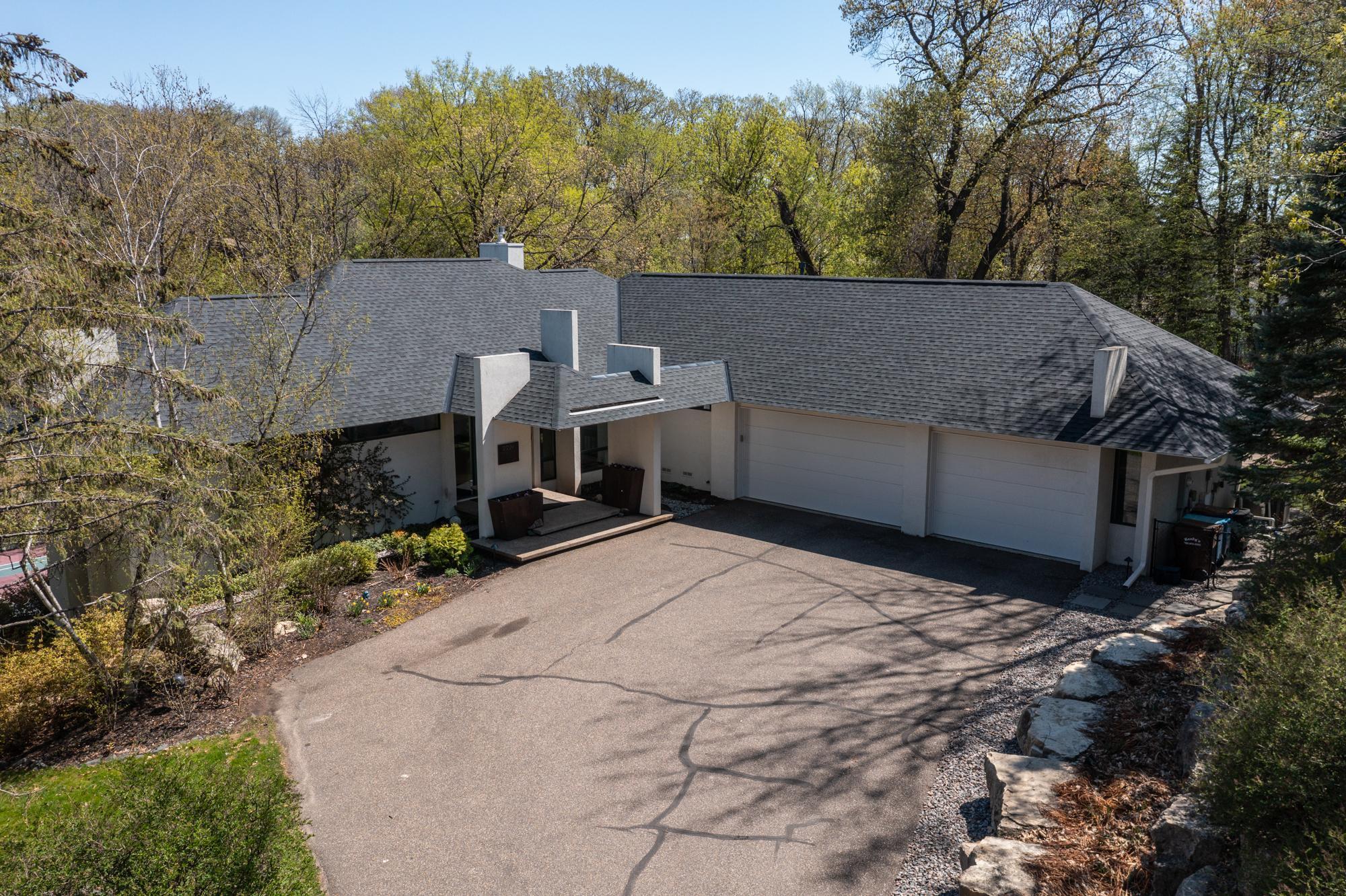2226 OAKLAND ROAD
2226 Oakland Road, Hopkins (Minnetonka), 55305, MN
-
Price: $1,600,000
-
Status type: For Sale
-
City: Hopkins (Minnetonka)
-
Neighborhood: Briarcliff
Bedrooms: 3
Property Size :4388
-
Listing Agent: NST16208,NST76713
-
Property type : Single Family Residence
-
Zip code: 55305
-
Street: 2226 Oakland Road
-
Street: 2226 Oakland Road
Bathrooms: 3
Year: 1995
Listing Brokerage: Lakes Area Realty
FEATURES
- Refrigerator
- Washer
- Dryer
- Microwave
- Exhaust Fan
- Dishwasher
- Water Softener Owned
- Cooktop
- Air-To-Air Exchanger
- Central Vacuum
- Double Oven
DETAILS
Admire this thoughtfully designed Stinson-Streeter home set at the end of a quiet road, offering the utmost in privacy. Appreciate the walls of windows with light streaming into every space. Experience the ease of main floor living and an open floor plan with a spacious primary suite. Value the high end finishes with artistic light fixtures, intricate tile, quality counter tops and cabinetry with a modern flair. Step into the casual three season porch adjoining the kitchen, and relax before jumping in the pool for a swim. Entertain on the large deck with an outdoor kitchen, while gazing at the mature trees and nature setting. Take advantage of the outdoor sport court, perfect for any racquet or paddle sports matches. Gather in the spacious lower level family room with exceptionally tall ceilings and windows. Ideal for your media center and billiards. Explore the nearby parks and trails. Minutes from shopping and dining. Convenient freeway access and great schools. Room to grow with fourth bedroom space and additional plumbed in bathroom. This home is suited for all of your individual, or family, lifestyle needs. A must see.
INTERIOR
Bedrooms: 3
Fin ft² / Living Area: 4388 ft²
Below Ground Living: 2178ft²
Bathrooms: 3
Above Ground Living: 2210ft²
-
Basement Details: Block, Daylight/Lookout Windows, Finished, Full, Storage Space, Tile Shower, Walkout,
Appliances Included:
-
- Refrigerator
- Washer
- Dryer
- Microwave
- Exhaust Fan
- Dishwasher
- Water Softener Owned
- Cooktop
- Air-To-Air Exchanger
- Central Vacuum
- Double Oven
EXTERIOR
Air Conditioning: Central Air
Garage Spaces: 3
Construction Materials: N/A
Foundation Size: 2639ft²
Unit Amenities:
-
- Patio
- Kitchen Window
- Deck
- Porch
- Hardwood Floors
- Ceiling Fan(s)
- Walk-In Closet
- Vaulted Ceiling(s)
- Washer/Dryer Hookup
- Security System
- In-Ground Sprinkler
- Exercise Room
- Kitchen Center Island
- Outdoor Kitchen
- Tile Floors
- Main Floor Primary Bedroom
- Primary Bedroom Walk-In Closet
Heating System:
-
- Forced Air
ROOMS
| Main | Size | ft² |
|---|---|---|
| Living Room | 20x20 | 400 ft² |
| Kitchen | 20x12 | 400 ft² |
| Informal Dining Room | 10x9 | 100 ft² |
| Dining Room | 14x12 | 196 ft² |
| Bedroom 1 | 16x13 | 256 ft² |
| Primary Bathroom | 20x12 | 400 ft² |
| Walk In Closet | 12x9 | 144 ft² |
| Three Season Porch | 16x12 | 256 ft² |
| Laundry | 10x8 | 100 ft² |
| Mud Room | 10x8 | 100 ft² |
| Patio | 30x12 | 900 ft² |
| Lower | Size | ft² |
|---|---|---|
| Bedroom 2 | 18x16 | 324 ft² |
| Bedroom 3 | 14x12 | 196 ft² |
| Office | 18x9 | 324 ft² |
| Family Room | 25x25 | 625 ft² |
| Exercise Room | 21x15 | 441 ft² |
LOT
Acres: N/A
Lot Size Dim.: irregular
Longitude: 44.9597
Latitude: -93.4547
Zoning: Residential-Single Family
FINANCIAL & TAXES
Tax year: 2024
Tax annual amount: $13,406
MISCELLANEOUS
Fuel System: N/A
Sewer System: City Sewer/Connected
Water System: City Water/Connected
ADITIONAL INFORMATION
MLS#: NST7738779
Listing Brokerage: Lakes Area Realty

ID: 3599944
Published: May 06, 2025
Last Update: May 06, 2025
Views: 2






