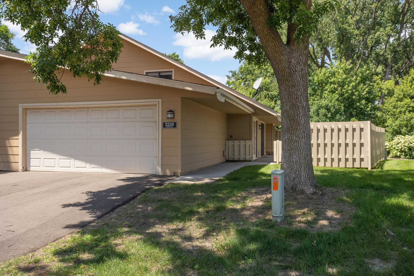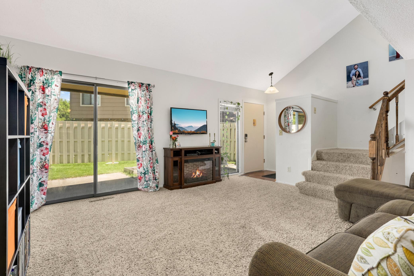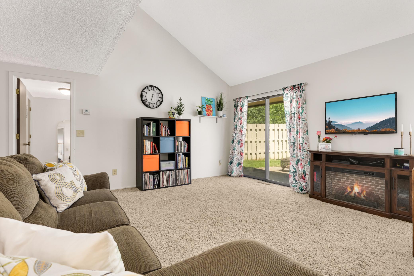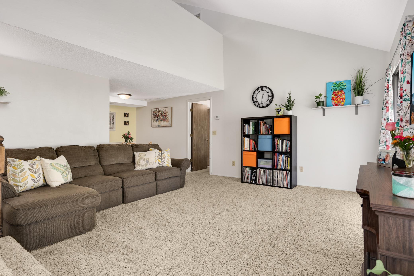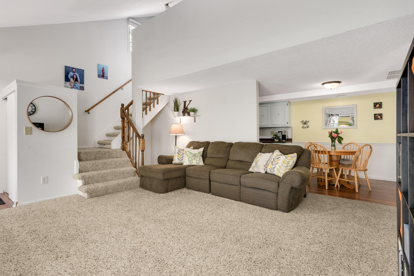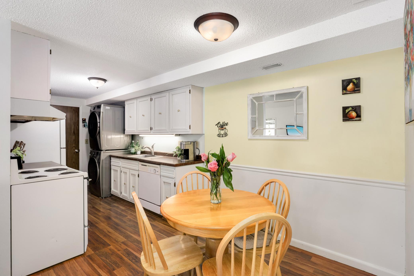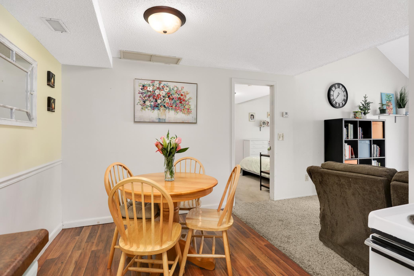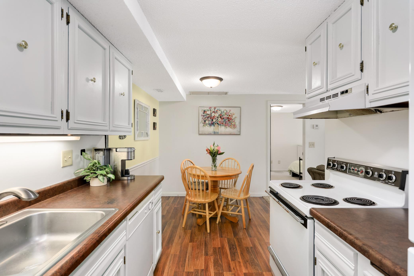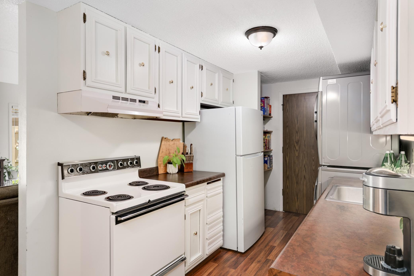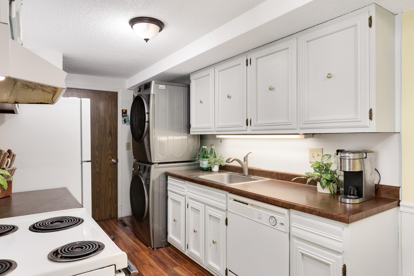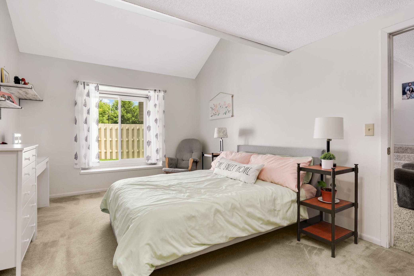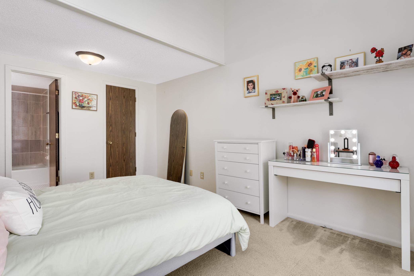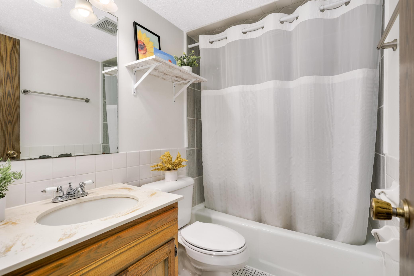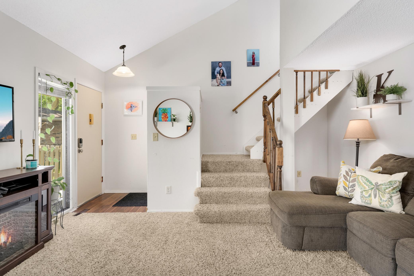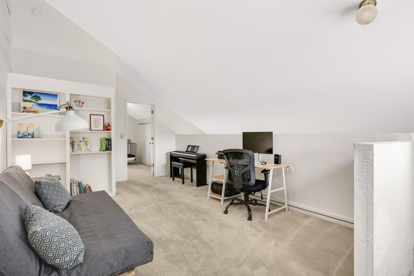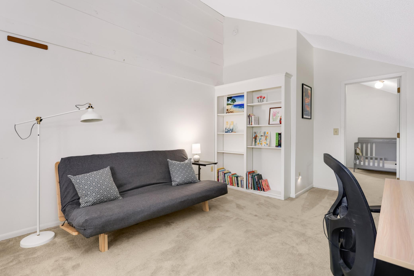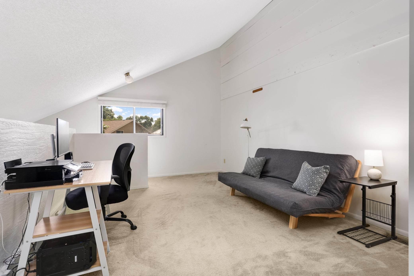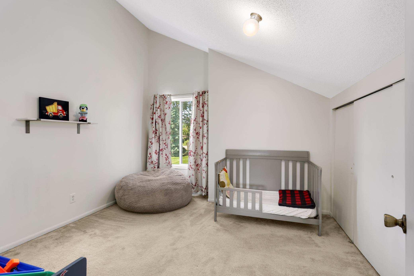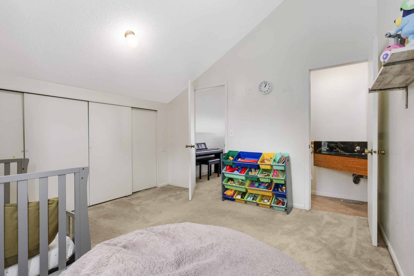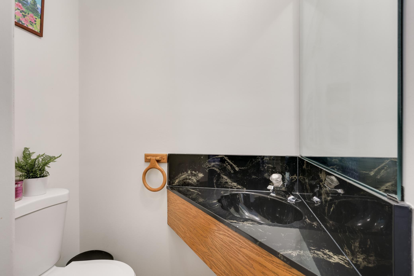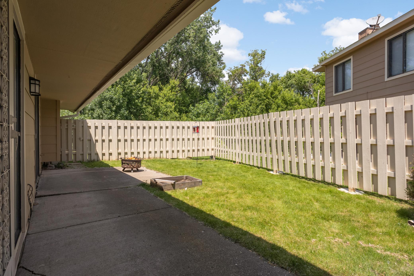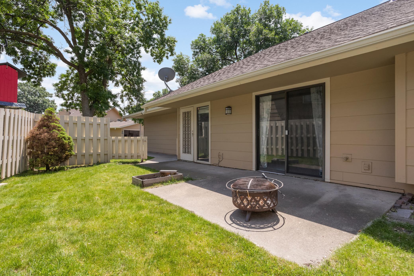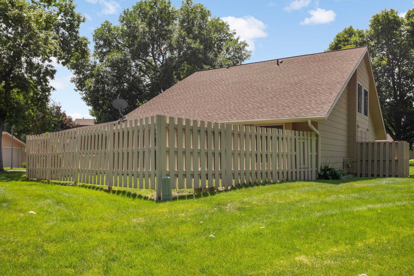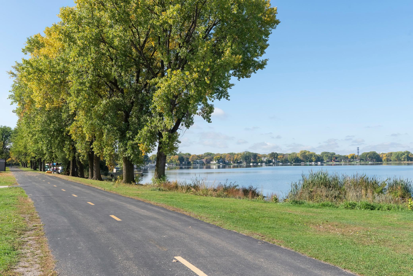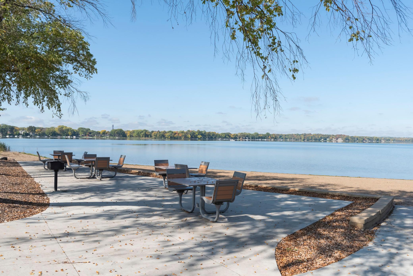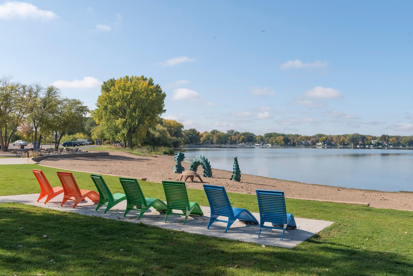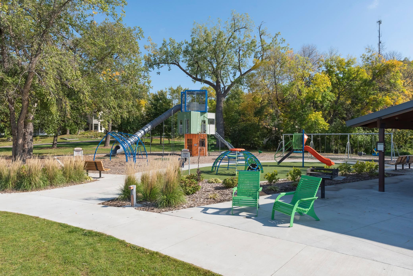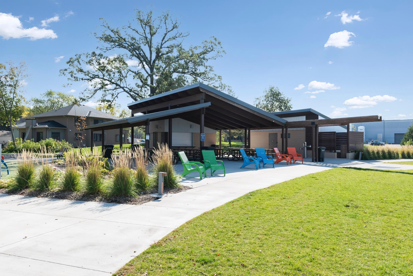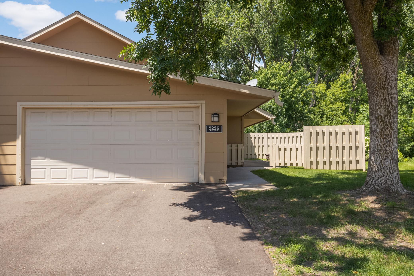2226 MAYFAIR ROAD
2226 Mayfair Road, Golden Valley, 55427, MN
-
Price: $229,000
-
Status type: For Sale
-
City: Golden Valley
-
Neighborhood: Kings Valley
Bedrooms: 2
Property Size :1161
-
Listing Agent: NST26146,NST100316
-
Property type : Townhouse Side x Side
-
Zip code: 55427
-
Street: 2226 Mayfair Road
-
Street: 2226 Mayfair Road
Bathrooms: 2
Year: 1974
Listing Brokerage: Exp Realty, LLC.
FEATURES
- Range
- Refrigerator
- Washer
- Dryer
- Exhaust Fan
- Dishwasher
- Chandelier
DETAILS
Buyer cancelled before inspection. Don't miss this charming Golden Valley townhome with vaulted ceilings and a smart semi-open-concept layout! The main floor features a spacious primary suite with a large walk-in closet, plus a newer washer/dryer, fridge, furnace, A/C, and roof for peace of mind. Upstairs, the loft offers the perfect dedicated work-from-home space and nice separation with bedrooms on two levels. The 2-car attached garage adds convenience, and the no-stair entry is a major bonus. Step out to your private patio, surrounded by a privacy fence - ideal for morning coffee or evening unwinding. Rentals and pets allowed. Community perks include a heated pool, community gardens, walking trails, parks, and even easy access to Medicine Lake beach. Convenient to highways, shopping, and dining seals the deal!
INTERIOR
Bedrooms: 2
Fin ft² / Living Area: 1161 ft²
Below Ground Living: N/A
Bathrooms: 2
Above Ground Living: 1161ft²
-
Basement Details: None,
Appliances Included:
-
- Range
- Refrigerator
- Washer
- Dryer
- Exhaust Fan
- Dishwasher
- Chandelier
EXTERIOR
Air Conditioning: Central Air
Garage Spaces: 2
Construction Materials: N/A
Foundation Size: 774ft²
Unit Amenities:
-
- Patio
- Natural Woodwork
- Walk-In Closet
- Vaulted Ceiling(s)
- Washer/Dryer Hookup
- Tile Floors
- Main Floor Primary Bedroom
- Primary Bedroom Walk-In Closet
Heating System:
-
- Forced Air
ROOMS
| Main | Size | ft² |
|---|---|---|
| Living Room | 16x15 | 256 ft² |
| Dining Room | 8x8 | 64 ft² |
| Kitchen | 12x8 | 144 ft² |
| Bedroom 1 | 15x11 | 225 ft² |
| Patio | 12x9 | 144 ft² |
| Upper | Size | ft² |
|---|---|---|
| Bedroom 2 | 12x11 | 144 ft² |
| Loft | 17x12 | 289 ft² |
LOT
Acres: N/A
Lot Size Dim.: N/A
Longitude: 45.0041
Latitude: -93.3985
Zoning: Residential-Single Family
FINANCIAL & TAXES
Tax year: 2025
Tax annual amount: $3,328
MISCELLANEOUS
Fuel System: N/A
Sewer System: City Sewer/Connected
Water System: City Water/Connected
ADITIONAL INFORMATION
MLS#: NST7764831
Listing Brokerage: Exp Realty, LLC.

ID: 3844904
Published: July 01, 2025
Last Update: July 01, 2025
Views: 4


