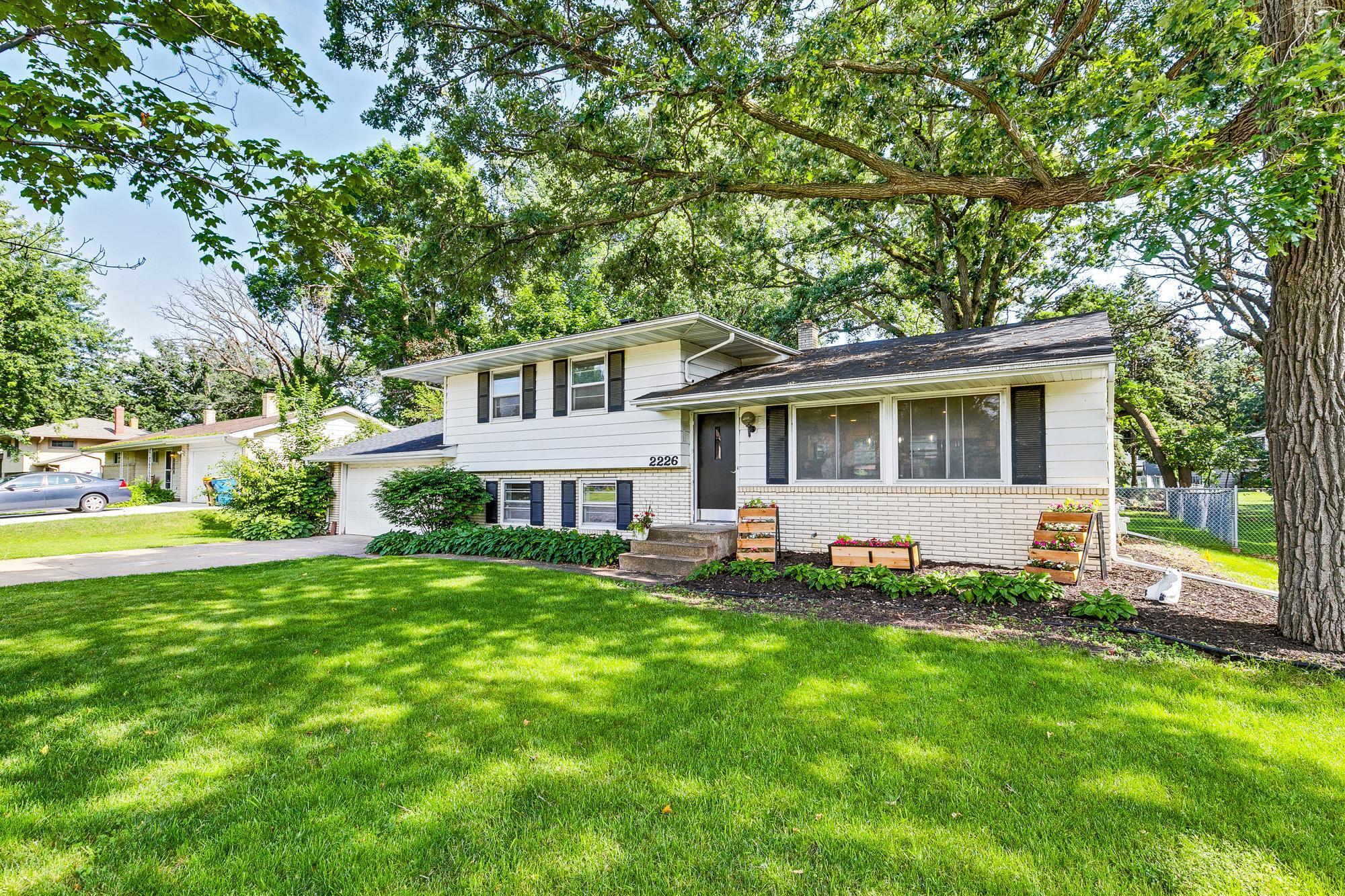2226 COUNTY ROAD F
2226 County Road F , Saint Paul (White Bear Lake), 55110, MN
-
Price: $400,000
-
Status type: For Sale
-
Neighborhood: Lakeaires 7
Bedrooms: 4
Property Size :1714
-
Listing Agent: NST16385,NST47261
-
Property type : Single Family Residence
-
Zip code: 55110
-
Street: 2226 County Road F
-
Street: 2226 County Road F
Bathrooms: 2
Year: 1959
Listing Brokerage: Counselor Realty, Inc
FEATURES
- Range
- Refrigerator
- Washer
- Dryer
- Microwave
- Dishwasher
- Gas Water Heater
- Stainless Steel Appliances
DETAILS
Check out this updated classic 4 level home located within walking and biking distance to White Bear Lake and all that downtown WBL has to offer. Many improvements including an open kitchen design with granite counters, center island sink and seating for easy entertaining. Hardwood floors in the living room, dining room, and upper level bedrooms and hallway. Both bathrooms have been renovated and feature tile surrounds, and you'll love the large family room in the 3rd level with an decorative electric fireplace. The 3rd level also includes a 4th bedroom and full bath. The lower level features a finished office space and lots of unfinished square footage for storage, laundry room area and utilities. The tandem 4 car garage is a nice bonus for storing the toys, lawn and yard equipment, etc. or would make a nice workshop. Fully fenced backyard, newer roof, and hi-efficiency furnace and AC are few more bonuses that this home offers. Come check it out before it's gone.
INTERIOR
Bedrooms: 4
Fin ft² / Living Area: 1714 ft²
Below Ground Living: 658ft²
Bathrooms: 2
Above Ground Living: 1056ft²
-
Basement Details: Block, Daylight/Lookout Windows, Finished, Full, Tile Shower,
Appliances Included:
-
- Range
- Refrigerator
- Washer
- Dryer
- Microwave
- Dishwasher
- Gas Water Heater
- Stainless Steel Appliances
EXTERIOR
Air Conditioning: Central Air
Garage Spaces: 4
Construction Materials: N/A
Foundation Size: 1056ft²
Unit Amenities:
-
- Kitchen Window
- Hardwood Floors
- Washer/Dryer Hookup
- Kitchen Center Island
- Tile Floors
Heating System:
-
- Forced Air
ROOMS
| Main | Size | ft² |
|---|---|---|
| Living Room | 16x12 | 256 ft² |
| Dining Room | 11x8 | 121 ft² |
| Kitchen | 13x11 | 169 ft² |
| Foyer | 9x4 | 81 ft² |
| Third | Size | ft² |
|---|---|---|
| Family Room | 19x12 | 361 ft² |
| Bedroom 4 | 12x10 | 144 ft² |
| Upper | Size | ft² |
|---|---|---|
| Bedroom 1 | 12x10 | 144 ft² |
| Bedroom 2 | 11x10 | 121 ft² |
| Bedroom 3 | 10x9 | 100 ft² |
| Lower | Size | ft² |
|---|---|---|
| Office | 12x9 | 144 ft² |
| Laundry | 10x10 | 100 ft² |
| Utility Room | 10x9 | 100 ft² |
| Unfinished | 12x10 | 144 ft² |
LOT
Acres: N/A
Lot Size Dim.: 87x134
Longitude: 45.0644
Latitude: -93.0065
Zoning: Residential-Single Family
FINANCIAL & TAXES
Tax year: 2025
Tax annual amount: $4,196
MISCELLANEOUS
Fuel System: N/A
Sewer System: City Sewer/Connected
Water System: City Water/Connected
ADITIONAL INFORMATION
MLS#: NST7764491
Listing Brokerage: Counselor Realty, Inc

ID: 3826597
Published: June 25, 2025
Last Update: June 25, 2025
Views: 3






