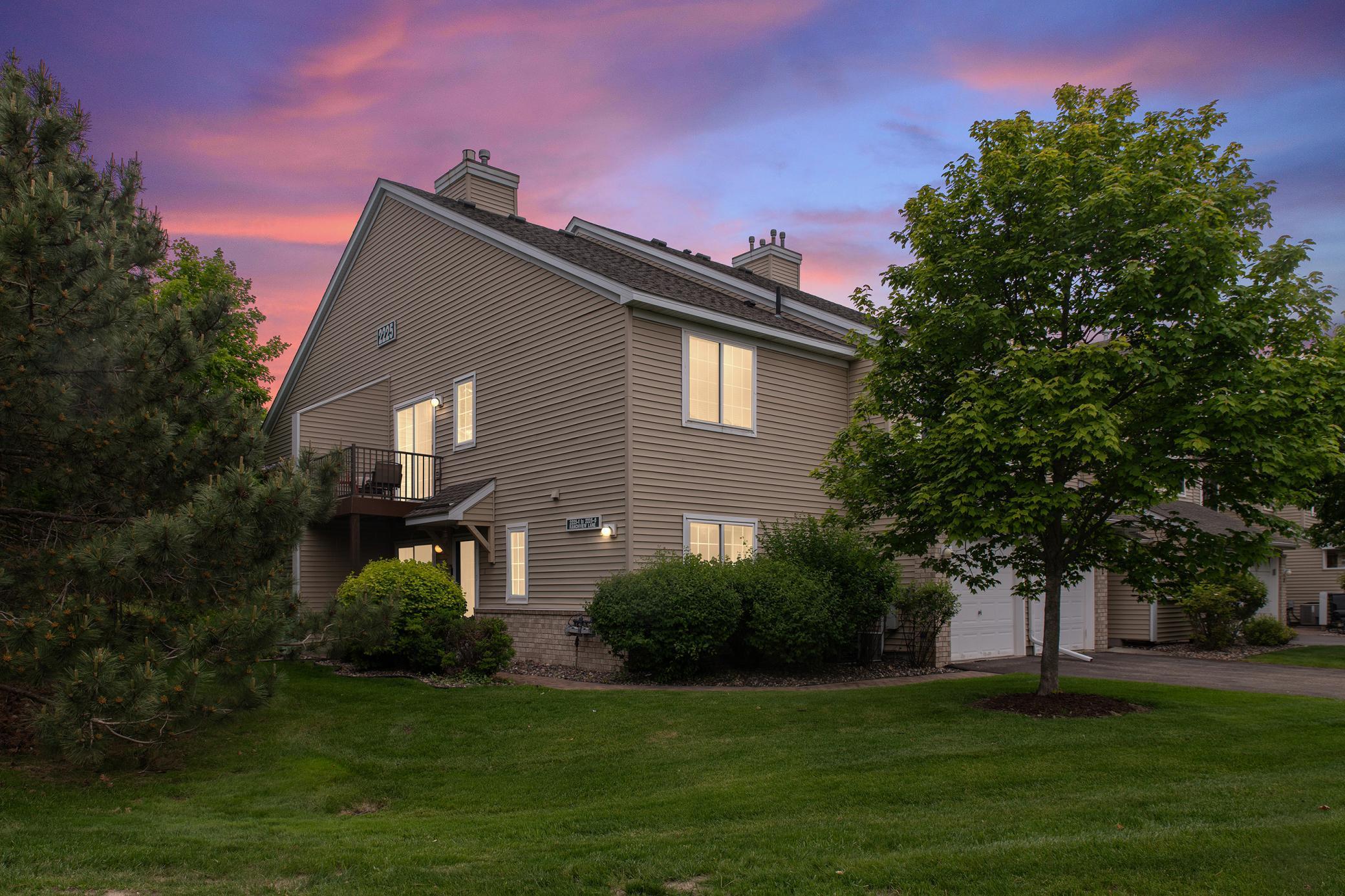2225 RANCHVIEW LANE
2225 Ranchview Lane, Minneapolis (Plymouth), 55447, MN
-
Price: $215,000
-
Status type: For Sale
-
City: Minneapolis (Plymouth)
-
Neighborhood: Cic 0694 Pintail Villas A Condo
Bedrooms: 2
Property Size :914
-
Listing Agent: NST10511,NST115508
-
Property type : Townhouse Side x Side
-
Zip code: 55447
-
Street: 2225 Ranchview Lane
-
Street: 2225 Ranchview Lane
Bathrooms: 1
Year: 1994
Listing Brokerage: Keller Williams Classic Rlty NW
FEATURES
- Range
- Refrigerator
- Washer
- Dryer
- Microwave
- Dishwasher
- Disposal
- Gas Water Heater
- Stainless Steel Appliances
DETAILS
CONVENIENT ONE LEVEL LIVING! This stunning 2-bed, 1-bath end unit townhouse is a near perfect blend of style, comfort, and functionality. Enter from the quiet front patio into the open and bright living room. The beautifully appointed kitchen will surely inspire your inner chef. Featuring modern stainless steel appliances, sleek countertops, and ample storage space, this kitchen is as practical as it is elegant. The open layout seamlessly connects the kitchen to the spacious living area, creating an inviting space for entertaining guests or simply relaxing on a quiet evening. Escape to your main level bedroom with HUGE windows to allow for maximum natural light plus dedicated walk-in closet. Or, head upstairs to bedroom #2 with high vaulted ceiling and oversized closet. Take a walk on the paths around the pond, or hit the local breweries and restaurants. Located just minutes from downtown Minneapolis, the opportunities for entertainment are virtually endless. Monthly HOA dues cover water, sewer, trash, cable AND internet!
INTERIOR
Bedrooms: 2
Fin ft² / Living Area: 914 ft²
Below Ground Living: N/A
Bathrooms: 1
Above Ground Living: 914ft²
-
Basement Details: None,
Appliances Included:
-
- Range
- Refrigerator
- Washer
- Dryer
- Microwave
- Dishwasher
- Disposal
- Gas Water Heater
- Stainless Steel Appliances
EXTERIOR
Air Conditioning: Central Air
Garage Spaces: 1
Construction Materials: N/A
Foundation Size: 734ft²
Unit Amenities:
-
- Patio
- Ceiling Fan(s)
- Walk-In Closet
- Vaulted Ceiling(s)
- Washer/Dryer Hookup
- Indoor Sprinklers
- Paneled Doors
- Tile Floors
- Main Floor Primary Bedroom
- Primary Bedroom Walk-In Closet
Heating System:
-
- Forced Air
ROOMS
| Main | Size | ft² |
|---|---|---|
| Living Room | 13 x 12 | 169 ft² |
| Kitchen | 13 x 9 | 169 ft² |
| Dining Room | 12 x 9.5 | 113 ft² |
| Bedroom 1 | 11 x 10.5 | 114.58 ft² |
| Walk In Closet | 5 x 4 | 25 ft² |
| Patio | 10 x 6 | 100 ft² |
| Upper | Size | ft² |
|---|---|---|
| Bedroom 2 | 14 x 9 | 196 ft² |
LOT
Acres: N/A
Lot Size Dim.: Irreg
Longitude: 45.0029
Latitude: -93.4765
Zoning: Residential-Single Family
FINANCIAL & TAXES
Tax year: 2025
Tax annual amount: $1,947
MISCELLANEOUS
Fuel System: N/A
Sewer System: City Sewer/Connected
Water System: City Water - In Street
ADITIONAL INFORMATION
MLS#: NST7748623
Listing Brokerage: Keller Williams Classic Rlty NW

ID: 3721146
Published: May 30, 2025
Last Update: May 30, 2025
Views: 7






