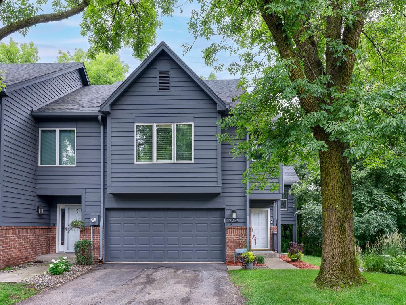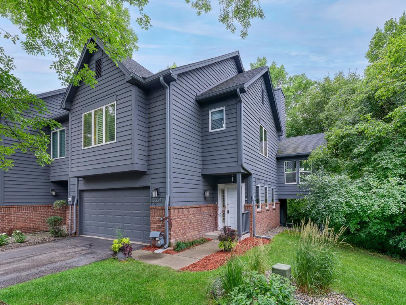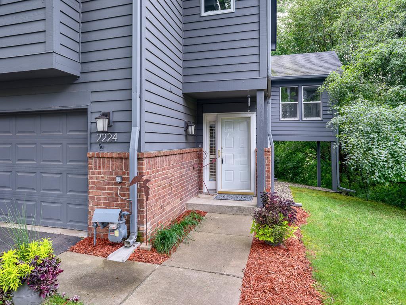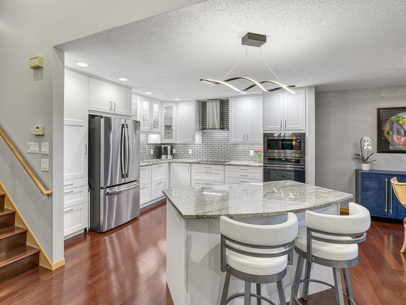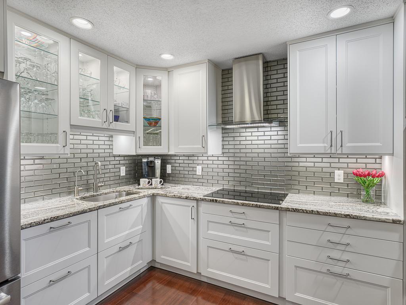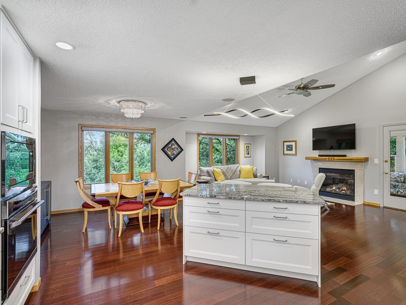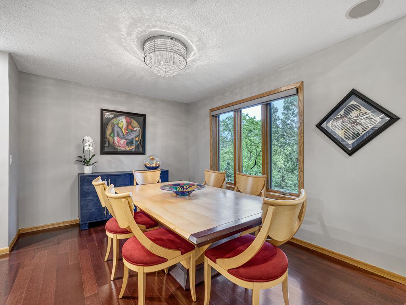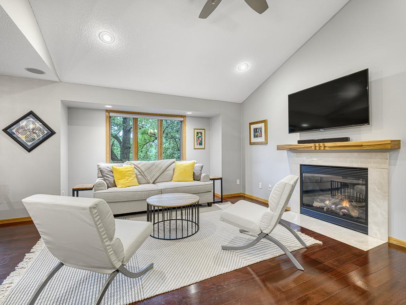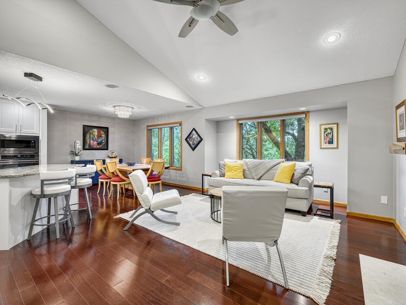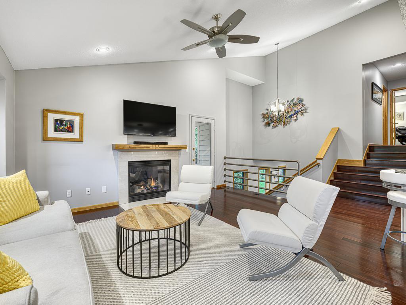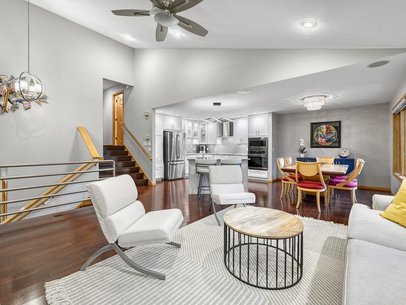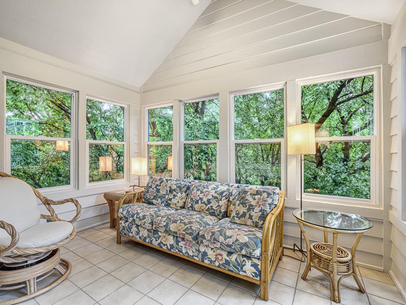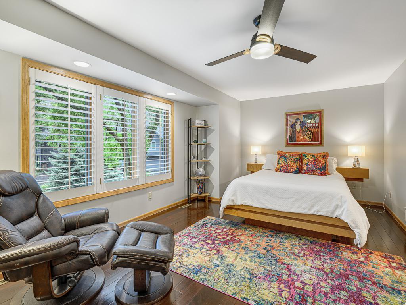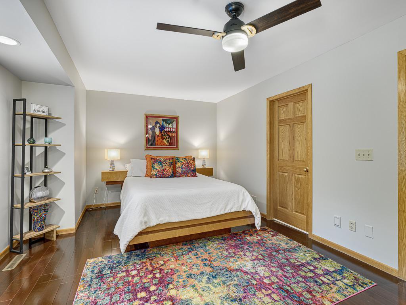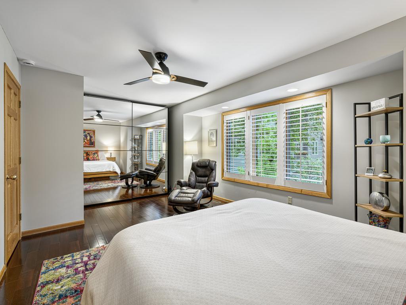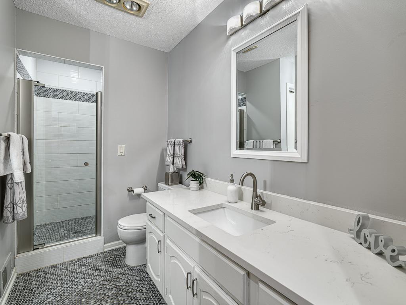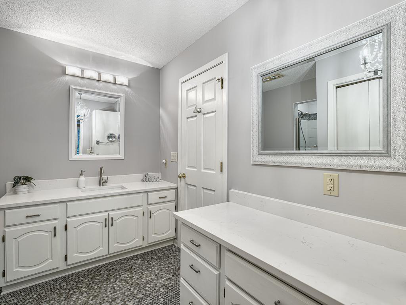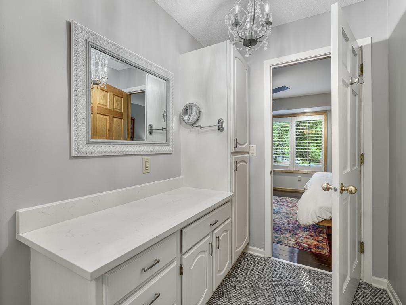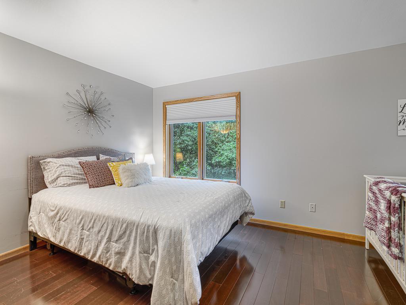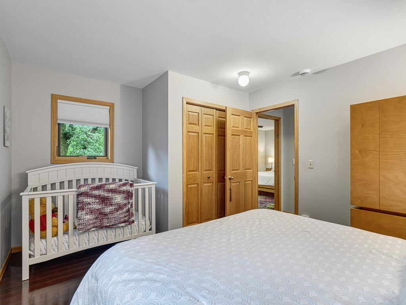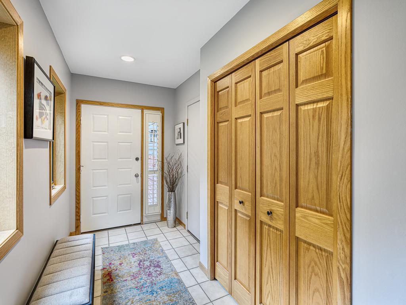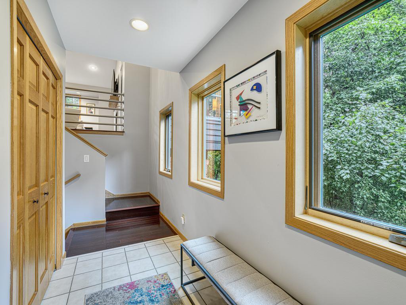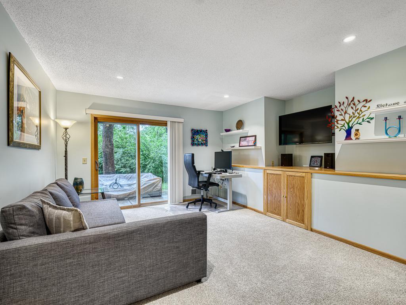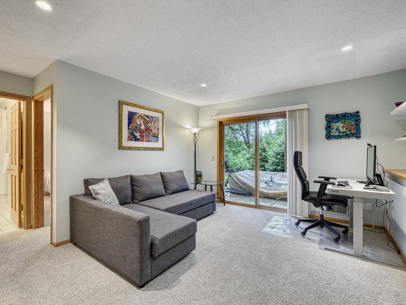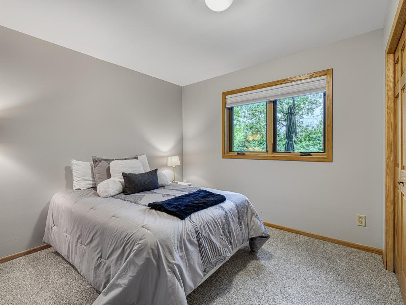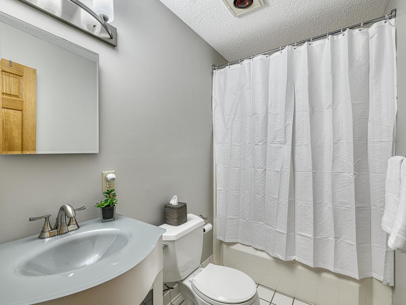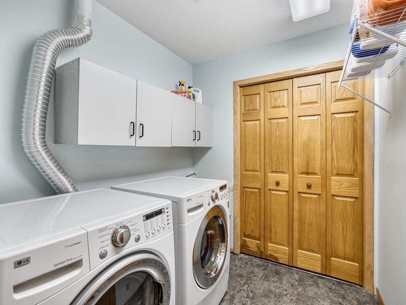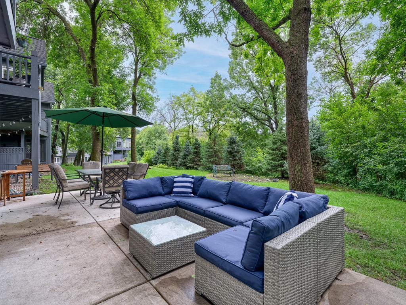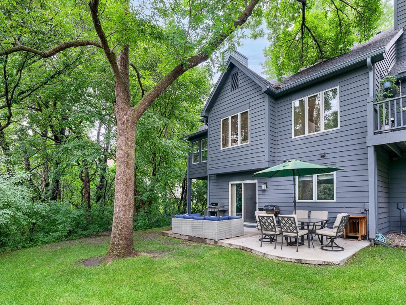2224 SHERWOOD COURT
2224 Sherwood Court, Minnetonka, 55305, MN
-
Price: $510,000
-
Status type: For Sale
-
City: Minnetonka
-
Neighborhood: Sherwood Court 2nd Add
Bedrooms: 3
Property Size :2130
-
Listing Agent: NST26022,NST109782
-
Property type : Townhouse Side x Side
-
Zip code: 55305
-
Street: 2224 Sherwood Court
-
Street: 2224 Sherwood Court
Bathrooms: 2
Year: 1989
Listing Brokerage: RE/MAX Results
FEATURES
- Refrigerator
- Washer
- Dryer
- Microwave
- Exhaust Fan
- Dishwasher
- Disposal
- Freezer
- Cooktop
- Wall Oven
- Water Softener Rented
- Water Osmosis System
- Gas Water Heater
- Stainless Steel Appliances
DETAILS
Welcome to 2224 Sherwood Ct! This beautifully updated end-unit townhome in Minnetonka, located in the highly sought-after Wayzata School District, offers comfort, style, and thoughtful updates throughout—all nestled in this well-maintained community. Step into the recently renovated chef’s kitchen featuring an induction cooktop, custom tiled backsplash, and sleek finishes—a perfect space for cooking and entertaining. The main level impresses with Brazilian cherry floors, soaring vaulted ceilings, and abundant natural light from expansive windows, creating an open and airy feel. Relax by the gas fireplace in the living room, or enjoy the peaceful porch surrounded by nature, made comfortable for nearly year-round use with a heated ceiling fan. Upstairs, the spacious primary bedroom serves as a private retreat with a walk-through 3/4 bath featuring stunning penny tile flooring, a custom tiled walk-in shower, and brand-new granite countertops along with a generous walk-in closet. The added convenience of the second bedroom on the upper level offers flexible space—perfect for guests, a home office, or additional sleeping quarters. The walkout lower level includes a 3rd bedroom, full bath, and a versatile family room that opens to an expansive patio—perfect for outdoor entertaining or relaxing evenings at home.
INTERIOR
Bedrooms: 3
Fin ft² / Living Area: 2130 ft²
Below Ground Living: 510ft²
Bathrooms: 2
Above Ground Living: 1620ft²
-
Basement Details: Drain Tiled, Egress Window(s), Finished, Full, Sump Pump, Walkout,
Appliances Included:
-
- Refrigerator
- Washer
- Dryer
- Microwave
- Exhaust Fan
- Dishwasher
- Disposal
- Freezer
- Cooktop
- Wall Oven
- Water Softener Rented
- Water Osmosis System
- Gas Water Heater
- Stainless Steel Appliances
EXTERIOR
Air Conditioning: Central Air
Garage Spaces: 2
Construction Materials: N/A
Foundation Size: 850ft²
Unit Amenities:
-
- Patio
- Porch
- Hardwood Floors
- Ceiling Fan(s)
- Vaulted Ceiling(s)
- Kitchen Center Island
- Tile Floors
- Primary Bedroom Walk-In Closet
Heating System:
-
- Forced Air
ROOMS
| Main | Size | ft² |
|---|---|---|
| Living Room | 17 x 15 | 289 ft² |
| Dining Room | 12 x 10 | 144 ft² |
| Kitchen | 13 x 12 | 169 ft² |
| Porch | 12 x 10 | 144 ft² |
| Foyer | 11 x 6 | 121 ft² |
| Upper | Size | ft² |
|---|---|---|
| Bedroom 1 | 20 x 12 | 400 ft² |
| Walk In Closet | 6 x 6 | 36 ft² |
| Bedroom 2 | 14 x 11 | 196 ft² |
| Lower | Size | ft² |
|---|---|---|
| Bedroom 3 | 12 x 10 | 144 ft² |
| Family Room | 15 x 14 | 225 ft² |
| Laundry | 7 x 6.5 | 44.92 ft² |
LOT
Acres: N/A
Lot Size Dim.: Common
Longitude: 44.961
Latitude: -93.4416
Zoning: Residential-Single Family
FINANCIAL & TAXES
Tax year: 2025
Tax annual amount: $4,629
MISCELLANEOUS
Fuel System: N/A
Sewer System: City Sewer/Connected
Water System: City Water/Connected
ADDITIONAL INFORMATION
MLS#: NST7751416
Listing Brokerage: RE/MAX Results

ID: 3908621
Published: July 19, 2025
Last Update: July 19, 2025
Views: 1


