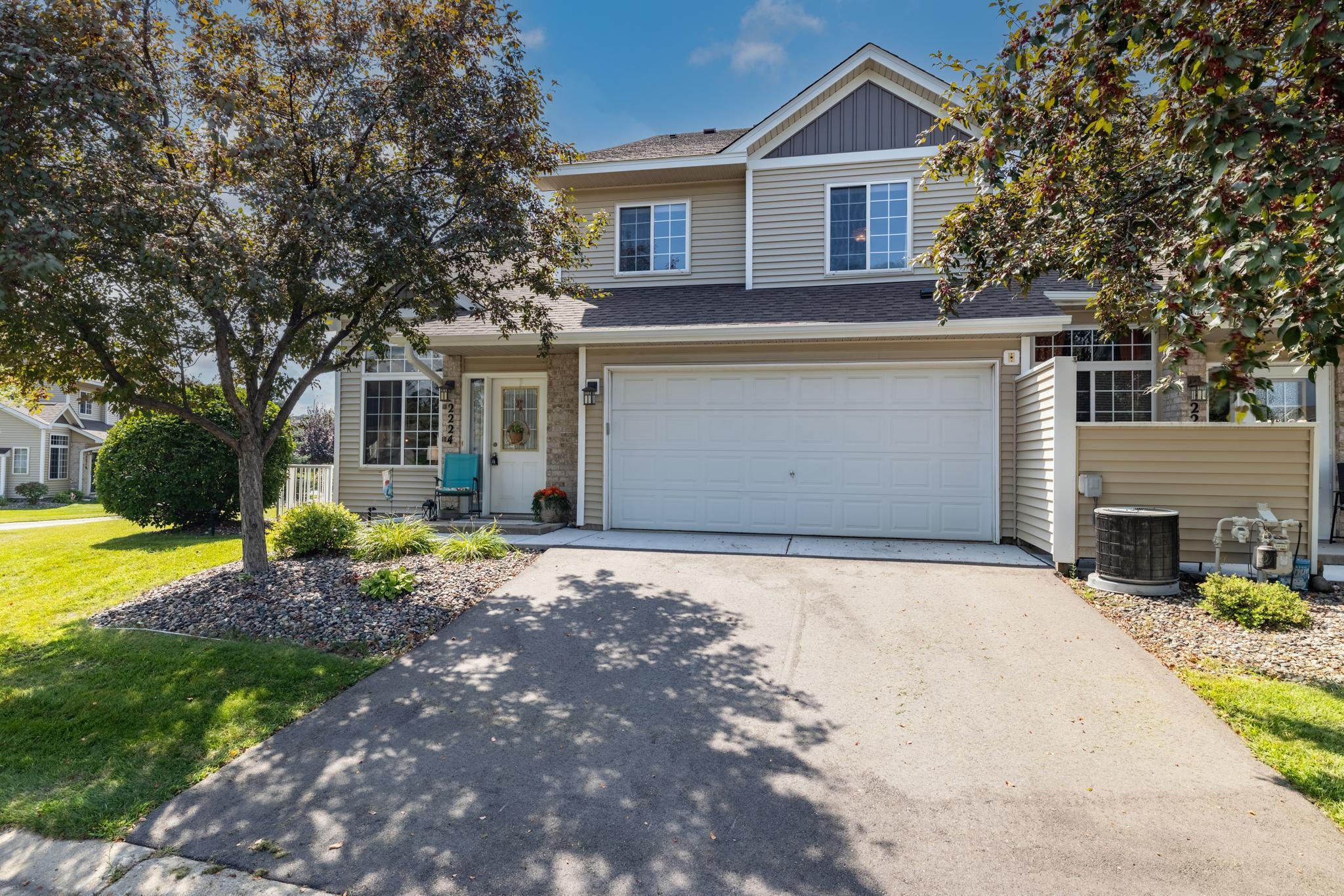2224 QUARRY LANE
2224 Quarry Lane, Shakopee, 55379, MN
-
Price: $298,000
-
Status type: For Sale
-
City: Shakopee
-
Neighborhood: Stone Meadow 5th Add
Bedrooms: 2
Property Size :1511
-
Listing Agent: NST14138,NST59692
-
Property type : Townhouse Side x Side
-
Zip code: 55379
-
Street: 2224 Quarry Lane
-
Street: 2224 Quarry Lane
Bathrooms: 2
Year: 2000
Listing Brokerage: Keller Williams Preferred Rlty
FEATURES
- Range
- Refrigerator
- Washer
- Dryer
- Exhaust Fan
- Dishwasher
- Disposal
- Water Softener Rented
DETAILS
Rare find! This beautiful highly sought-after corner unit townhome (with full basement) offers an open floor plan, vaulted ceilings, and abundant natural light with a generous dining area. Enjoy the cozy fireplace on the warm and welcoming main level with your favorite movie. A spacious vaulted loft includes wall cabinetry, making it a perfect media lounge or a large work-from-home space. Upstairs is a 5-piece primary bathroom with a soaking garden tub. The full basement with egress window awaits your finishing touch to become a large family room or legal 3rd bedroom with lounge space—creating instant equity! This quiet neighborhood is a convenient 5 minute walk to a charming coffee shop, short bike ride to parks, or a 5-minute drive to grocery, fitness, and other retailers. Extra bonuses include a large walk-in closet, 3-year-old roof, large corner yard, ample basement storage, and most appliances/mechanicals 4–8 years old. Additionally, the bus stop is conveniently located right at the corner of this property and viewable from window. Don't miss out on this exceptional and unique opportunity to make this home yours! Move in ready, be in before the Holidays!
INTERIOR
Bedrooms: 2
Fin ft² / Living Area: 1511 ft²
Below Ground Living: N/A
Bathrooms: 2
Above Ground Living: 1511ft²
-
Basement Details: Block, Drain Tiled, Egress Window(s), Full, Sump Pump,
Appliances Included:
-
- Range
- Refrigerator
- Washer
- Dryer
- Exhaust Fan
- Dishwasher
- Disposal
- Water Softener Rented
EXTERIOR
Air Conditioning: Central Air
Garage Spaces: 2
Construction Materials: N/A
Foundation Size: 930ft²
Unit Amenities:
-
- Patio
- Ceiling Fan(s)
- Vaulted Ceiling(s)
- Washer/Dryer Hookup
- In-Ground Sprinkler
- Paneled Doors
- Primary Bedroom Walk-In Closet
Heating System:
-
- Forced Air
- Fireplace(s)
ROOMS
| Main | Size | ft² |
|---|---|---|
| Living Room | 13x17 | 169 ft² |
| Dining Room | 10x13 | 100 ft² |
| Kitchen | 10x14 | 100 ft² |
| Upper | Size | ft² |
|---|---|---|
| Bedroom 1 | 11x14 | 121 ft² |
| Bedroom 2 | 10x11 | 100 ft² |
| Laundry | 6x6 | 36 ft² |
| Loft | 12x13 | 144 ft² |
| Basement | Size | ft² |
|---|---|---|
| Unfinished | 26x30 | 676 ft² |
LOT
Acres: N/A
Lot Size Dim.: 42x42
Longitude: 44.7796
Latitude: -93.5549
Zoning: Residential-Single Family
FINANCIAL & TAXES
Tax year: 2025
Tax annual amount: $2,556
MISCELLANEOUS
Fuel System: N/A
Sewer System: City Sewer/Connected
Water System: City Water/Connected
ADDITIONAL INFORMATION
MLS#: NST7740684
Listing Brokerage: Keller Williams Preferred Rlty

ID: 4053772
Published: August 29, 2025
Last Update: August 29, 2025
Views: 30






