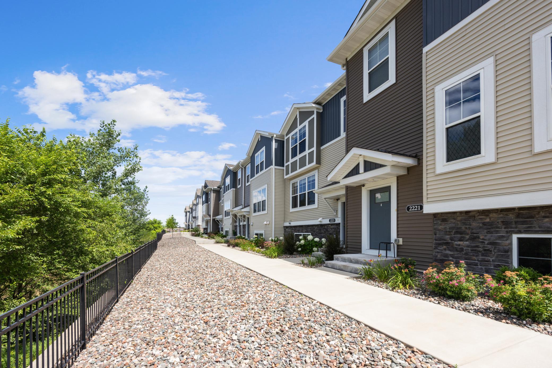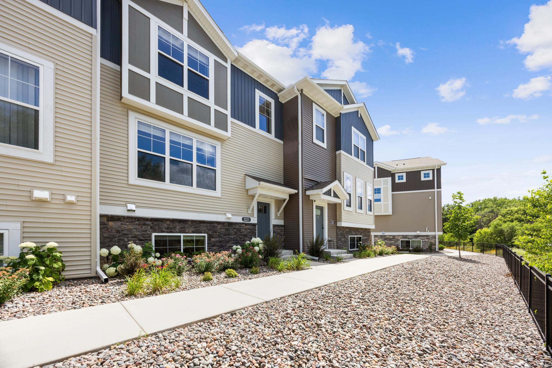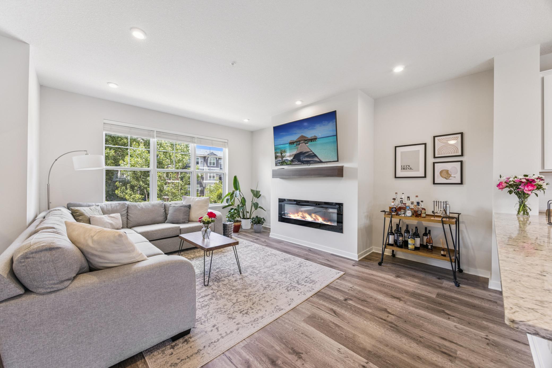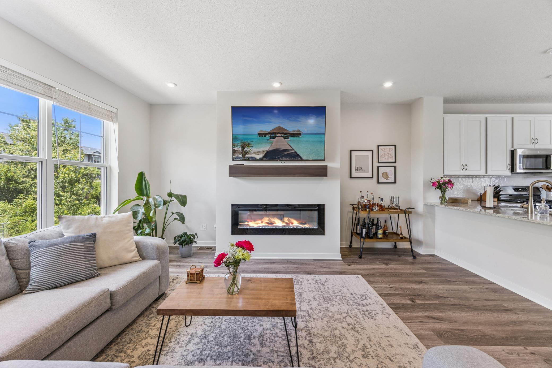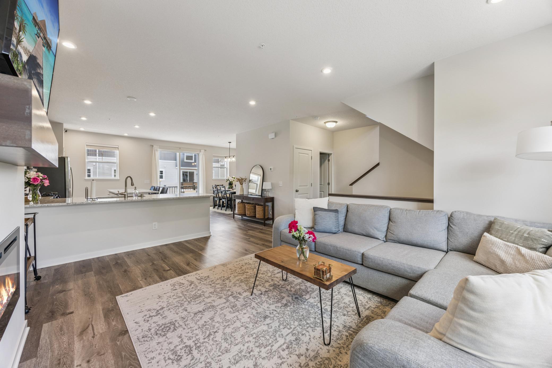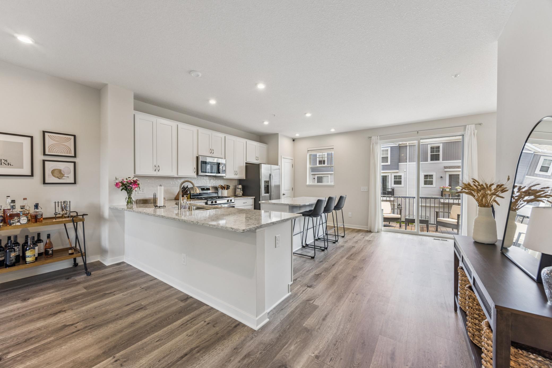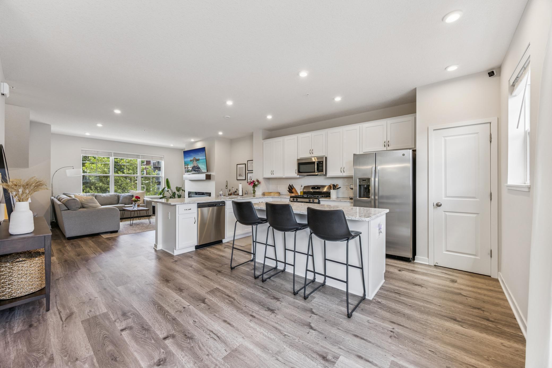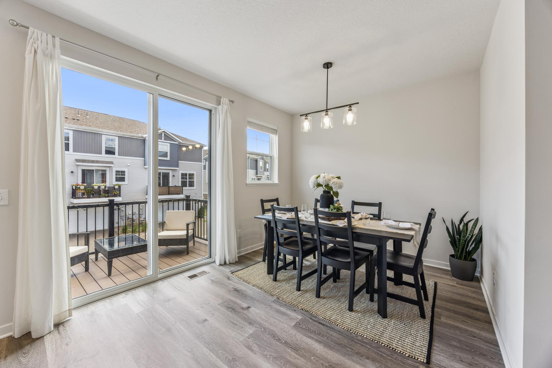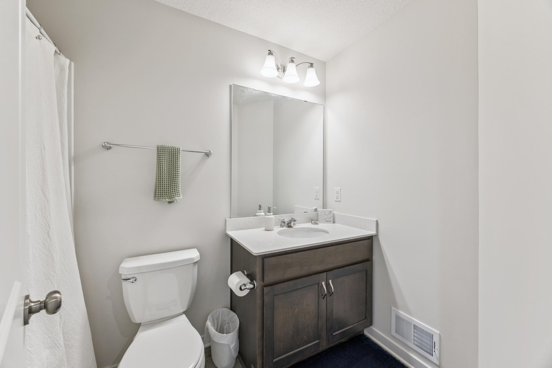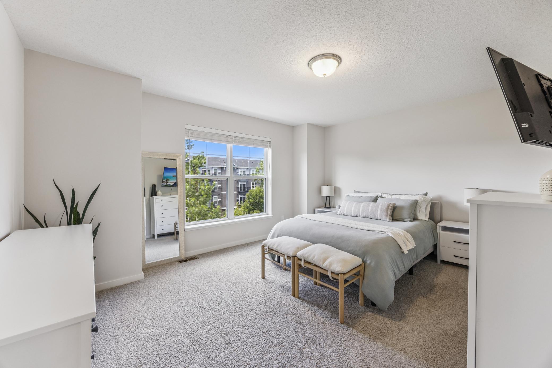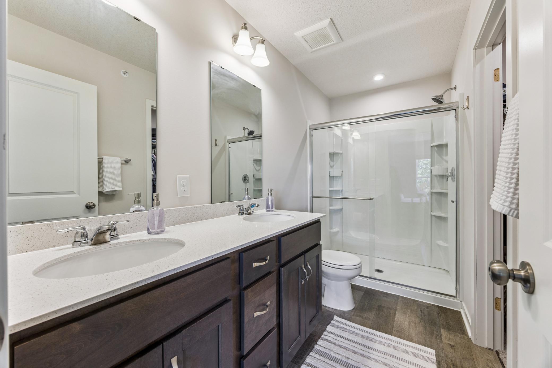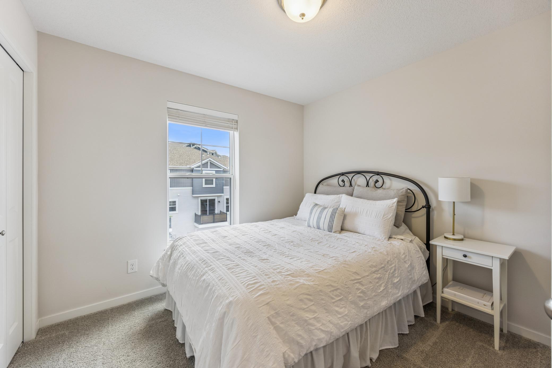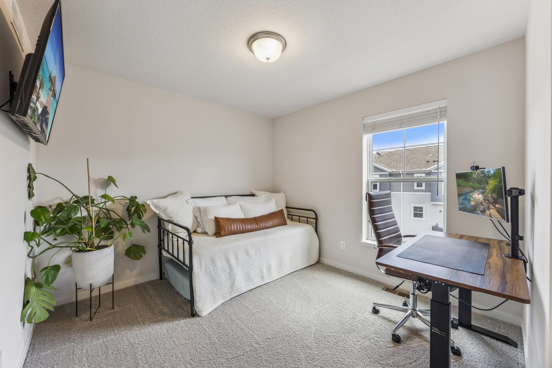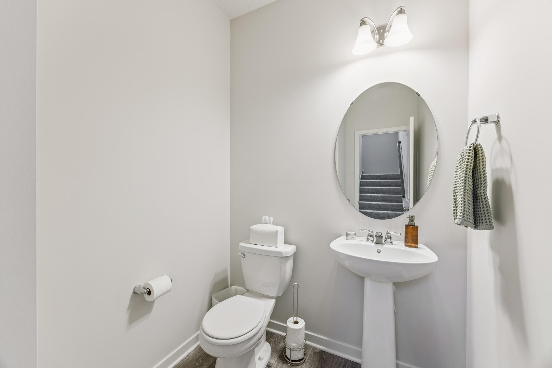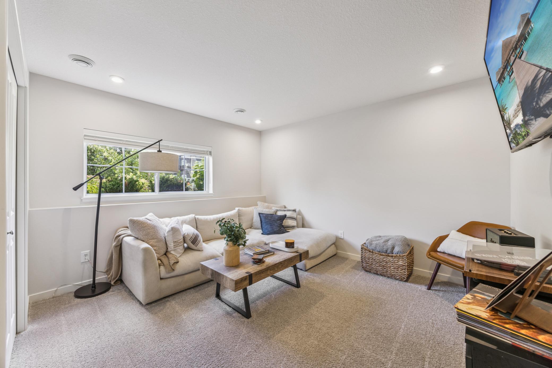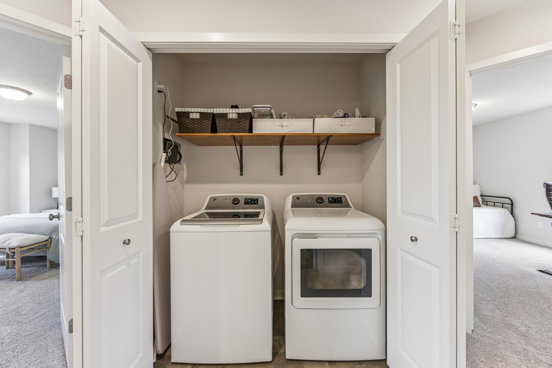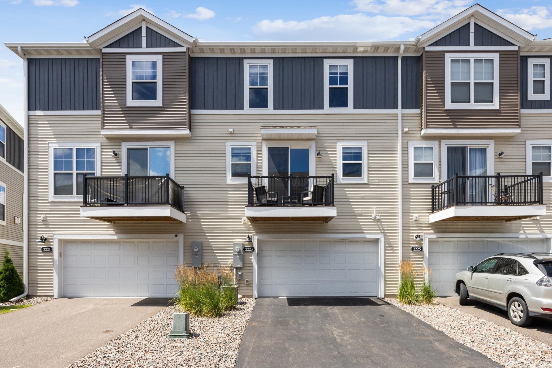2223 GATEWAY CURVE
2223 Gateway Curve, Saint Paul (North Saint Paul), 55109, MN
-
Price: $349,900
-
Status type: For Sale
-
Neighborhood: Cic 830 Mcknight Twnhms 2nd Add
Bedrooms: 3
Property Size :1931
-
Listing Agent: NST25792,NST49795
-
Property type : Townhouse Side x Side
-
Zip code: 55109
-
Street: 2223 Gateway Curve
-
Street: 2223 Gateway Curve
Bathrooms: 3
Year: 2021
Listing Brokerage: Exp Realty, LLC.
FEATURES
- Range
- Washer
- Dryer
- Microwave
- Exhaust Fan
- Dishwasher
- Air-To-Air Exchanger
- Stainless Steel Appliances
DETAILS
Modern Comfort with a Cool, Effortless Vibe. Welcome to stylish townhome living in a chill, well-kept newer community where everything just feels right. Step inside to a bright, open main floor with 9-ft ceilings and a kitchen that’s as sleek as it is functional. Stainless steel appliances, granite counters and a pantry that’s ready for your favorite snacks (or your next dinner party). Upstairs, you’ve got three roomy bedrooms, laundry right where you need it (washer and dryer included), and a spacious primary suite with a private bath and a walk-in closet that doesn’t mess around. Need more space... the finished lower-level flex room is ready for movie marathons, workout gear or your weekend side hustle. Outside, the curb appeal pops and the layout just flows. The location... even better. Quick access to either downtown Minneapolis or St. Paul. This home has perhaps one of the very best lot locations within the entire complex as the Gateway walking / bike trail is literally just outside your front door! Plus, you’re just a five minute stroll to the fresh energy, pubs, restaurants, coffee shops and other new businesses of downtown North St. Paul. Low-maintenance, high-style living in a home that fits your rhythm.
INTERIOR
Bedrooms: 3
Fin ft² / Living Area: 1931 ft²
Below Ground Living: 310ft²
Bathrooms: 3
Above Ground Living: 1621ft²
-
Basement Details: Block, Daylight/Lookout Windows, Finished,
Appliances Included:
-
- Range
- Washer
- Dryer
- Microwave
- Exhaust Fan
- Dishwasher
- Air-To-Air Exchanger
- Stainless Steel Appliances
EXTERIOR
Air Conditioning: Central Air
Garage Spaces: 2
Construction Materials: N/A
Foundation Size: 805ft²
Unit Amenities:
-
Heating System:
-
- Forced Air
ROOMS
| Main | Size | ft² |
|---|---|---|
| Kitchen | 16 x 11 | 256 ft² |
| Living Room | 17 x 15 | 289 ft² |
| Dining Room | 15 x 10 | 225 ft² |
| Upper | Size | ft² |
|---|---|---|
| Bedroom 1 | 15 x 12 | 225 ft² |
| Bedroom 2 | 10 x 10 | 100 ft² |
| Bedroom 3 | 10 x 10 | 100 ft² |
| Lower | Size | ft² |
|---|---|---|
| Flex Room | 13 x 12 | 169 ft² |
LOT
Acres: N/A
Lot Size Dim.: 57 x 24
Longitude: 45.0083
Latitude: -93.0039
Zoning: Residential-Single Family
FINANCIAL & TAXES
Tax year: 2024
Tax annual amount: $4,848
MISCELLANEOUS
Fuel System: N/A
Sewer System: City Sewer/Connected
Water System: City Water/Connected
ADDITIONAL INFORMATION
MLS#: NST7773444
Listing Brokerage: Exp Realty, LLC.

ID: 3903769
Published: July 18, 2025
Last Update: July 18, 2025
Views: 11


