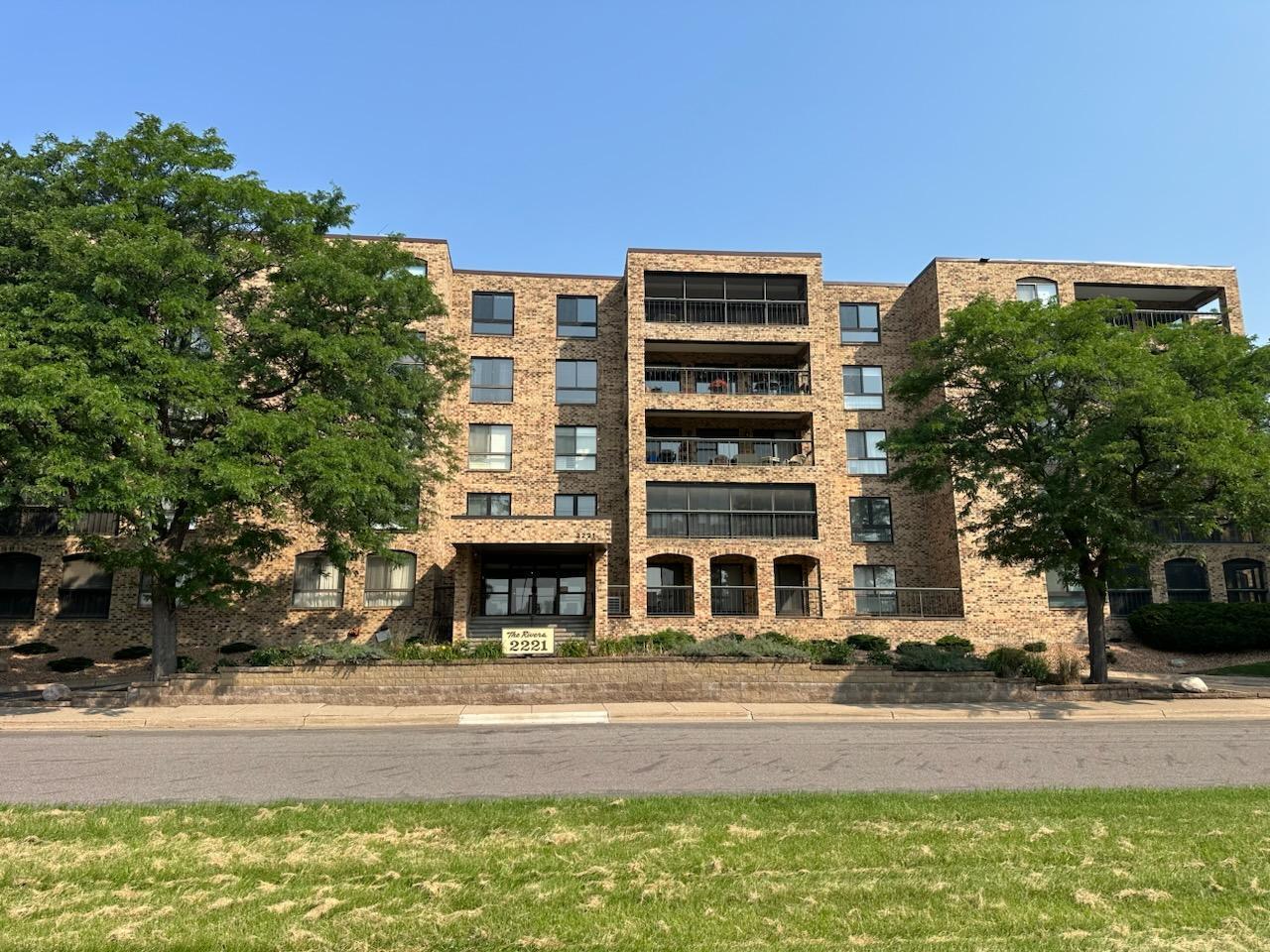2221 YOUNGMAN AVENUE
2221 Youngman Avenue, Saint Paul, 55116, MN
-
Price: $450,000
-
Status type: For Sale
-
City: Saint Paul
-
Neighborhood: Highland
Bedrooms: 3
Property Size :2545
-
Listing Agent: NST16230,NST43786
-
Property type : High Rise
-
Zip code: 55116
-
Street: 2221 Youngman Avenue
-
Street: 2221 Youngman Avenue
Bathrooms: 2
Year: 1980
Listing Brokerage: RE/MAX Results
FEATURES
- Refrigerator
- Washer
- Dryer
- Microwave
- Dishwasher
- Disposal
- Cooktop
- Electric Water Heater
- Double Oven
DETAILS
Luxurious spaciousness on the top floor at The Rivers with exceptional views high above the Mississippi River Valley near the confluence with the Minnesota River. Large Eat-in Kitchen with ample cabinet and counter space and a large walk-in pantry. Dining room with a beautiful inset marble floor. Incredible Great Room and Screened Balcony to relax and enjoy the mile-wide views. Owner's Suite with a large walk-in closet, bath with a skylight and a separate shower. Private laundry room with built-in cabinets. Two underground heated assigned parking spots. All newer Andersen windows. Fresh paint and new carpet. Updated 100 amp electrical including all new outlets, switches and some lights. Indoor heated pool, sauna and small workout facilities. Available Guest Suite. Large common patio and yard. Party room with a full kitchen. Well-maintained Brick building. New Central Boiler coming summer of 2025, New Elevator - 2021, New Roof - 2018. New Updated lighting and decor in the planning stages for all common areas. Prime Highland location 3 mi. to airport, 4 mi. to downtown St. Paul, and 7 mi to downtown Mpls. Near parks, restaurants, and shopping. Friendly community that respects your privacy.
INTERIOR
Bedrooms: 3
Fin ft² / Living Area: 2545 ft²
Below Ground Living: N/A
Bathrooms: 2
Above Ground Living: 2545ft²
-
Basement Details: None,
Appliances Included:
-
- Refrigerator
- Washer
- Dryer
- Microwave
- Dishwasher
- Disposal
- Cooktop
- Electric Water Heater
- Double Oven
EXTERIOR
Air Conditioning: Central Air
Garage Spaces: 2
Construction Materials: N/A
Foundation Size: 2545ft²
Unit Amenities:
-
- Balcony
- Walk-In Closet
- Washer/Dryer Hookup
- Panoramic View
- Skylight
- Main Floor Primary Bedroom
- Primary Bedroom Walk-In Closet
Heating System:
-
- Baseboard
- Boiler
ROOMS
| Main | Size | ft² |
|---|---|---|
| Living Room | 22x22 | 484 ft² |
| Kitchen | 19x16 | 361 ft² |
| Dining Room | 16x11 | 256 ft² |
| Screened Porch | 23x7 | 529 ft² |
| Bedroom 1 | 18x15 | 324 ft² |
| Walk In Closet | 10x8 | 100 ft² |
| Bedroom 2 | 15x12 | 225 ft² |
| Bedroom 3 | 15x11 | 225 ft² |
| Laundry | 9x9 | 81 ft² |
| Pantry (Walk-In) | 7x5 | 49 ft² |
| Foyer | 11x8 | 121 ft² |
LOT
Acres: N/A
Lot Size Dim.: 240x250x120x80x120x170
Longitude: 44.9031
Latitude: -93.159
Zoning: Residential-Multi-Family
FINANCIAL & TAXES
Tax year: 2025
Tax annual amount: $6,530
MISCELLANEOUS
Fuel System: N/A
Sewer System: City Sewer/Connected
Water System: City Water/Connected
ADDITIONAL INFORMATION
MLS#: NST7774431
Listing Brokerage: RE/MAX Results

ID: 3900931
Published: July 17, 2025
Last Update: July 17, 2025
Views: 10







