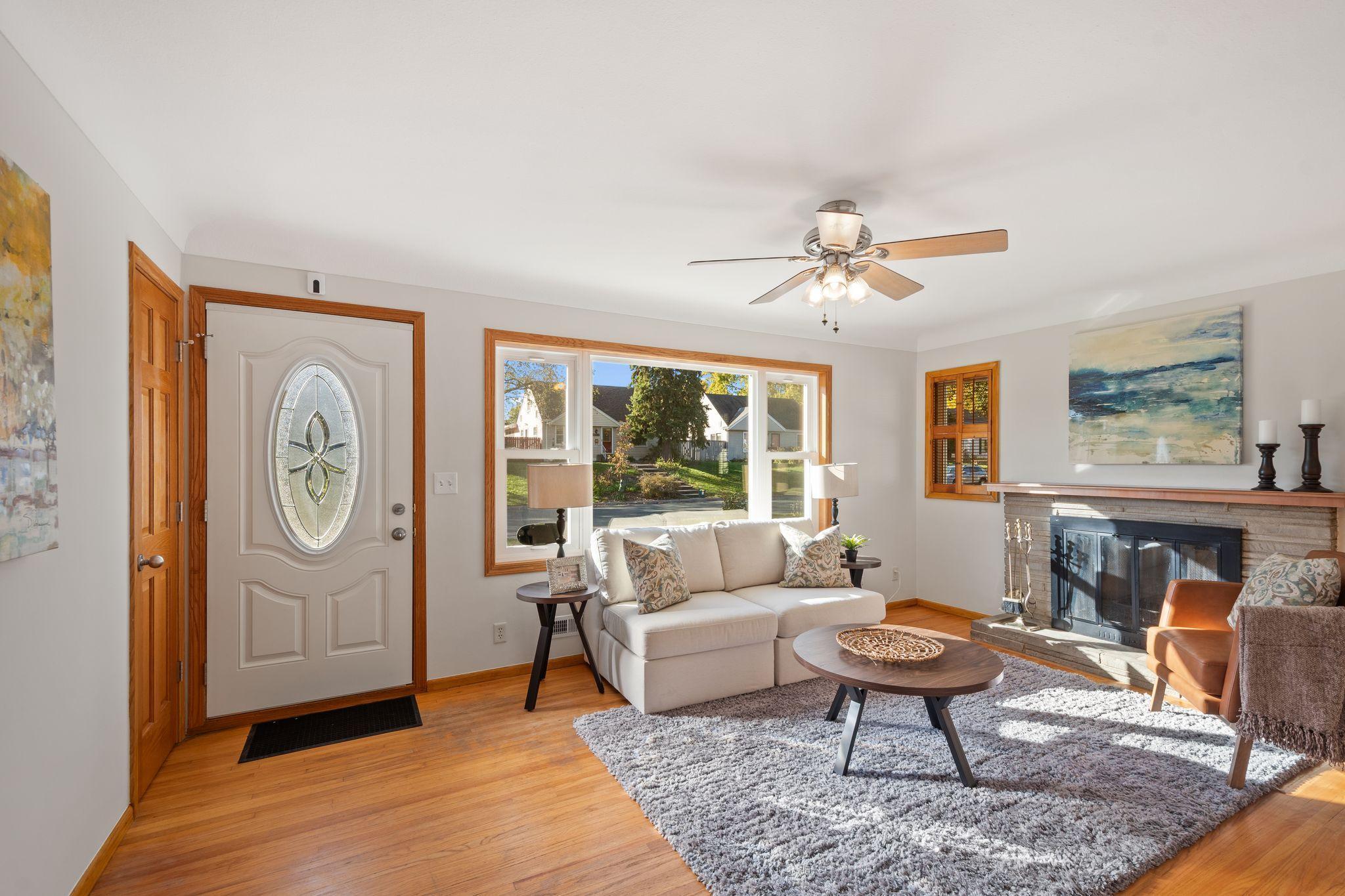2221 HIGHLAND PLACE
2221 Highland Place, Minneapolis (Columbia Heights), 55421, MN
-
Price: $335,000
-
Status type: For Sale
-
Neighborhood: Hilltop 2nd Unit
Bedrooms: 3
Property Size :1376
-
Listing Agent: NST21187,NST227420
-
Property type : Single Family Residence
-
Zip code: 55421
-
Street: 2221 Highland Place
-
Street: 2221 Highland Place
Bathrooms: 2
Year: 1954
Listing Brokerage: Midwest Management Incorporated dba Midwest Homes
FEATURES
- Range
- Refrigerator
- Washer
- Dryer
- Microwave
- Exhaust Fan
- Dishwasher
- Freezer
- Cooktop
- Gas Water Heater
- Stainless Steel Appliances
DETAILS
This clean 1.5-story home offers 3 bedrooms and 2 bathrooms, complemented by an oversized 2-car garage. Freshly painted throughout, the main level features a welcoming living room with a cozy fireplace, a functional kitchen, a full bathroom, and two comfortable bedrooms. The upper half-story showcases a spacious bedroom with new carpet, while the lower level provides a versatile recreation room and a convenient 3/4 bathroom—perfect for entertaining or additional living space.
INTERIOR
Bedrooms: 3
Fin ft² / Living Area: 1376 ft²
Below Ground Living: 359ft²
Bathrooms: 2
Above Ground Living: 1017ft²
-
Basement Details: Full,
Appliances Included:
-
- Range
- Refrigerator
- Washer
- Dryer
- Microwave
- Exhaust Fan
- Dishwasher
- Freezer
- Cooktop
- Gas Water Heater
- Stainless Steel Appliances
EXTERIOR
Air Conditioning: Central Air
Garage Spaces: 2
Construction Materials: N/A
Foundation Size: 715ft²
Unit Amenities:
-
Heating System:
-
- Forced Air
ROOMS
| Main | Size | ft² |
|---|---|---|
| Bedroom 1 | 14x11 | 196 ft² |
| Bedroom 2 | 12x9 | 144 ft² |
| Living Room | 17x11 | 289 ft² |
| Kitchen | 15x8 | 225 ft² |
| Upper | Size | ft² |
|---|---|---|
| Bedroom 3 | 31x12 | 961 ft² |
| Lower | Size | ft² |
|---|---|---|
| Recreation Room | 31x11 | 961 ft² |
LOT
Acres: N/A
Lot Size Dim.: 50x138
Longitude: 45.057
Latitude: -93.2288
Zoning: Residential-Single Family
FINANCIAL & TAXES
Tax year: 2025
Tax annual amount: $3,550
MISCELLANEOUS
Fuel System: N/A
Sewer System: City Sewer/Connected
Water System: City Water/Connected
ADDITIONAL INFORMATION
MLS#: NST7819898
Listing Brokerage: Midwest Management Incorporated dba Midwest Homes

ID: 4239230
Published: October 24, 2025
Last Update: October 24, 2025
Views: 1






