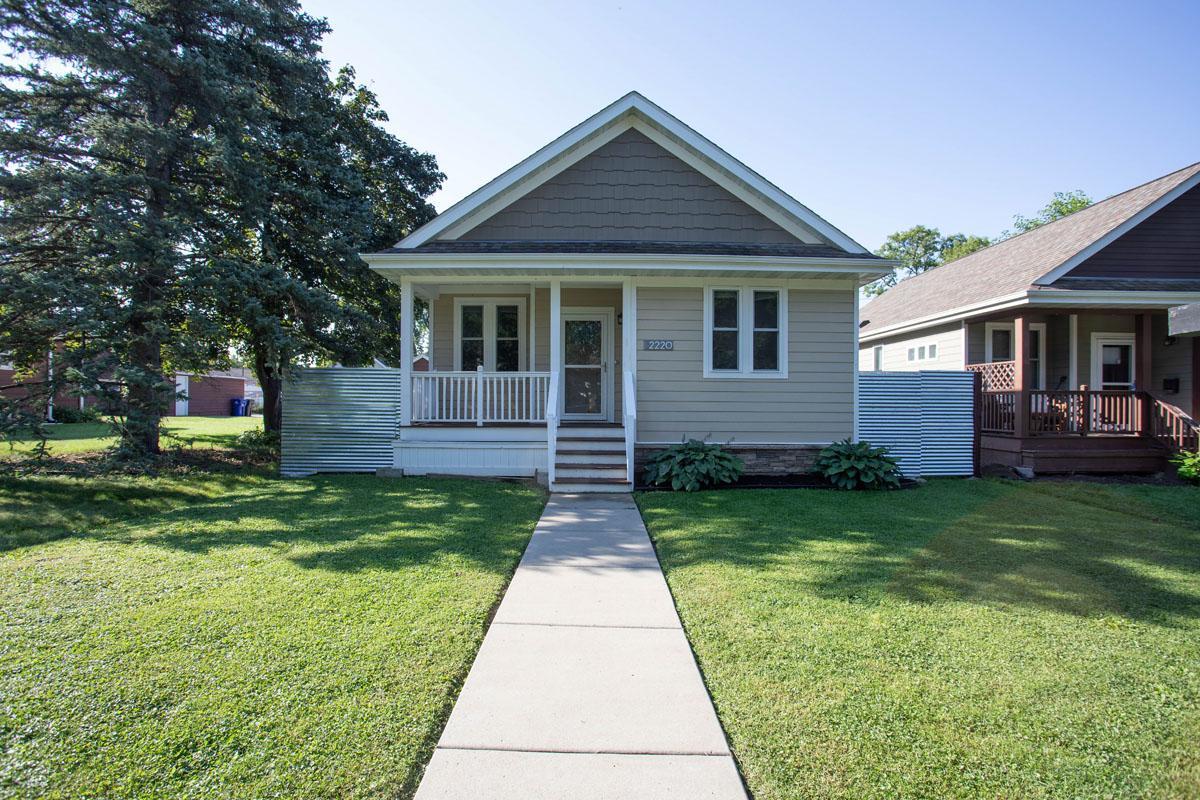2220 REANEY AVENUE
2220 Reaney Avenue, Saint Paul, 55119, MN
-
Price: $375,000
-
Status type: For Sale
-
City: Saint Paul
-
Neighborhood: Greater East Side
Bedrooms: 3
Property Size :1816
-
Listing Agent: NST16765,NST52245
-
Property type : Single Family Residence
-
Zip code: 55119
-
Street: 2220 Reaney Avenue
-
Street: 2220 Reaney Avenue
Bathrooms: 3
Year: 2017
Listing Brokerage: Keller Williams Premier Realty
FEATURES
- Range
- Refrigerator
- Washer
- Dryer
- Microwave
- Disposal
- Humidifier
- Air-To-Air Exchanger
- Stainless Steel Appliances
DETAILS
8 years new 1 story home with main floor primary suite featuring full bath and walk-in closet. Stainless Steel appliances and granite counter tops in kitchen. Luxury vinyl planking on the upper level and lower level family room. Front and back porch. Private yard with modern privacy fence. Open floor plan, convenient location. Easy access to main roads. Garge equiped with EV charging outlet.
INTERIOR
Bedrooms: 3
Fin ft² / Living Area: 1816 ft²
Below Ground Living: 828ft²
Bathrooms: 3
Above Ground Living: 988ft²
-
Basement Details: Block, Daylight/Lookout Windows, Drain Tiled, Egress Window(s), Finished, Full, Sump Basket, Sump Pump,
Appliances Included:
-
- Range
- Refrigerator
- Washer
- Dryer
- Microwave
- Disposal
- Humidifier
- Air-To-Air Exchanger
- Stainless Steel Appliances
EXTERIOR
Air Conditioning: Central Air
Garage Spaces: 2
Construction Materials: N/A
Foundation Size: 988ft²
Unit Amenities:
-
- Kitchen Window
- Porch
- Hardwood Floors
- Ceiling Fan(s)
- Walk-In Closet
- Washer/Dryer Hookup
- Cable
- Main Floor Primary Bedroom
- Primary Bedroom Walk-In Closet
Heating System:
-
- Forced Air
ROOMS
| Main | Size | ft² |
|---|---|---|
| Living Room | 13x11 | 169 ft² |
| Dining Room | 13x13 | 169 ft² |
| Kitchen | 13x13 | 169 ft² |
| Bedroom 1 | 13x12 | 169 ft² |
| Lower | Size | ft² |
|---|---|---|
| Bedroom 2 | 14x12 | 196 ft² |
| Bedroom 3 | 12x11 | 144 ft² |
| Family Room | 17x12 | 289 ft² |
LOT
Acres: N/A
Lot Size Dim.: 40x127
Longitude: 44.9637
Latitude: -93.007
Zoning: Residential-Single Family
FINANCIAL & TAXES
Tax year: 2025
Tax annual amount: $6,044
MISCELLANEOUS
Fuel System: N/A
Sewer System: City Sewer/Connected
Water System: City Water/Connected
ADDITIONAL INFORMATION
MLS#: NST7786919
Listing Brokerage: Keller Williams Premier Realty

ID: 4053724
Published: August 29, 2025
Last Update: August 29, 2025
Views: 18






