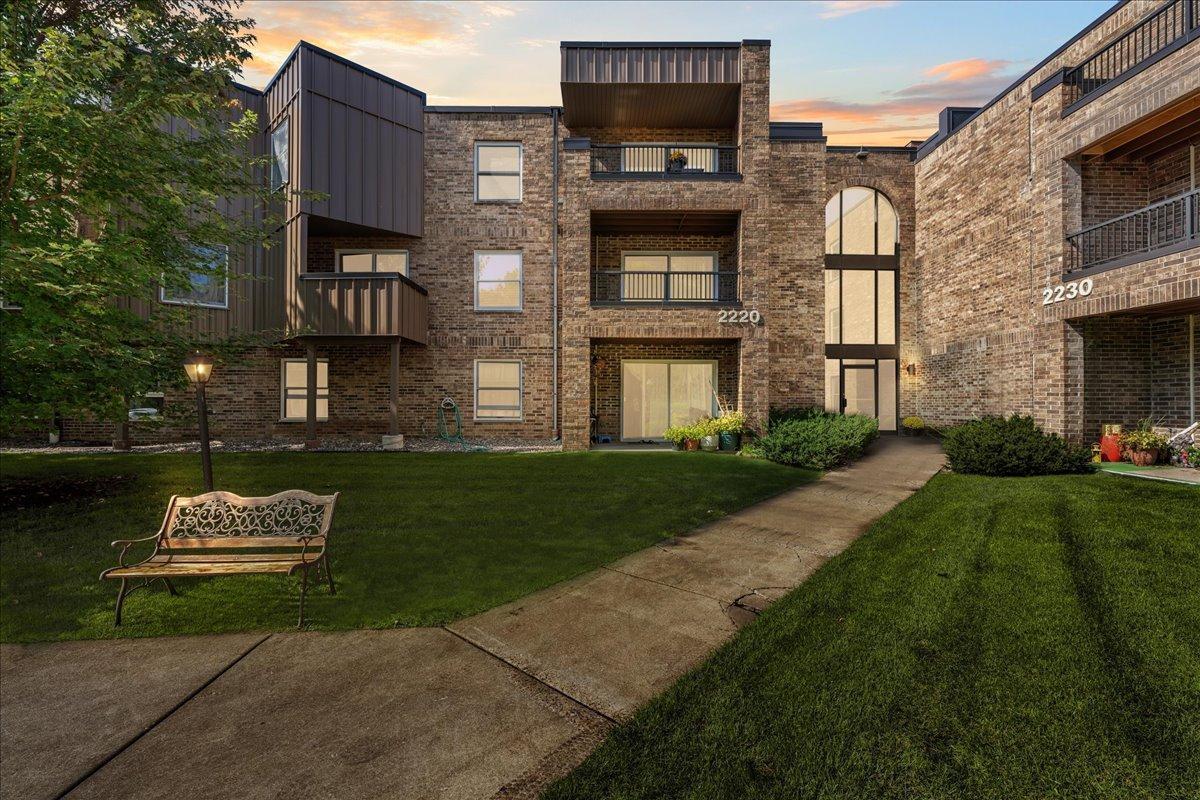2220 MIDLAND GROVE ROAD
2220 Midland Grove Road, Saint Paul (Roseville), 55113, MN
-
Price: $140,000
-
Status type: For Sale
-
City: Saint Paul (Roseville)
-
Neighborhood: Apt Own No57 Midland Grove
Bedrooms: 2
Property Size :1090
-
Listing Agent: NST16224,NST68920
-
Property type : Low Rise
-
Zip code: 55113
-
Street: 2220 Midland Grove Road
-
Street: 2220 Midland Grove Road
Bathrooms: 2
Year: 1969
Listing Brokerage: RE/MAX Advantage Plus
FEATURES
- Range
- Refrigerator
- Microwave
- Exhaust Fan
- Dishwasher
- Disposal
DETAILS
Enjoy all Roseville has to offer in this lovely, clean and tidy 2BD/2BA Townhome! Take the elevator or stairs up to this third floor unit (top floor) with fantastic views of the beautifully landscaped courtyard. Step through the front door into a foyer with a sizable storage closet. The doorway to your right leads to the kitchen with natural oak cabinetry, quartz countertops. updated hardware and 2 pantry closets for plenty of storage! Continue through the kitchen to the formal dining room space. Just around the corner from the dining room is a very spacious living room with a wood burning fireplace and private balcony (which was recently renovated) Back past the kitchen, you’ll reach a hallway leading to 2 bedrooms and 2 bathrooms. The large primary bedroom (farthest down the hall) features a private ¾ bath, and the 2nd bedroom would also function as a huge office with a floor to ceiling built in book shelf. Newer LVP flooring runs through the unit, with the exception of the tiled kitchen and baths. New lighting and hardware were also recently installed throughout the unit. Shared coin-op laundry. 1 underground parking space included (there is a tunnel leading from the parking garage under the courtyard to the main building). Private storage locker available (#53). The building includes many shared amenities including a fitness center, indoor swimming pool and sauna, library, tennis/pickleball court, and grills and picnic tables located on the grounds. Party/community room also available for a deposit/fee. Service animals and approved companion animals are allowed. A short drive from Rosedale Mall, a selection of restaurants, coffee shops, the Ramsey County library and Roseville community center. Easy access to both downtown Minneapolis and St. Paul!
INTERIOR
Bedrooms: 2
Fin ft² / Living Area: 1090 ft²
Below Ground Living: N/A
Bathrooms: 2
Above Ground Living: 1090ft²
-
Basement Details: None,
Appliances Included:
-
- Range
- Refrigerator
- Microwave
- Exhaust Fan
- Dishwasher
- Disposal
EXTERIOR
Air Conditioning: Central Air
Garage Spaces: 1
Construction Materials: N/A
Foundation Size: 1090ft²
Unit Amenities:
-
- Natural Woodwork
- Balcony
- Walk-In Closet
- Security System
- Exercise Room
- Sauna
- Tennis Court
- Tile Floors
- Main Floor Primary Bedroom
- Primary Bedroom Walk-In Closet
Heating System:
-
- Baseboard
ROOMS
| Main | Size | ft² |
|---|---|---|
| Living Room | 19x13 | 361 ft² |
| Dining Room | 8x8.2 | 65.33 ft² |
| Kitchen | 10x8 | 100 ft² |
| Bedroom 1 | 17x13 | 289 ft² |
| Bedroom 2 | 13x12 | 169 ft² |
| Foyer | 10x4 | 100 ft² |
LOT
Acres: N/A
Lot Size Dim.: common
Longitude: 45.008
Latitude: -93.1857
Zoning: Residential-Multi-Family
FINANCIAL & TAXES
Tax year: 2025
Tax annual amount: $2,030
MISCELLANEOUS
Fuel System: N/A
Sewer System: City Sewer/Connected
Water System: City Water/Connected
ADDITIONAL INFORMATION
MLS#: NST7807298
Listing Brokerage: RE/MAX Advantage Plus

ID: 4149011
Published: September 25, 2025
Last Update: September 25, 2025
Views: 3






