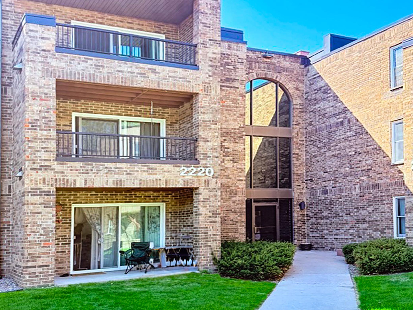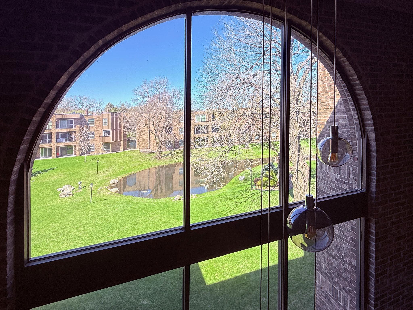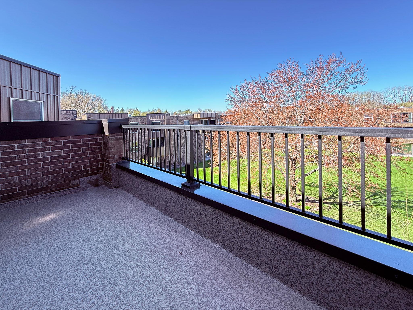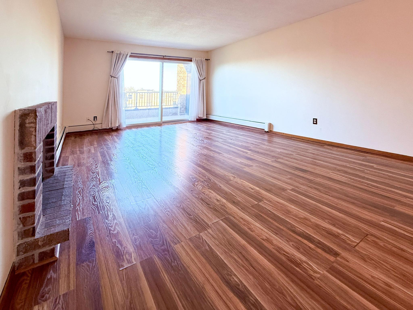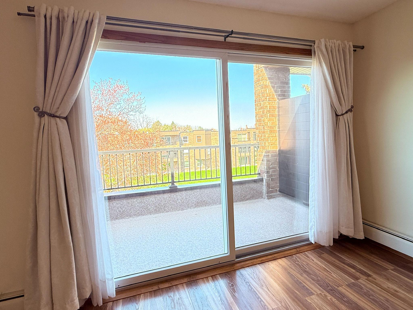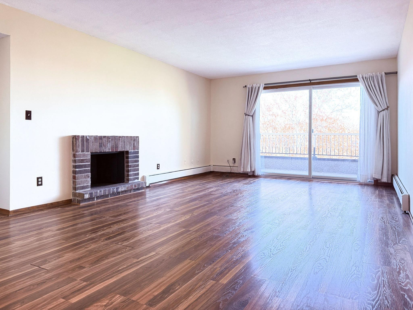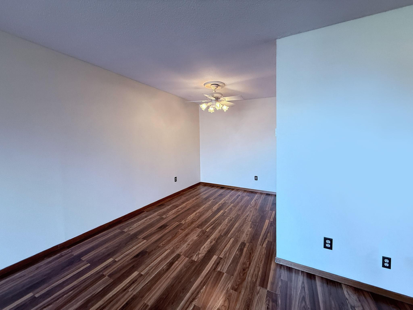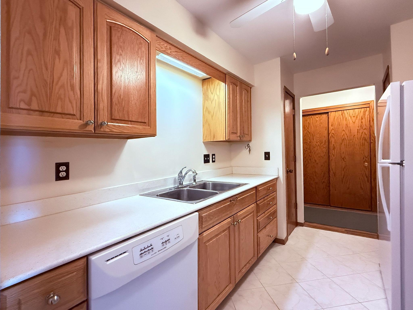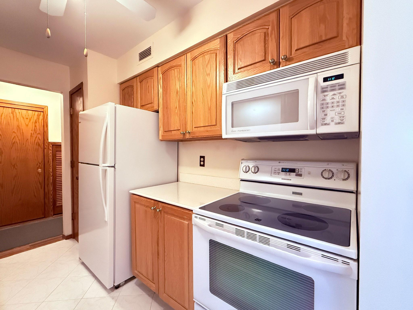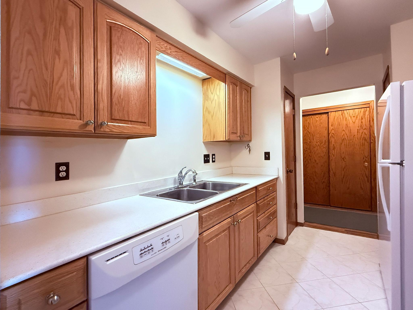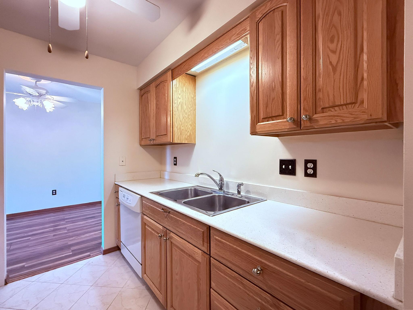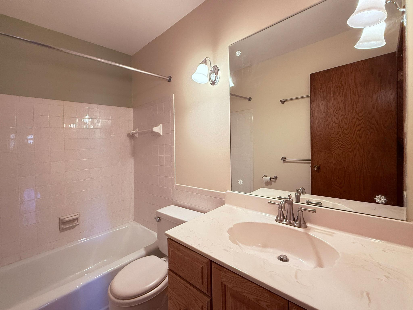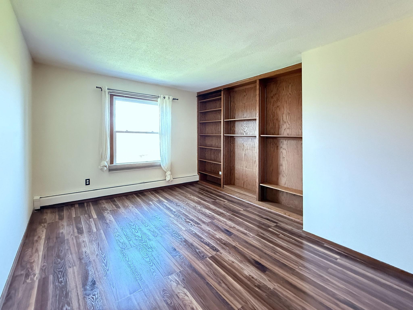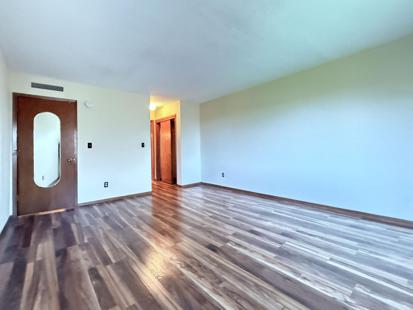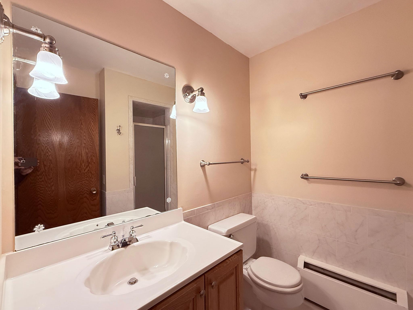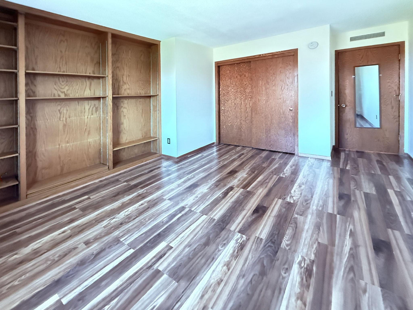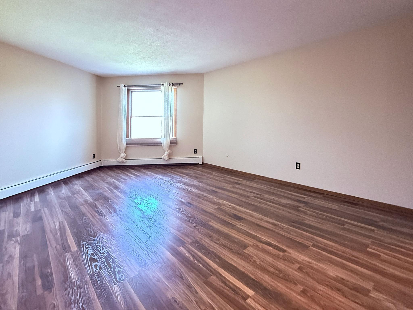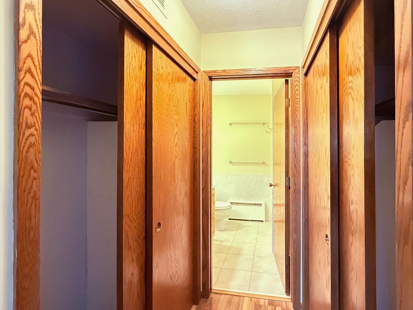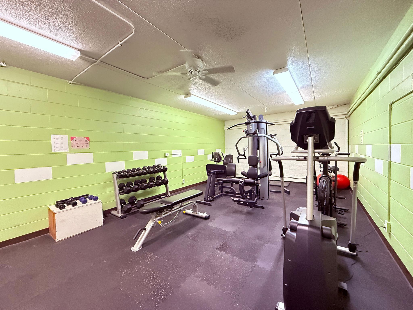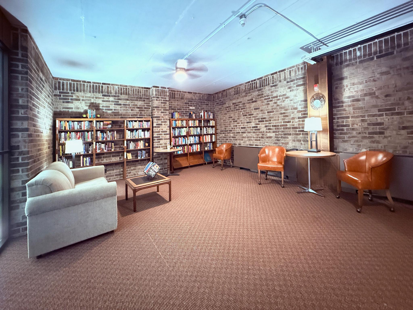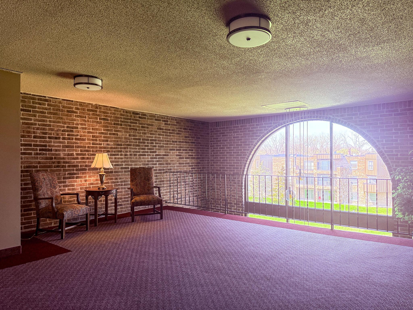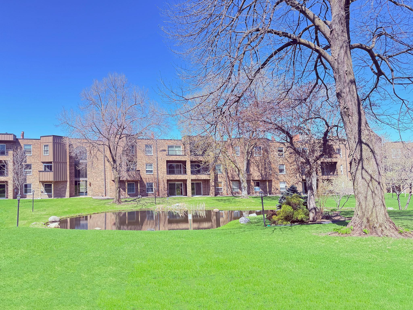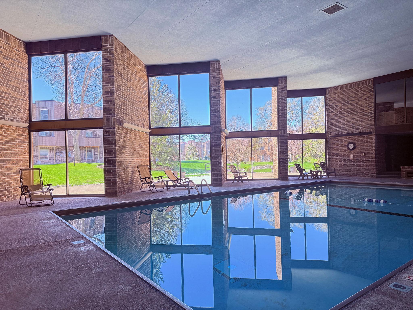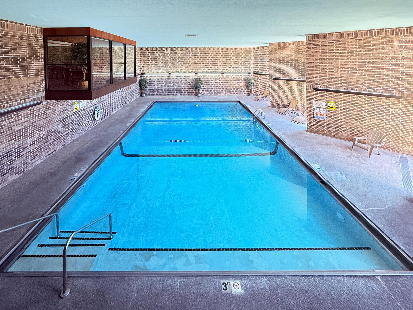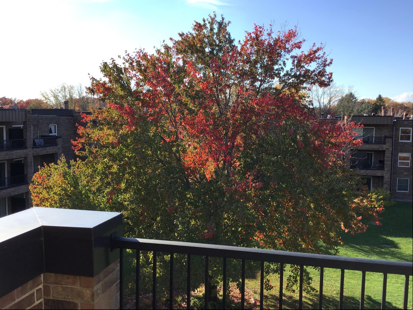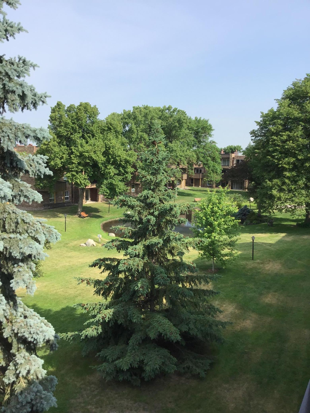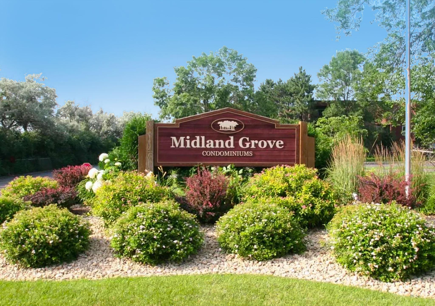2220 MIDLAND GROVE ROAD
2220 Midland Grove Road, Saint Paul (Roseville), 55113, MN
-
Price: $149,000
-
Status type: For Sale
-
City: Saint Paul (Roseville)
-
Neighborhood: Apt Own No57 Midland Grove
Bedrooms: 2
Property Size :1150
-
Listing Agent: NST16445,NST88063
-
Property type : Low Rise
-
Zip code: 55113
-
Street: 2220 Midland Grove Road
-
Street: 2220 Midland Grove Road
Bathrooms: 2
Year: 1969
Listing Brokerage: Edina Realty, Inc.
FEATURES
- Range
- Refrigerator
- Exhaust Fan
- Dishwasher
- Disposal
DETAILS
Enjoy easy living in this conveniently located peaceful building. Lovely third floor condo with balcony overlooking the beautifully landscaped courtyard has spacious living room with woodburning fireplace. Two generous bedrooms with courtyard views. The extra large master bedroom with en suite 3/4 bath easily accommodates a king size bed. Kitchen has large refrigerator and two pantry closets for extra storage. A shared laundry room with three washers and three dryers makes this task a breeze. There are many shared amenities to take advantage of including a fitness center, indoor swimming pool and sauna, library, and party room, as well as an outdoor tennis/ pickleball court and assigned parking in the underground heated garage. There is even a small community garden for growing flowers and vegetables. A mix of trees and well maintained grounds will welcome you home. You are minutes from Rosedale Mall, restaurants, grocery stores, coffee shops, and Ramsey County library. The Roseville community center is just down the street and the U of M- St Paul campus is less than a mile away. There are a number of city and regional parks within a few miles. Easy access to freeway and nearby bus routes. Both downtowns are easy destinations. Don’t miss this one!
INTERIOR
Bedrooms: 2
Fin ft² / Living Area: 1150 ft²
Below Ground Living: N/A
Bathrooms: 2
Above Ground Living: 1150ft²
-
Basement Details: None,
Appliances Included:
-
- Range
- Refrigerator
- Exhaust Fan
- Dishwasher
- Disposal
EXTERIOR
Air Conditioning: Central Air
Garage Spaces: 1
Construction Materials: N/A
Foundation Size: 1150ft²
Unit Amenities:
-
- Natural Woodwork
- Balcony
- Ceiling Fan(s)
- Walk-In Closet
- Security System
- Exercise Room
- Sauna
- Tennis Court
- Tile Floors
- Main Floor Primary Bedroom
- Primary Bedroom Walk-In Closet
Heating System:
-
- Baseboard
ROOMS
| Main | Size | ft² |
|---|---|---|
| Living Room | 19x13 | 361 ft² |
| Dining Room | 8x8.2 | 65.33 ft² |
| Kitchen | 10x8 | 100 ft² |
| Bedroom 1 | 17x13 | 289 ft² |
| Bedroom 2 | 13x12 | 169 ft² |
| Foyer | 10x4 | 100 ft² |
LOT
Acres: N/A
Lot Size Dim.: common
Longitude: 45.008
Latitude: -93.1857
Zoning: Residential-Single Family
FINANCIAL & TAXES
Tax year: 2025
Tax annual amount: $2,032
MISCELLANEOUS
Fuel System: N/A
Sewer System: City Sewer/Connected
Water System: City Water/Connected
ADDITIONAL INFORMATION
MLS#: NST7736545
Listing Brokerage: Edina Realty, Inc.

ID: 3576290
Published: May 01, 2025
Last Update: May 01, 2025
Views: 30


