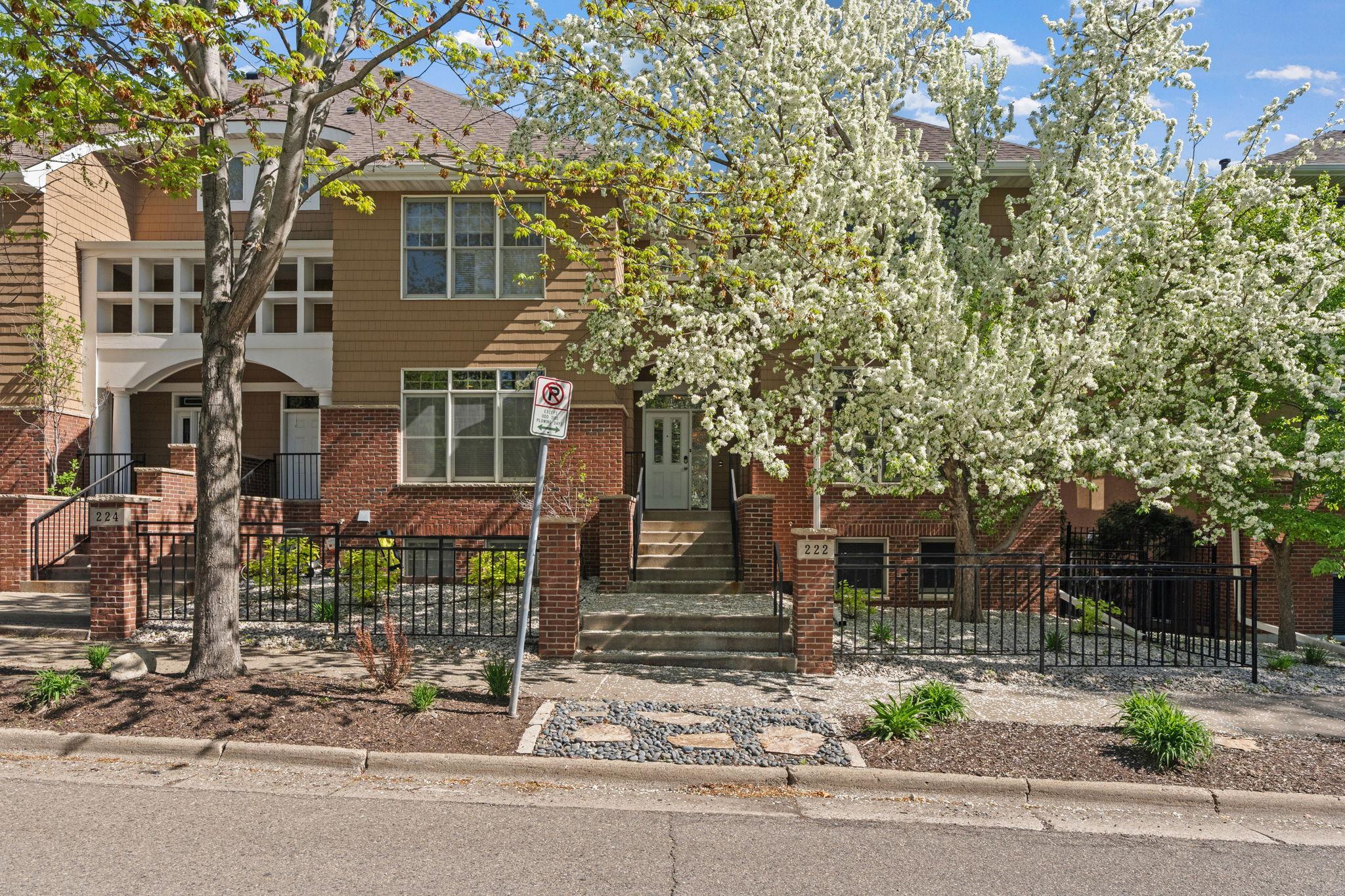222 RIDGEWOOD AVENUE
222 Ridgewood Avenue, Minneapolis, 55403, MN
-
Price: $474,900
-
Status type: For Sale
-
City: Minneapolis
-
Neighborhood: Steven's Square - Loring Heights
Bedrooms: 4
Property Size :2464
-
Listing Agent: NST25792,NST102982
-
Property type : Townhouse Side x Side
-
Zip code: 55403
-
Street: 222 Ridgewood Avenue
-
Street: 222 Ridgewood Avenue
Bathrooms: 3
Year: 1997
Listing Brokerage: Exp Realty, LLC.
FEATURES
- Range
- Refrigerator
- Washer
- Dryer
- Microwave
- Dishwasher
DETAILS
Tucked away on quiet Ridgewood Avenue, this beautiful 4-bedroom Lowry Ridge townhome offers the best of both worlds: urban convenience and peaceful living. Just minutes from Downtown, Loring Park, The Wedge, and some of the city’s best coffee shops and restaurants—you’ll love being close to everything, yet coming home to your own private retreat. Inside, you’ll be greeted with soaring ceilings, walls of windows, and rich hardwood floors throughout the main level, creating a bright, open, and inviting atmosphere. The updated kitchen features granite countertops, stainless steel appliances, and plenty of space for cooking and entertaining. Cozy up in the living room next to the electric fireplace, relax in the sunroom, or enjoy your morning coffee out on the deck. Upstairs, the primary suite is a true sanctuary with stunning Minneapolis skyline views right from your windows. It also includes a large walk-in closet and a spa-like bathroom with a walk-in shower, his-and-her sinks, and generous space to unwind. The lower level features a versatile 4th bedroom that can be used as a guest room, home office, or family room—whatever fits your lifestyle best. This home lives like a single-family home without the hassle—no mowing, no shoveling, no exterior maintenance. Pets are welcome and rentals are allowed, giving you flexibility and freedom. Townhomes like this are rare in Minneapolis. Don’t miss your chance to own something truly special.
INTERIOR
Bedrooms: 4
Fin ft² / Living Area: 2464 ft²
Below Ground Living: 452ft²
Bathrooms: 3
Above Ground Living: 2012ft²
-
Basement Details: Finished,
Appliances Included:
-
- Range
- Refrigerator
- Washer
- Dryer
- Microwave
- Dishwasher
EXTERIOR
Air Conditioning: Central Air
Garage Spaces: 2
Construction Materials: N/A
Foundation Size: 992ft²
Unit Amenities:
-
- Kitchen Window
- Deck
- Natural Woodwork
- Hardwood Floors
- Sun Room
- Primary Bedroom Walk-In Closet
Heating System:
-
- Forced Air
ROOMS
| Main | Size | ft² |
|---|---|---|
| Living Room | 23x12 | 529 ft² |
| Dining Room | 12x12 | 144 ft² |
| Kitchen | 15x16 | 225 ft² |
| Deck | 16x10 | 256 ft² |
| Upper | Size | ft² |
|---|---|---|
| Bedroom 1 | 16x13 | 256 ft² |
| Bedroom 2 | 15x11 | 225 ft² |
| Bedroom 4 | 11x10 | 121 ft² |
| Laundry | 07x04 | 49 ft² |
| Lower | Size | ft² |
|---|---|---|
| Bedroom 3 | 14x14 | 196 ft² |
LOT
Acres: N/A
Lot Size Dim.: Irregular
Longitude: 44.9642
Latitude: -93.2822
Zoning: Residential-Single Family
FINANCIAL & TAXES
Tax year: 2024
Tax annual amount: $5,691
MISCELLANEOUS
Fuel System: N/A
Sewer System: City Sewer/Connected
Water System: City Water/Connected
ADDITIONAL INFORMATION
MLS#: NST7726689
Listing Brokerage: Exp Realty, LLC.

ID: 3691924
Published: May 09, 2025
Last Update: May 09, 2025
Views: 10






