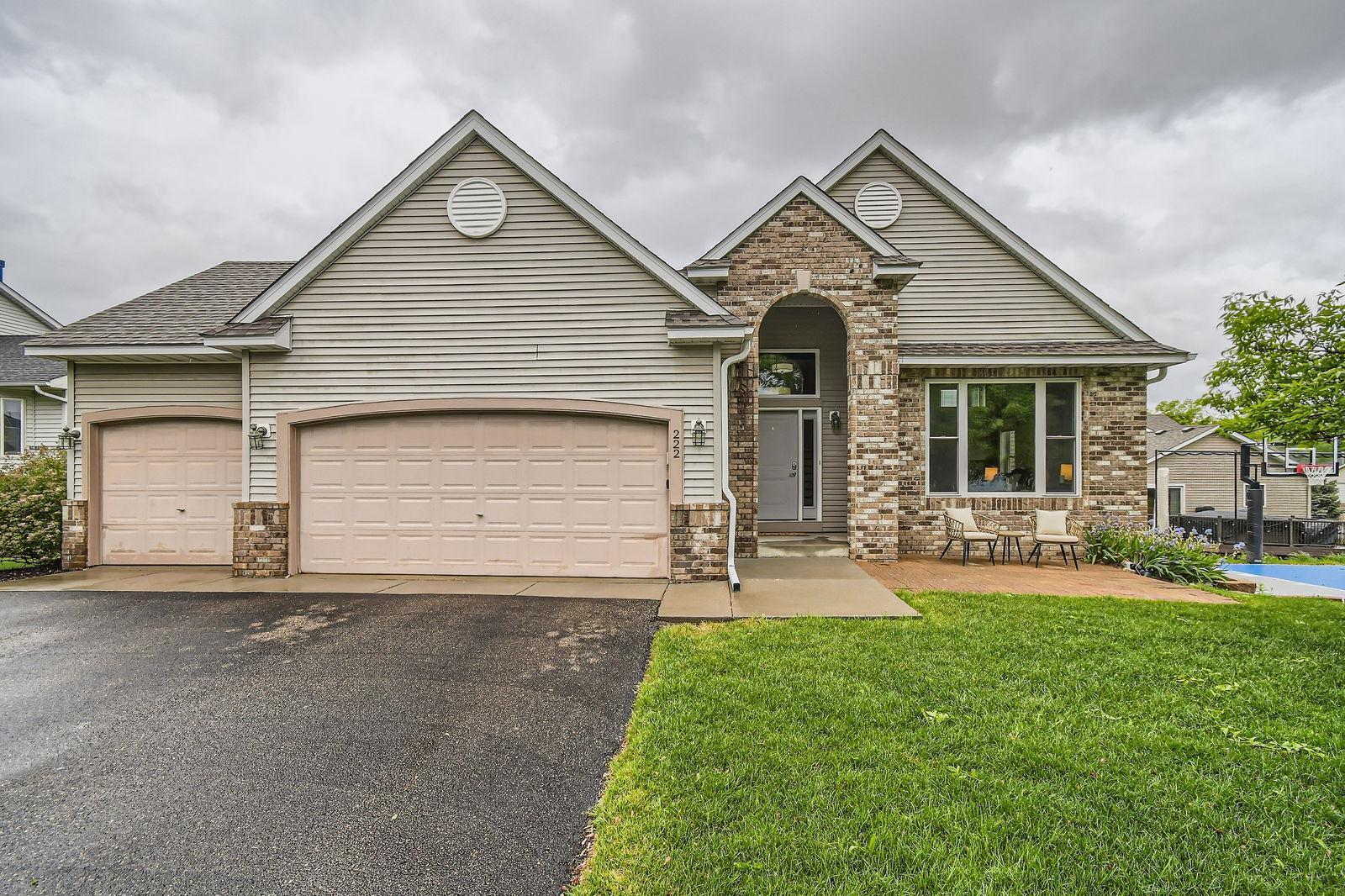222 PENDRYN HILL BAY
222 Pendryn Hill Bay , Saint Paul (Woodbury), 55125, MN
-
Price: $525,000
-
Status type: For Sale
-
City: Saint Paul (Woodbury)
-
Neighborhood: N/A
Bedrooms: 4
Property Size :2605
-
Listing Agent: NST21032,NST99252
-
Property type : Single Family Residence
-
Zip code: 55125
-
Street: 222 Pendryn Hill Bay
-
Street: 222 Pendryn Hill Bay
Bathrooms: 2
Year: 1998
Listing Brokerage: Marathon Realty
FEATURES
- Range
- Refrigerator
- Washer
- Dryer
- Microwave
- Exhaust Fan
- Dishwasher
- Water Softener Owned
- Disposal
- Humidifier
- Gas Water Heater
- Stainless Steel Appliances
- Chandelier
DETAILS
Welcome to this lovely, updated modified 2-story on a peaceful cul-de-sac! Lots of updates in this one... includes white kitchen cabinetry, quartz countertops, new flooring and lighting. This kitchen/dining area is huge with lots of new windows overlooking the fun basketball court in the side yard. Watch games from your own "box seats" on the deck! Also on this level are 3 bedrooms with built-out closets and a pass through bathroom. On the main level when you enter this home you will enjoy a large foyer and a slightly more formal living room - with the same lovely flooring and new white trim. On the lower level walk-out there is a large recreation room plus another bedroom, 3/4 bath, and a large private office (which could be used as a bedroom with some clothing storage furniture). The oversized laundry room rounds out this level - add a craft station or your workout equipment! And if you need more storage, the lowest level where the furnace is located has plenty of space for multiple shelving units (plus some natural light from an egress window if you'd like to finish this space.) The 3-car garage is insulated and heated, and has a large storage shelf that spans the width of the garage. And don't forget your own private outdoor basketball sport court with a height adjustable hoop! Some key updates in this house include: windows/doors 2017, roof 2023, lower level carpet 2025, kitchen and upper level flooring 2017, furnace and a/c 2014. Don't wait too long to see it!
INTERIOR
Bedrooms: 4
Fin ft² / Living Area: 2605 ft²
Below Ground Living: 1079ft²
Bathrooms: 2
Above Ground Living: 1526ft²
-
Basement Details: Drain Tiled, Egress Window(s), Finished, Sump Pump, Walkout,
Appliances Included:
-
- Range
- Refrigerator
- Washer
- Dryer
- Microwave
- Exhaust Fan
- Dishwasher
- Water Softener Owned
- Disposal
- Humidifier
- Gas Water Heater
- Stainless Steel Appliances
- Chandelier
EXTERIOR
Air Conditioning: Central Air
Garage Spaces: 3
Construction Materials: N/A
Foundation Size: 1470ft²
Unit Amenities:
-
- Patio
- Kitchen Window
- Deck
- Walk-In Closet
- Vaulted Ceiling(s)
- Washer/Dryer Hookup
- In-Ground Sprinkler
- Paneled Doors
- Kitchen Center Island
- French Doors
- Primary Bedroom Walk-In Closet
Heating System:
-
- Forced Air
ROOMS
| Upper | Size | ft² |
|---|---|---|
| Dining Room | 14.5 x 10 | 209.04 ft² |
| Kitchen | 17 x 14 | 289 ft² |
| Bedroom 1 | 13.5 x 13.5 | 180.01 ft² |
| Bedroom 2 | 12 x 10.5 | 125 ft² |
| Bedroom 3 | 11.5 x 11.5 | 130.34 ft² |
| Deck | 16 x 12 | 256 ft² |
| Main | Size | ft² |
|---|---|---|
| Living Room | 20.5 x 17 | 418.54 ft² |
| Foyer | 8.5 x 5 | 71.54 ft² |
| Athletic Court | n/a | 0 ft² |
| Lower | Size | ft² |
|---|---|---|
| Family Room | 29 x 17 | 841 ft² |
| Bedroom 4 | 14.5 x 12 | 209.04 ft² |
| Office | 14.5 x 10.5 | 150.17 ft² |
| Laundry | 16 x 11.5 | 182.67 ft² |
| Basement | Size | ft² |
|---|---|---|
| Storage | 20 x 16.5 | 328.33 ft² |
LOT
Acres: N/A
Lot Size Dim.: 77 x 162 x 185
Longitude: 44.9442
Latitude: -92.9207
Zoning: Residential-Single Family
FINANCIAL & TAXES
Tax year: 2025
Tax annual amount: $4,866
MISCELLANEOUS
Fuel System: N/A
Sewer System: City Sewer/Connected
Water System: City Water/Connected
ADITIONAL INFORMATION
MLS#: NST7744228
Listing Brokerage: Marathon Realty

ID: 3700399
Published: May 23, 2025
Last Update: May 23, 2025
Views: 6






