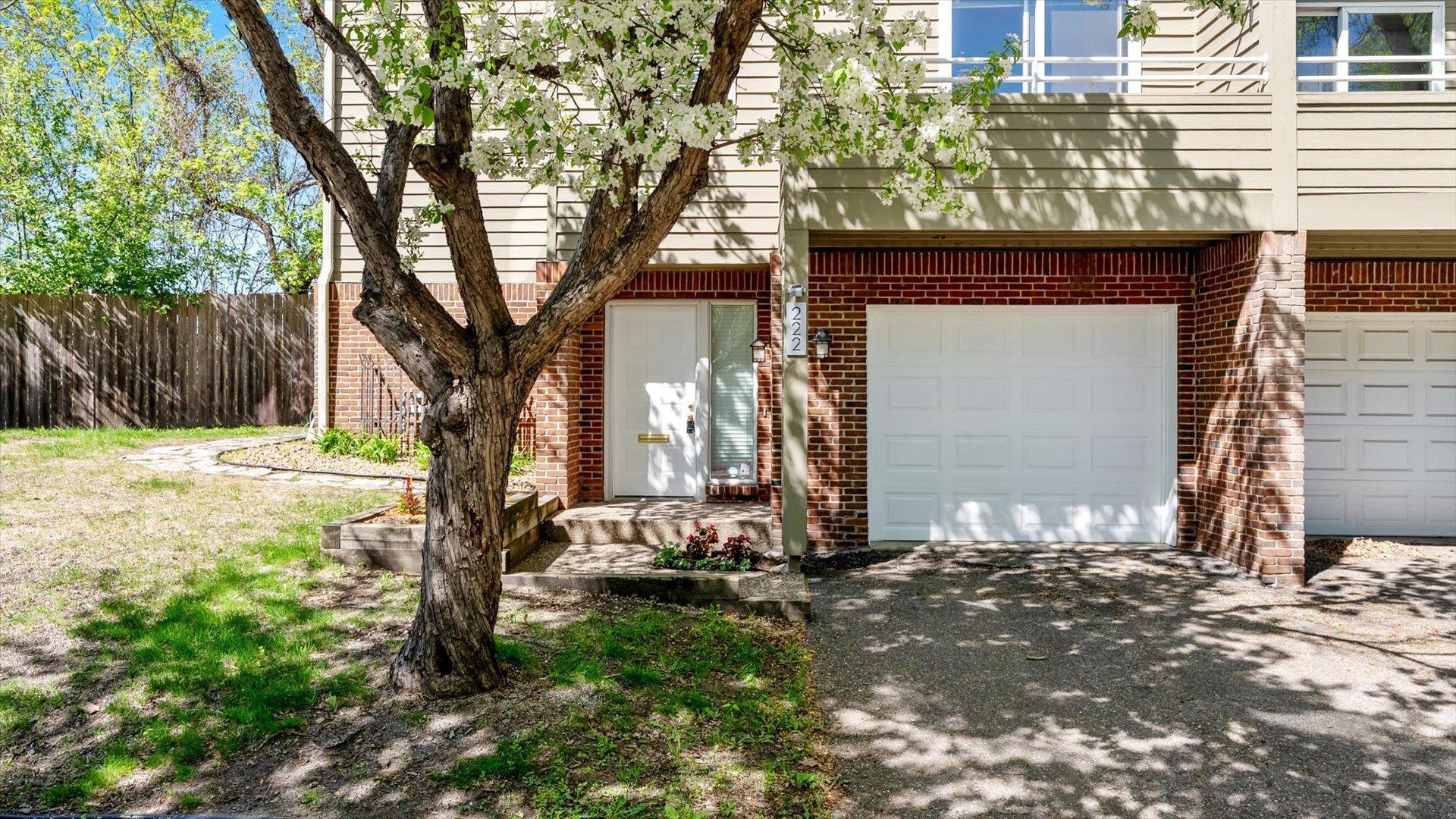222 GROVELAND AVENUE
222 Groveland Avenue, Minneapolis, 55403, MN
-
Price: $440,000
-
Status type: For Sale
-
City: Minneapolis
-
Neighborhood: Steven's Square - Loring Heights
Bedrooms: 3
Property Size :1833
-
Listing Agent: NST16445,NST71543
-
Property type : Townhouse Side x Side
-
Zip code: 55403
-
Street: 222 Groveland Avenue
-
Street: 222 Groveland Avenue
Bathrooms: 4
Year: 1985
Listing Brokerage: Edina Realty, Inc.
FEATURES
- Range
- Refrigerator
- Washer
- Microwave
- Dishwasher
- Disposal
- Stainless Steel Appliances
DETAILS
Craving downtown energy without giving up space, light, or a yard? This rare end-unit townhome delivers it all, with skyline views, sunlight from three sides, and over 1,800 sq ft of stylish living just steps from the Walker Art Center and Loring Park. The lower-level entry welcomes you with a private sauna and 3/4 bath; perfect for post-run recovery or rinsing the dog before heading upstairs. On the main level, acacia wood floors, a wood-burning fireplace, a dedicated dining room, an updated kitchen with casual dining, a half bath, and a balcony create a warm yet modern flow. The upper-level features all 3 bedrooms on one level, including a primary suite with a private vanity and direct access to the full bath, which includes heated in-floor electric comfort. The fully fenced backyard is shared by only six units, offering a rare outdoor retreat for pets, kids, grilling, or lounging under the skyline glow. Tandem 2-car tuck-under garage, newer roof (4 years old), and move-in-ready appeal. Urban lifestyle reimagined — privacy, light, and outdoor space this close to downtown is nearly impossible to find.
INTERIOR
Bedrooms: 3
Fin ft² / Living Area: 1833 ft²
Below Ground Living: 275ft²
Bathrooms: 4
Above Ground Living: 1558ft²
-
Basement Details: Finished, Full, Walkout,
Appliances Included:
-
- Range
- Refrigerator
- Washer
- Microwave
- Dishwasher
- Disposal
- Stainless Steel Appliances
EXTERIOR
Air Conditioning: Central Air
Garage Spaces: 2
Construction Materials: N/A
Foundation Size: 779ft²
Unit Amenities:
-
- Kitchen Window
- Hardwood Floors
- Walk-In Closet
- Local Area Network
- City View
Heating System:
-
- Forced Air
ROOMS
| Main | Size | ft² |
|---|---|---|
| Living Room | 14x16 | 196 ft² |
| Dining Room | 10x14 | 100 ft² |
| Kitchen | 11x19 | 121 ft² |
| Upper | Size | ft² |
|---|---|---|
| Bedroom 1 | 19x12 | 361 ft² |
| Bedroom 2 | 11x12 | 121 ft² |
| Bedroom 3 | 10x14 | 100 ft² |
| Lower | Size | ft² |
|---|---|---|
| Laundry | 9.5x8 | 89.46 ft² |
| Sauna | 6.5x4.5 | 28.34 ft² |
LOT
Acres: N/A
Lot Size Dim.: common
Longitude: 44.9646
Latitude: -93.2816
Zoning: Residential-Single Family
FINANCIAL & TAXES
Tax year: 2025
Tax annual amount: $5,116
MISCELLANEOUS
Fuel System: N/A
Sewer System: None
Water System: None
ADDITIONAL INFORMATION
MLS#: NST7818070
Listing Brokerage: Edina Realty, Inc.

ID: 4238643
Published: October 24, 2025
Last Update: October 24, 2025
Views: 2






