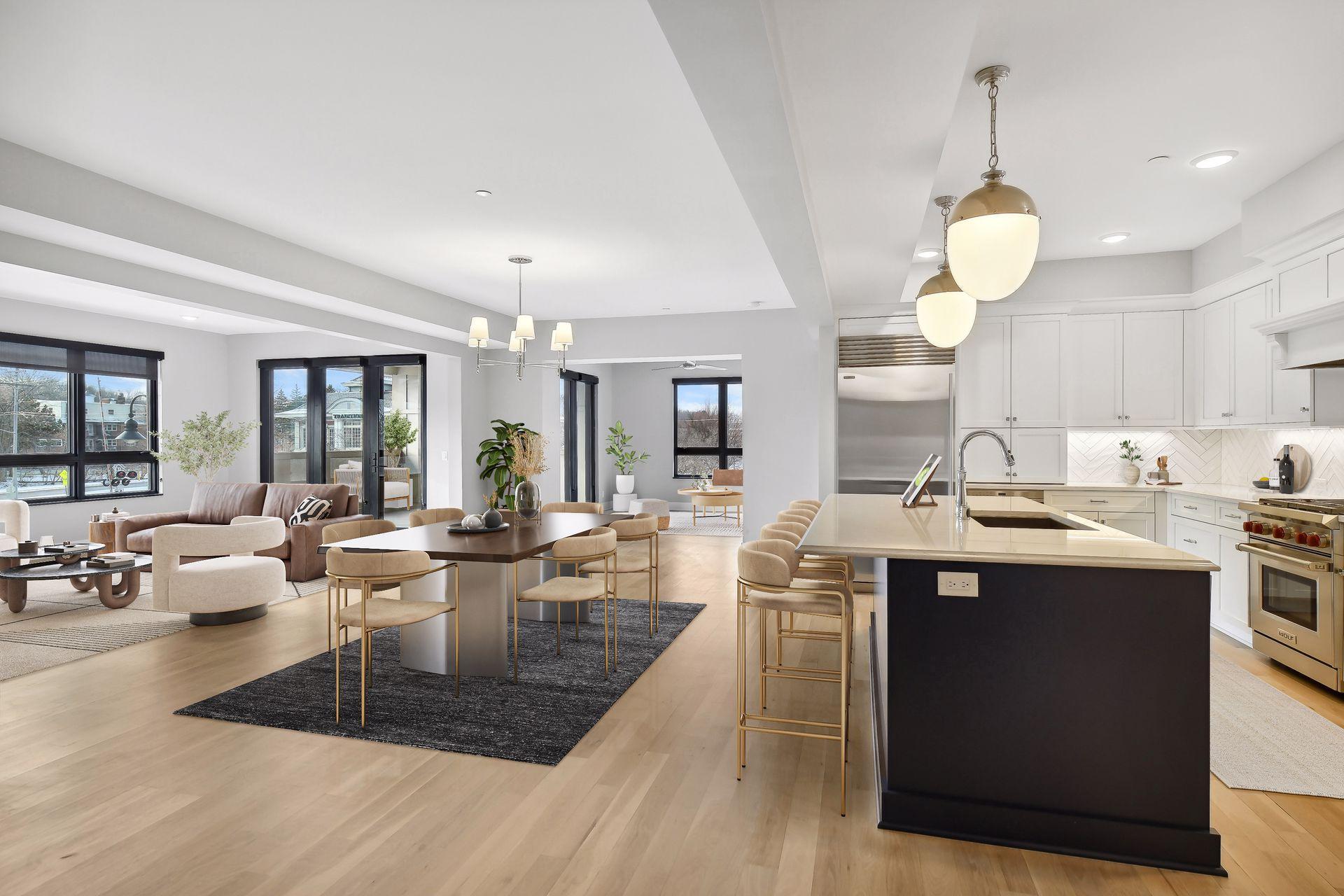222 FERNDALE ROAD
222 Ferndale Road, Wayzata, 55391, MN
-
Price: $1,950,000
-
Status type: For Sale
-
City: Wayzata
-
Neighborhood: Auditors Sub 184
Bedrooms: 2
Property Size :2482
-
Listing Agent: NST49293,NST94256
-
Property type : Low Rise
-
Zip code: 55391
-
Street: 222 Ferndale Road
-
Street: 222 Ferndale Road
Bathrooms: 3
Year: 2019
Listing Brokerage: Compass
FEATURES
- Range
- Refrigerator
- Washer
- Dryer
- Microwave
- Exhaust Fan
- Dishwasher
- Disposal
- Stainless Steel Appliances
DETAILS
Welcome to Meyer Place at Ferndale #203, a stunning corner unit nestled in the charming lakeside village of Wayzata. Flooded with natural light, this spacious and elegantly designed condo offers an exceptional open-concept layout that effortlessly flows from room to room. Enjoy expansive living and dining areas, plus a bright and airy sunroom that invites relaxation or lively conversation. The gourmet kitchen is a true showstopper, featuring top-of-the-line appliances, a large center island, and a walk-in pantry that’s as functional as it is impressive. The flexible den makes an ideal home office or creative studio. Retreat to the luxurious primary suite, where spa-inspired amenities include heated floors, dual vanities, a soaking tub, separate walk-in shower, and a generous walk-in closet. The spacious secondary bedroom also boasts its own en-suite full bath for ultimate privacy and comfort. Additional highlights of this floor plan include a large laundry room, in-unit storage room, and a covered balcony for enjoying morning coffee or evening sunsets. Meyer Place offers upscale amenities including a guest suite, state-of-the-art fitness center, and a beautifully appointed club room. Two heated garage stalls and a private storage locker are also included with this unit. Located at the west end of Lake Street, you’ll enjoy the best of Wayzata, just steps away from boutique shops, vibrant dining options, scenic trails, and the sparkling shores of Lake Minnetonka.
INTERIOR
Bedrooms: 2
Fin ft² / Living Area: 2482 ft²
Below Ground Living: N/A
Bathrooms: 3
Above Ground Living: 2482ft²
-
Basement Details: None,
Appliances Included:
-
- Range
- Refrigerator
- Washer
- Dryer
- Microwave
- Exhaust Fan
- Dishwasher
- Disposal
- Stainless Steel Appliances
EXTERIOR
Air Conditioning: Central Air
Garage Spaces: 2
Construction Materials: N/A
Foundation Size: 2482ft²
Unit Amenities:
-
- Deck
- Hardwood Floors
- Sun Room
- Walk-In Closet
- Other
- Kitchen Center Island
- Main Floor Primary Bedroom
- Primary Bedroom Walk-In Closet
Heating System:
-
- Forced Air
ROOMS
| Main | Size | ft² |
|---|---|---|
| Living Room | 20x13 | 400 ft² |
| Dining Room | 20x13 | 400 ft² |
| Kitchen | 18x11 | 324 ft² |
| Bedroom 1 | 17x14 | 289 ft² |
| Bedroom 2 | 11x17 | 121 ft² |
| Den | 12x12 | 144 ft² |
| Sun Room | 14x13 | 196 ft² |
| Deck | 16x15 | 256 ft² |
LOT
Acres: N/A
Lot Size Dim.: Common
Longitude: 44.9707
Latitude: -93.522
Zoning: Residential-Single Family
FINANCIAL & TAXES
Tax year: 2025
Tax annual amount: N/A
MISCELLANEOUS
Fuel System: N/A
Sewer System: City Sewer/Connected
Water System: City Water/Connected
ADDITIONAL INFORMATION
MLS#: NST7758983
Listing Brokerage: Compass

ID: 4109434
Published: September 15, 2025
Last Update: September 15, 2025
Views: 4






