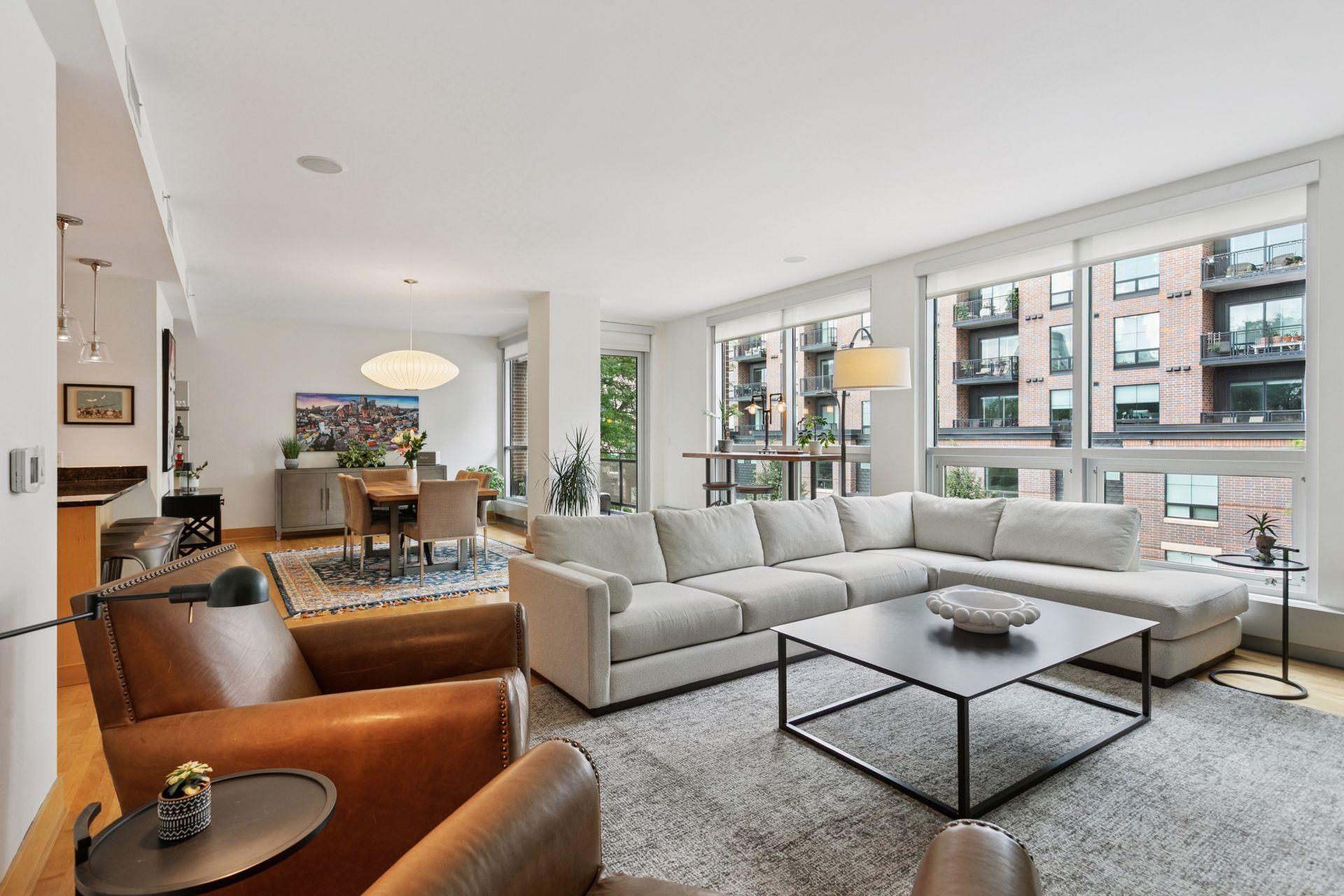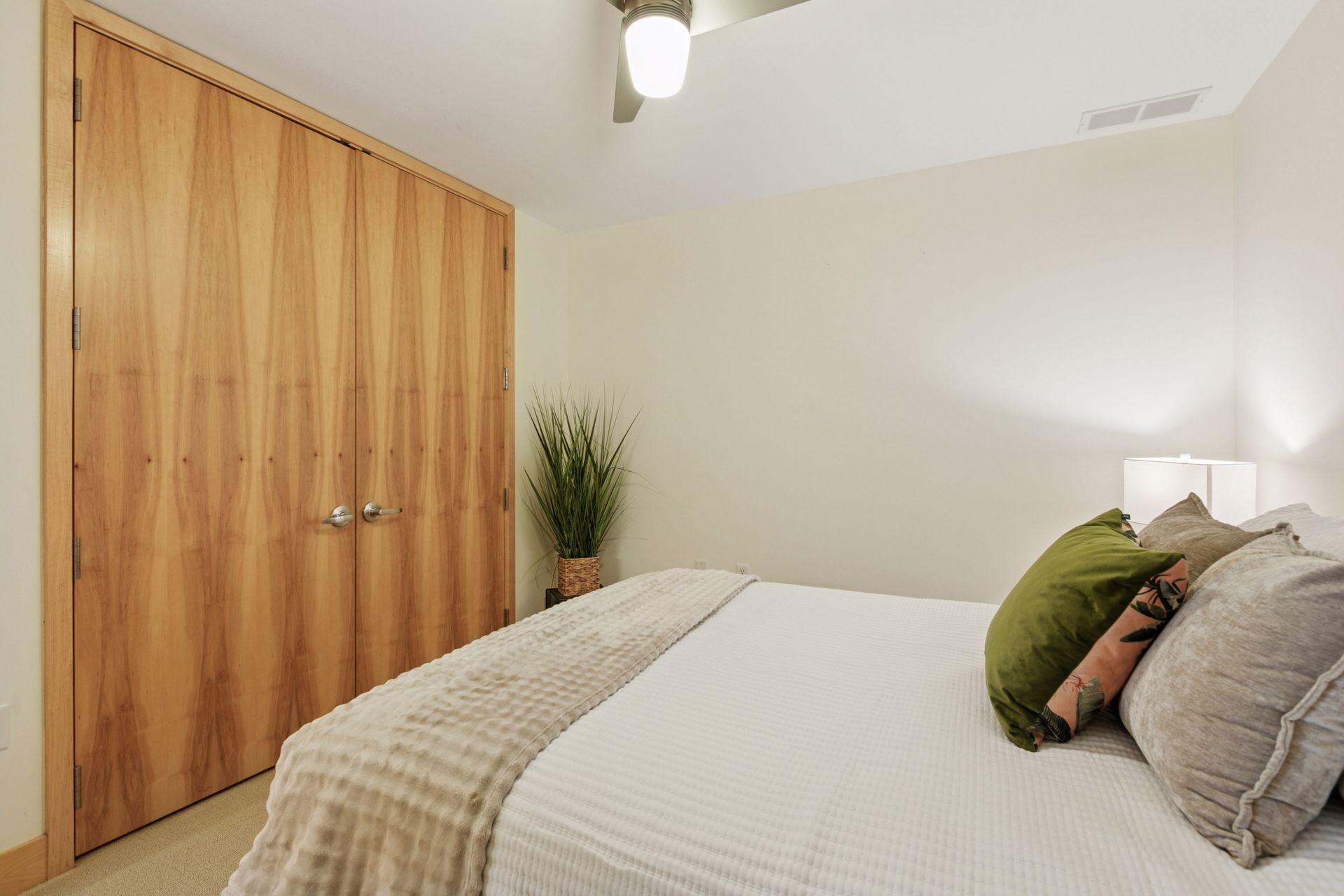222 2ND STREET
222 2nd Street, Minneapolis, 55414, MN
-
Price: $949,000
-
Status type: For Sale
-
City: Minneapolis
-
Neighborhood: Marcy Holmes
Bedrooms: 3
Property Size :2160
-
Listing Agent: NST16579,NST59603
-
Property type : High Rise
-
Zip code: 55414
-
Street: 222 2nd Street
-
Street: 222 2nd Street
Bathrooms: 2
Year: 2009
Listing Brokerage: Edina Realty, Inc.
FEATURES
- Range
- Refrigerator
- Washer
- Dryer
- Microwave
- Dishwasher
- Disposal
- Stainless Steel Appliances
DETAILS
Now offered at $949,000 — this spacious 3-bedroom, 2-bath corner residence at The Phoenix on the River presents a rare chance to own in one of Minneapolis’ most prestigious riverfront communities. With more than 2,100 sq ft plus a private patio, this St. Anthony Main home offers the kind of space and livability seldom found in condo living. Expansive windows capture light from three directions — welcoming morning sunrises and framing glowing city sunsets. The open layout blends comfort and style with hardwood floors, a gas fireplace, 8’ solid-core doors, and motorized blinds throughout. A sleek kitchen pairs modern cabinetry with stainless appliances, a direct-vent hood, and generous prep space. The primary suite features patio access, a spa-inspired bath, and walk-in closet, while two additional bedrooms provide versatility for guests, an office, or studio. Everyday convenience includes a large laundry room, two heated parking stalls just steps from your door, and a private storage room. The Phoenix also delivers exceptional amenities: 24-hour concierge, rooftop terrace with sweeping views, fitness center, community room with chef’s kitchen, woodworking shop, guest parking, bike storage, and a rotating art collection. Step outside and immerse yourself in the St. Anthony Main District — home to cafés, wine bars, boutiques, theaters, and riverfront trails. The Stone Arch Bridge and year-round cultural events are just moments away. This home offers modern comfort, a vibrant neighborhood, and one of Minneapolis’ most sought-after addresses.
INTERIOR
Bedrooms: 3
Fin ft² / Living Area: 2160 ft²
Below Ground Living: N/A
Bathrooms: 2
Above Ground Living: 2160ft²
-
Basement Details: None,
Appliances Included:
-
- Range
- Refrigerator
- Washer
- Dryer
- Microwave
- Dishwasher
- Disposal
- Stainless Steel Appliances
EXTERIOR
Air Conditioning: Central Air
Garage Spaces: 2
Construction Materials: N/A
Foundation Size: 2160ft²
Unit Amenities:
-
- Balcony
Heating System:
-
- Hot Water
- Baseboard
ROOMS
| Main | Size | ft² |
|---|---|---|
| Living Room | 35 x 18 | 1225 ft² |
| Kitchen | 12 x 10 | 144 ft² |
| Bedroom 1 | 17 x 12 | 289 ft² |
| Bedroom 2 | 16 x 14 | 256 ft² |
| Bedroom 3 | 12 x 10.5 | 125 ft² |
| Deck | 15 x 6.5 | 96.25 ft² |
LOT
Acres: N/A
Lot Size Dim.: N/A
Longitude: 44.9844
Latitude: -93.2534
Zoning: Residential-Single Family
FINANCIAL & TAXES
Tax year: 2025
Tax annual amount: $13,109
MISCELLANEOUS
Fuel System: N/A
Sewer System: City Sewer/Connected
Water System: City Water/Connected
ADDITIONAL INFORMATION
MLS#: NST7771296
Listing Brokerage: Edina Realty, Inc.

ID: 3890596
Published: July 15, 2025
Last Update: July 15, 2025
Views: 10









