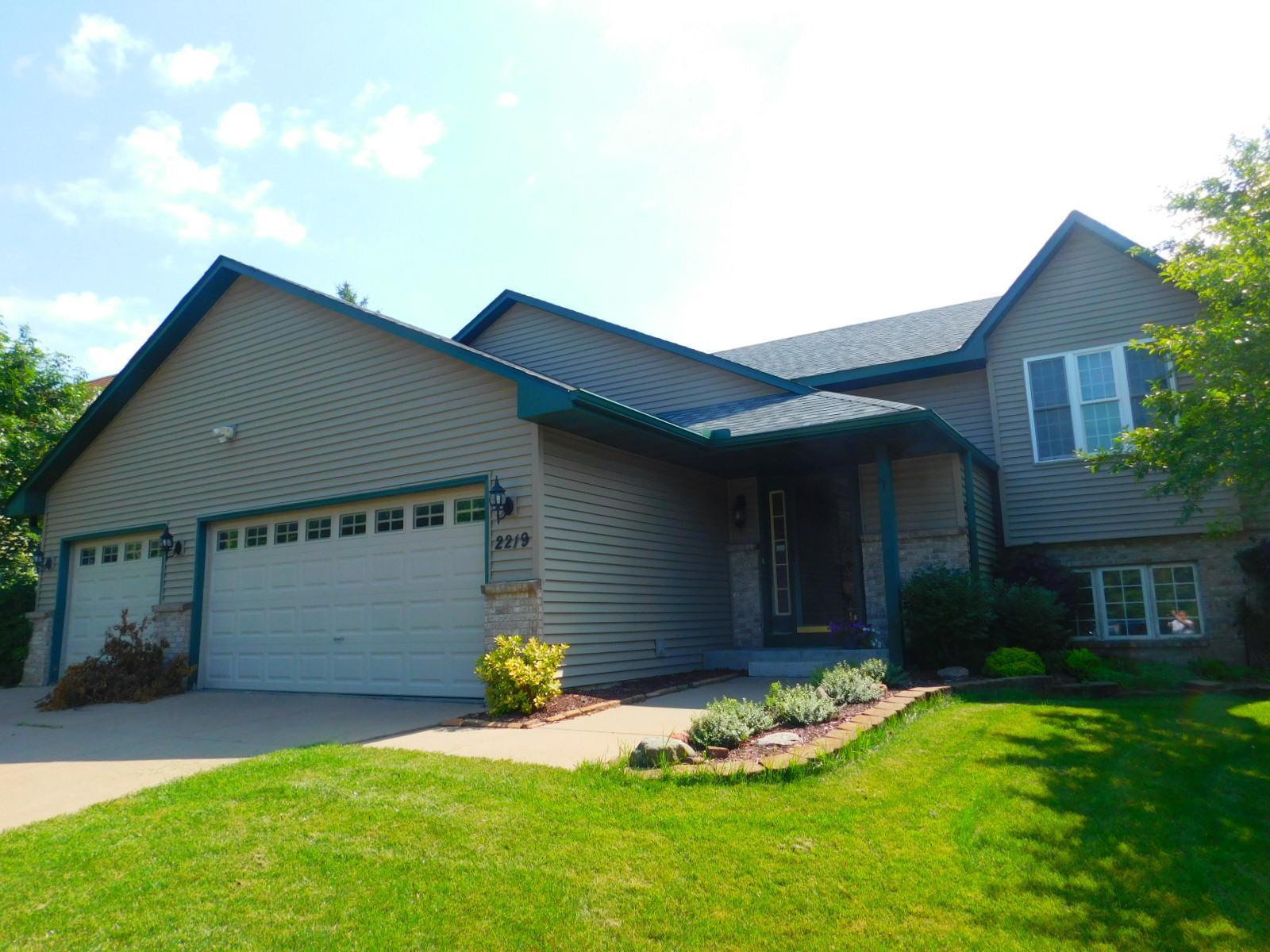2219 GRAFTON AVENUE
2219 Grafton Avenue, Saint Paul (Oakdale), 55128, MN
-
Price: $449,900
-
Status type: For Sale
-
City: Saint Paul (Oakdale)
-
Neighborhood: Granada Hill
Bedrooms: 5
Property Size :2480
-
Listing Agent: NST1001758,NST46900
-
Property type : Single Family Residence
-
Zip code: 55128
-
Street: 2219 Grafton Avenue
-
Street: 2219 Grafton Avenue
Bathrooms: 3
Year: 1995
Listing Brokerage: LPT Realty, LLC
FEATURES
- Range
- Refrigerator
- Washer
- Dryer
- Microwave
- Exhaust Fan
- Dishwasher
- Disposal
- Stainless Steel Appliances
DETAILS
Spacious Entryway is the Prelude to Pleasure in this Popular Design Home, Yet it has a feeling of it's Own.. Streams of Sunshine to Start your Day in the Open and Airy Kitchen that is Sure to Serve up Smiles.. A Standing Ovation for this Location on a Quite no-thru street inside a Circle of all the Comforts and Conveniences Oakdale has to offer. Newer Roof and Siding are a Bonus for many years of smooth maintenance free sailing. A Bear Sized House and Garage at a Honey of a Price!!!
INTERIOR
Bedrooms: 5
Fin ft² / Living Area: 2480 ft²
Below Ground Living: 1200ft²
Bathrooms: 3
Above Ground Living: 1280ft²
-
Basement Details: Block, Drain Tiled, Finished, Full, Walkout,
Appliances Included:
-
- Range
- Refrigerator
- Washer
- Dryer
- Microwave
- Exhaust Fan
- Dishwasher
- Disposal
- Stainless Steel Appliances
EXTERIOR
Air Conditioning: Central Air
Garage Spaces: 3
Construction Materials: N/A
Foundation Size: 1280ft²
Unit Amenities:
-
- Deck
- Hardwood Floors
- Balcony
- Washer/Dryer Hookup
- Security System
- Main Floor Primary Bedroom
Heating System:
-
- Hot Water
- Forced Air
ROOMS
| Main | Size | ft² |
|---|---|---|
| Living Room | 21 x 19 | 441 ft² |
| Dining Room | 15 x 11 | 225 ft² |
| Kitchen | 15 x 12 | 225 ft² |
| Bedroom 1 | 18 x 13 | 324 ft² |
| Bedroom 2 | 12 x 12 | 144 ft² |
| Bedroom 3 | 12 x 11 | 144 ft² |
| Lower | Size | ft² |
|---|---|---|
| Family Room | 21 x 30 | 441 ft² |
| Bedroom 4 | 15 x 14 | 225 ft² |
| Bedroom 5 | 15 x 14 | 225 ft² |
| Laundry | 9 x 17 | 81 ft² |
LOT
Acres: N/A
Lot Size Dim.: 130 x 87 x 170 x 76
Longitude: 44.9802
Latitude: -92.9758
Zoning: Residential-Single Family
FINANCIAL & TAXES
Tax year: 2025
Tax annual amount: $5,144
MISCELLANEOUS
Fuel System: N/A
Sewer System: City Sewer/Connected
Water System: City Water/Connected
ADITIONAL INFORMATION
MLS#: NST7769606
Listing Brokerage: LPT Realty, LLC

ID: 3884888
Published: July 14, 2025
Last Update: July 14, 2025
Views: 2






