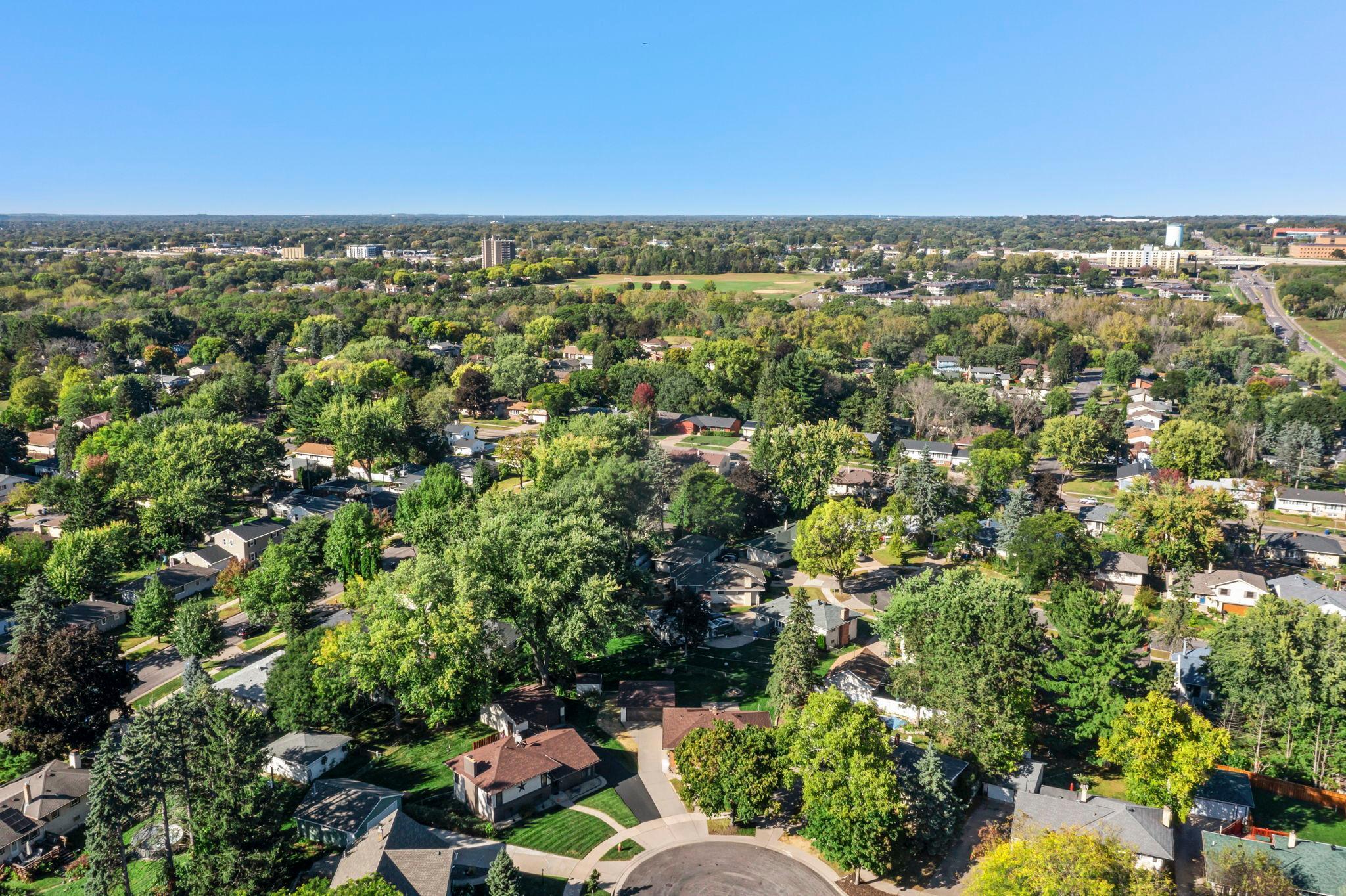2219 CARDINAL PLACE
2219 Cardinal Place, Saint Paul, 55119, MN
-
Price: $340,000
-
Status type: For Sale
-
City: Saint Paul
-
Neighborhood: Battle Creek-Highwood
Bedrooms: 4
Property Size :1680
-
Listing Agent: NST26593,NST63203
-
Property type : Single Family Residence
-
Zip code: 55119
-
Street: 2219 Cardinal Place
-
Street: 2219 Cardinal Place
Bathrooms: 2
Year: 1961
Listing Brokerage: RE/MAX Results
FEATURES
- Range
- Refrigerator
- Washer
- Dryer
- Microwave
- Exhaust Fan
- Dishwasher
- Disposal
- Humidifier
- Electronic Air Filter
- Water Filtration System
- Gas Water Heater
DETAILS
Welcome to this solid, updated mid-century gem! Situated in a quiet, well-kept cul-de-sac just a block from Battle Creek Regional Park, this location offers a great balance of tranquility and outdoor recreation, yet convenience, with I-94 access just a mile north of the home. Appreciate this property’s attractive curb appeal with a beautiful shade maple out front, new roof in 2023, stucco in great condition, and maintenance-free soffit, fascia and trim wrap on the home. Inside the home, appreciate fresh paint, brand new carpet, upgraded doors, updated lighting, and a smart floor plan featuring a full bath and two BRs on each level plus large living spaces on each level. Battle Creek Park is a regional treasure, with over 1,800 acres of versatile recreational amenities…aquatic center, playground with zip lines, picnic shelters, pavilion with kitchen, mountain biking trails, multi-use trails, paved trails and Nordic ski trails (4k of which are also lit at night)…the list goes on – what a great home and neighborhood – welcome!
INTERIOR
Bedrooms: 4
Fin ft² / Living Area: 1680 ft²
Below Ground Living: 720ft²
Bathrooms: 2
Above Ground Living: 960ft²
-
Basement Details: Block, Daylight/Lookout Windows, Drain Tiled, Egress Window(s), Finished, Full, Storage Space, Sump Basket, Sump Pump,
Appliances Included:
-
- Range
- Refrigerator
- Washer
- Dryer
- Microwave
- Exhaust Fan
- Dishwasher
- Disposal
- Humidifier
- Electronic Air Filter
- Water Filtration System
- Gas Water Heater
EXTERIOR
Air Conditioning: Central Air
Garage Spaces: 2
Construction Materials: N/A
Foundation Size: 960ft²
Unit Amenities:
-
- Patio
- Kitchen Window
- Deck
- Natural Woodwork
- Ceiling Fan(s)
- Washer/Dryer Hookup
- Paneled Doors
- Cable
- Tile Floors
- Main Floor Primary Bedroom
Heating System:
-
- Forced Air
ROOMS
| Main | Size | ft² |
|---|---|---|
| Living Room | 24 x 11 | 576 ft² |
| Dining Room | 10 x 8 | 100 ft² |
| Kitchen | 16 x 8 | 256 ft² |
| Bedroom 1 | 11 x 11 | 121 ft² |
| Bedroom 2 | 11 x 9 | 121 ft² |
| Lower | Size | ft² |
|---|---|---|
| Family Room | 19 x 11 | 361 ft² |
| Bedroom 3 | 13 x 11 | 169 ft² |
| Bedroom 4 | 12 x 9 | 144 ft² |
LOT
Acres: N/A
Lot Size Dim.: 35 x 103 x 129 x 151
Longitude: 44.9396
Latitude: -93.0067
Zoning: Residential-Single Family
FINANCIAL & TAXES
Tax year: 2025
Tax annual amount: $4,542
MISCELLANEOUS
Fuel System: N/A
Sewer System: City Sewer/Connected
Water System: City Water/Connected
ADDITIONAL INFORMATION
MLS#: NST7813631
Listing Brokerage: RE/MAX Results

ID: 4198961
Published: October 09, 2025
Last Update: October 09, 2025
Views: 1






