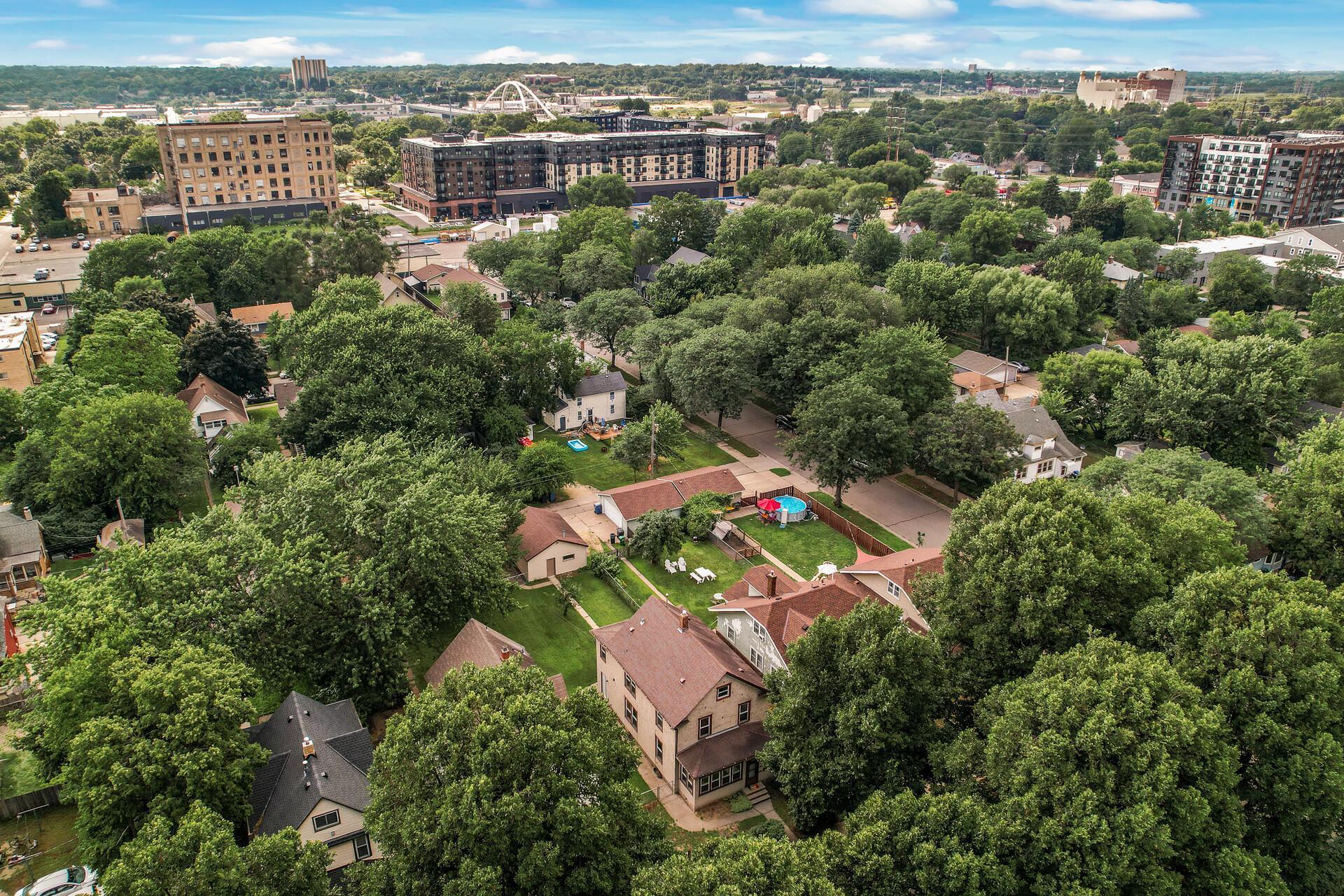2218 3RD STREET
2218 3rd Street, Minneapolis, 55418, MN
-
Price: $579,900
-
Status type: For Sale
-
City: Minneapolis
-
Neighborhood: Bottineau
Bedrooms: 0
Property Size :2402
-
Listing Agent: NST14003,NST84688
-
Property type : Duplex Up and Down
-
Zip code: 55418
-
Street: 2218 3rd Street
-
Street: 2218 3rd Street
Bathrooms: N/A
Year: 1910
Listing Brokerage: Keller Williams Classic Realty
DETAILS
Incredible opportunity to own a fully permitted, professionally remodeled duplex in the heart of the vibrant Northeast Minneapolis Arts District. This highly intentional renovation focused on functional floor plans, modern features, and elevated finishes—all while minimizing long-term maintenance and ownership costs. The result is a truly turnkey property with full system replacements and extensive interior upgrades -- all completed in 2025, and all new windows installed in 2024. Both units feature modern kitchens with quartz and granite countertops, custom cabinetry, and brand new stainless steel appliances. Stylish full baths include tiled floors and surrounds, new fixtures, and sleek, easy-to-maintain finishes. Original hardwood floors have been beautifully restored, new carpet has been installed in the bedrooms, and each unit includes private laundry with high-efficiency GE Profile Smart all-in-one heat pump combo units. Major improvements include significant structural and layout changes, HVAC updates, high-efficiency water heaters, full plumbing system replacement, new electrical systems, LED lighting upgrades, insulation, drywall, and fresh paint throughout. Units have separate gas and electric meters, individual HVAC systems, and private entrances. Fully fenced backyard leads to detached two-car garage which has been updated with new siding and metal soffits. 2 additional off-street parking spots adjacent to the garage provide extra flexibility for owners and/or guests. Located on a quiet street within walking distance to breweries, restaurants, parks, and creative spaces, this home is ideally situated to enjoy everything NE has to offer. Perfect for both owner-occupants and investors. See or request the full list of improvements for a detailed scope of work.
INTERIOR
Bedrooms: N/A
Fin ft² / Living Area: 2402 ft²
Below Ground Living: N/A
Bathrooms: N/A
Above Ground Living: 2402ft²
-
Basement Details: Single Tenant Access, Storage Space, Unfinished,
Appliances Included:
-
EXTERIOR
Air Conditioning: N/A
Garage Spaces: 2
Construction Materials: N/A
Foundation Size: 1104ft²
Unit Amenities:
-
Heating System:
-
- Forced Air
- Zoned
LOT
Acres: N/A
Lot Size Dim.: 43 x 157 x 43 x 157
Longitude: 45.0107
Latitude: -93.2651
Zoning: N/A
FINANCIAL & TAXES
Tax year: 2025
Tax annual amount: $5,551
MISCELLANEOUS
Fuel System: N/A
Sewer System: City Sewer/Connected
Water System: City Water/Connected
ADITIONAL INFORMATION
MLS#: NST7770001
Listing Brokerage: Keller Williams Classic Realty

ID: 3871947
Published: July 10, 2025
Last Update: July 10, 2025
Views: 1






