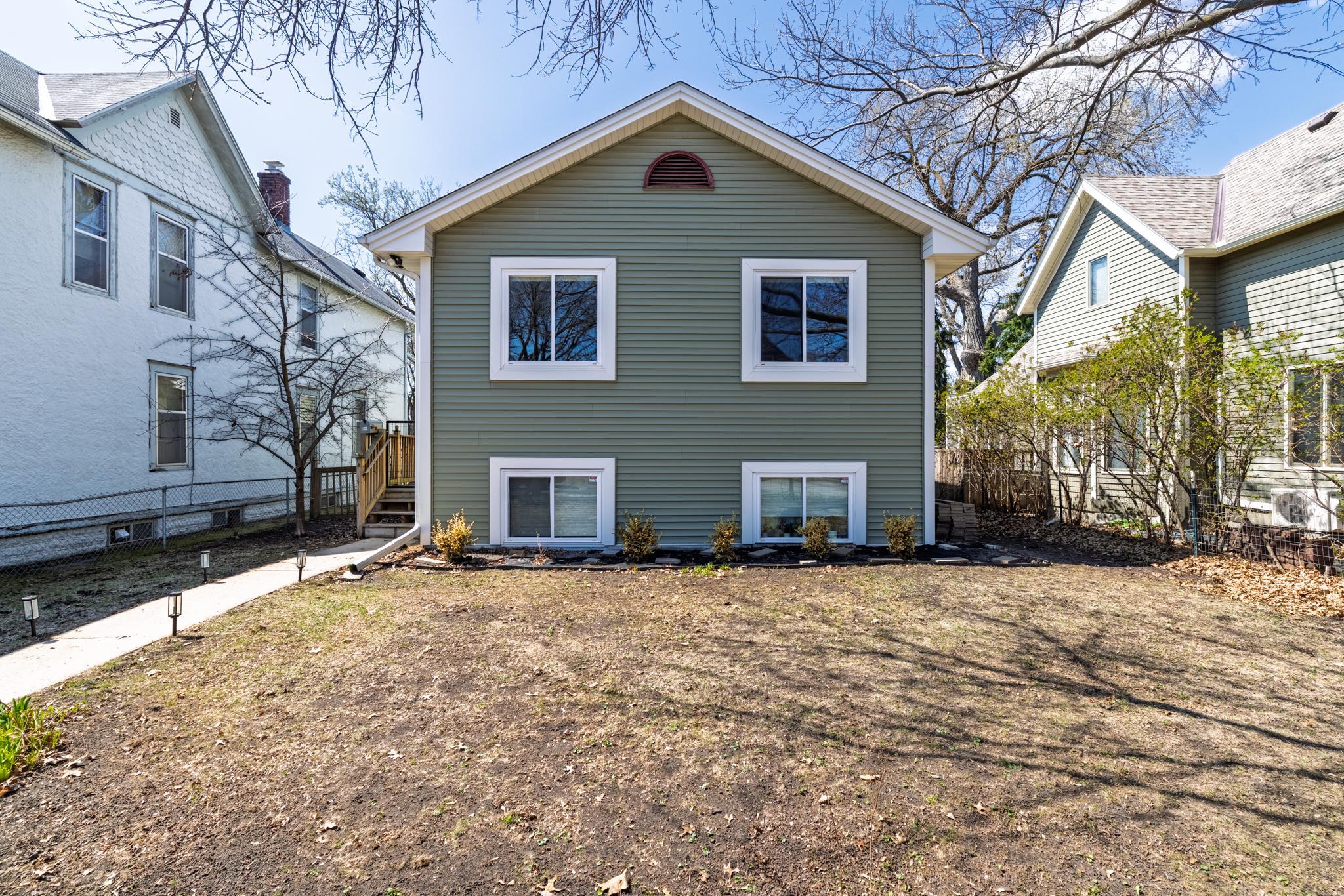2218 22ND AVENUE
2218 22nd Avenue, Minneapolis, 55404, MN
-
Price: $560,000
-
Status type: For Sale
-
City: Minneapolis
-
Neighborhood: Seward
Bedrooms: 0
Property Size :2436
-
Listing Agent: NST16645,NST104696
-
Property type : Duplex Up and Down
-
Zip code: 55404
-
Street: 2218 22nd Avenue
-
Street: 2218 22nd Avenue
Bathrooms: N/A
Year: 1987
Listing Brokerage: Coldwell Banker Burnet
DETAILS
Welcome to 2218 22nd Avenue S , located in the highly sought after, Historic Seward Neighborhood of Minneapolis. 22nd Ave S is a truly special Avenue with a storybook feel. Owner occupy, or this is an incredible investment property, proven highly successful short/mid-term rental property. Walkability at its finest, and seconds to the famous Milwaukee Avenue, close to freeways, shopping, boutique, shops and restaurants along Franklin Avenue and Lake Street corridors, hospitals, the U of M, Augsburg University, Colleges and more. This up/down Style Duplex is truly a magical place, with lots of green elements, that will not disappoint. This property has been loved by its current and past owners. The current owners occupied the upper unit themselves and truly loved living here. They have continuously leased (short-term) out the lower-level unit during their ownership and have enjoyed that experience as well, they have never had an issue with it being occupied. Almost all their short-term tenants have extended their stays. This property is suitable for long- or short-term rental, depending on your wants/needs. Sellers willing to help with any of this information they can provide for the new buyers. Just under 2500 ft.² both units boast, lots of light and storage, 3 spacious bedrooms each, 1 full bath each, a family and dining room, both incredible, spacious, feel-good floorplans, shared secure entry, laundry room, yard, each unit comes with one garage stall. (Or 2 for you) There is extra off-street parking and always plenty of parking available for guests. The upper unit has a deck, fully fenced in oversized yard. The sellers have done many thoughtful improvements, and updates since they have purchased it. This truly special property will not last. (6 beds, 2 baths total). This is an excellent opportunity to own a cash flow positive investment property. Lower unit comes fully furnished.
INTERIOR
Bedrooms: N/A
Fin ft² / Living Area: 2436 ft²
Below Ground Living: 1152ft²
Bathrooms: N/A
Above Ground Living: 1284ft²
-
Basement Details: Daylight/Lookout Windows, Drain Tiled, Egress Window(s), Finished, Full, Single Tenant Access, Sump Pump, Wood,
Appliances Included:
-
EXTERIOR
Air Conditioning: N/A
Garage Spaces: 2
Construction Materials: N/A
Foundation Size: 1152ft²
Unit Amenities:
-
Heating System:
-
- Baseboard
- Other
LOT
Acres: N/A
Lot Size Dim.: 50x158
Longitude: 44.9602
Latitude: -93.2414
Zoning: Residential-Single Family
FINANCIAL & TAXES
Tax year: 2025
Tax annual amount: $7,028
MISCELLANEOUS
Fuel System: N/A
Sewer System: City Sewer/Connected
Water System: City Water/Connected
ADITIONAL INFORMATION
MLS#: NST7731404
Listing Brokerage: Coldwell Banker Burnet

ID: 3616906
Published: May 06, 2025
Last Update: May 06, 2025
Views: 3






