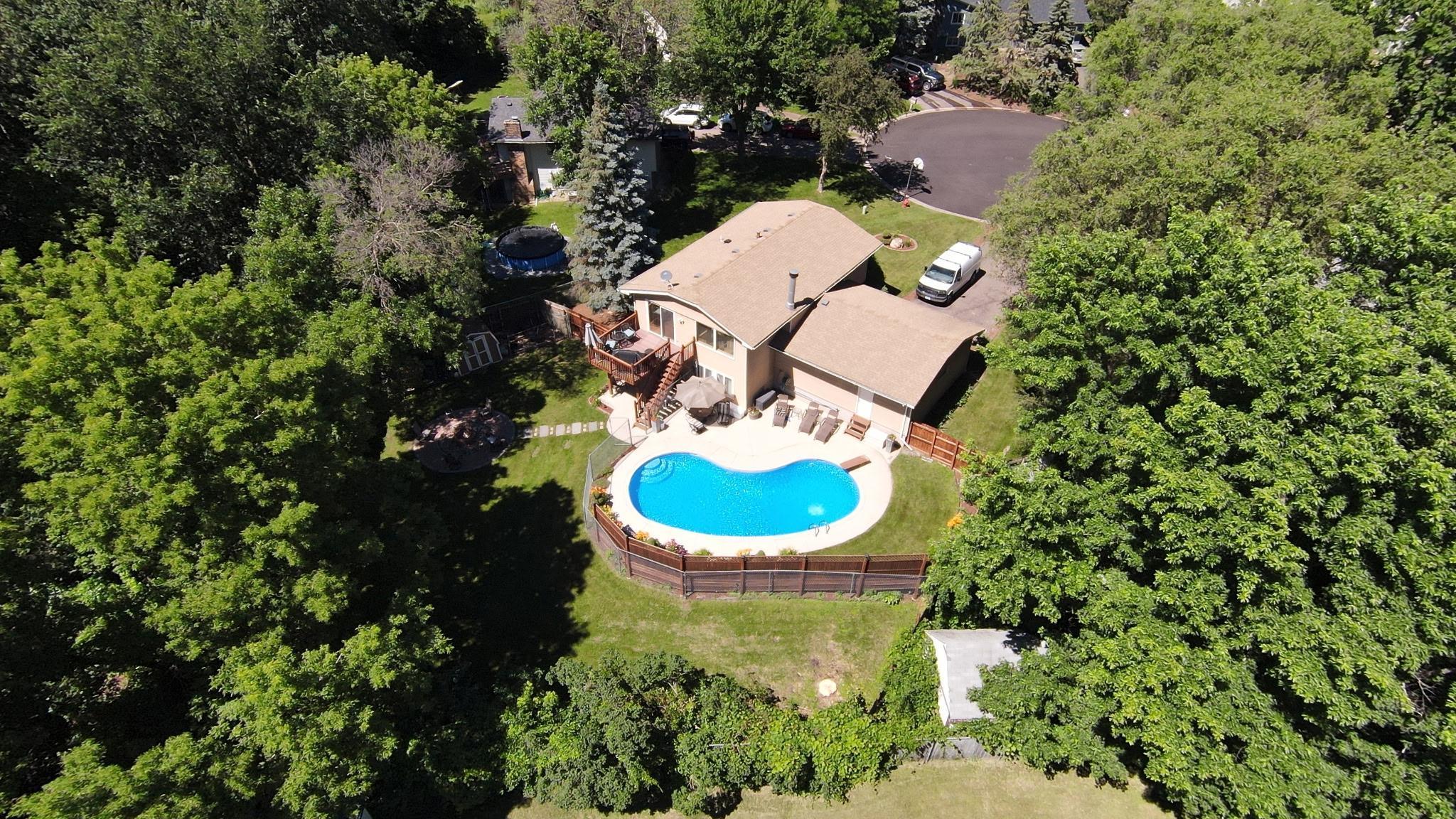2217 73RD COURT
2217 73rd Court, Minneapolis (Brooklyn Park), 55444, MN
-
Price: $389,000
-
Status type: For Sale
-
Neighborhood: Holstens Parkview Terrace 5th
Bedrooms: 3
Property Size :1974
-
Listing Agent: NST16593,NST78171
-
Property type : Single Family Residence
-
Zip code: 55444
-
Street: 2217 73rd Court
-
Street: 2217 73rd Court
Bathrooms: 2
Year: 1975
Listing Brokerage: RE/MAX Results
FEATURES
- Range
- Refrigerator
- Washer
- Dryer
- Microwave
- Dishwasher
- Stainless Steel Appliances
DETAILS
Welcome to 2217 73rd Court North—nestled on a quiet cul-de-sac in a mature Brooklyn Park neighborhood, this 3-bedroom, 2-bath home checks all the boxes for comfort, style, and outdoor living. Inside, you’ll appreciate the fresh paint, crisp white trim, and brand-new carpet that give the home a clean, modern feel. The kitchen stands out with solid-surface countertops, stainless steel appliances, rich dark cabinetry, and a striking herringbone tile backsplash. Just off the dinette, a walkout deck invites you to step outside—perfect for grilling, dining, or simply enjoying the view of your private backyard. Downstairs, the spacious family room features a cozy gas fireplace and built-in shelving—ideal for movie nights or relaxing evenings at home. And the backyard? It’s an entertainer’s dream. From the heated in-ground pool and concrete patio to the circular firepit area and lush landscaping, every detail has been designed to enjoy. Whether it’s hosting summer parties or quiet nights under the stars, you’ll love the versatility this yard offers. Additional highlights include a 2-car attached garage, fenced yard, and mature trees offering added privacy. This is more than just a house—it’s the lifestyle upgrade you’ve been waiting for.
INTERIOR
Bedrooms: 3
Fin ft² / Living Area: 1974 ft²
Below Ground Living: 915ft²
Bathrooms: 2
Above Ground Living: 1059ft²
-
Basement Details: Finished, Full,
Appliances Included:
-
- Range
- Refrigerator
- Washer
- Dryer
- Microwave
- Dishwasher
- Stainless Steel Appliances
EXTERIOR
Air Conditioning: Central Air
Garage Spaces: 2
Construction Materials: N/A
Foundation Size: 1059ft²
Unit Amenities:
-
- Patio
- Kitchen Window
- Deck
- Natural Woodwork
- Ceiling Fan(s)
- Tile Floors
- Main Floor Primary Bedroom
Heating System:
-
- Forced Air
ROOMS
| Main | Size | ft² |
|---|---|---|
| Living Room | 23x12 | 529 ft² |
| Dining Room | 11x10 | 121 ft² |
| Kitchen | 11x10 | 121 ft² |
| Bedroom 1 | 13x11 | 169 ft² |
| Bedroom 2 | 13x10 | 169 ft² |
| Deck | 12x10 | 144 ft² |
| Lower | Size | ft² |
|---|---|---|
| Family Room | 17x11 | 289 ft² |
| Bedroom 3 | 22x12 | 484 ft² |
LOT
Acres: N/A
Lot Size Dim.: 62x126x74x79x108
Longitude: 45.0879
Latitude: -93.3104
Zoning: Residential-Single Family
FINANCIAL & TAXES
Tax year: 2025
Tax annual amount: $3,739
MISCELLANEOUS
Fuel System: N/A
Sewer System: City Sewer/Connected
Water System: City Water/Connected
ADDITIONAL INFORMATION
MLS#: NST7763025
Listing Brokerage: RE/MAX Results

ID: 3954555
Published: July 03, 2025
Last Update: July 03, 2025
Views: 1






