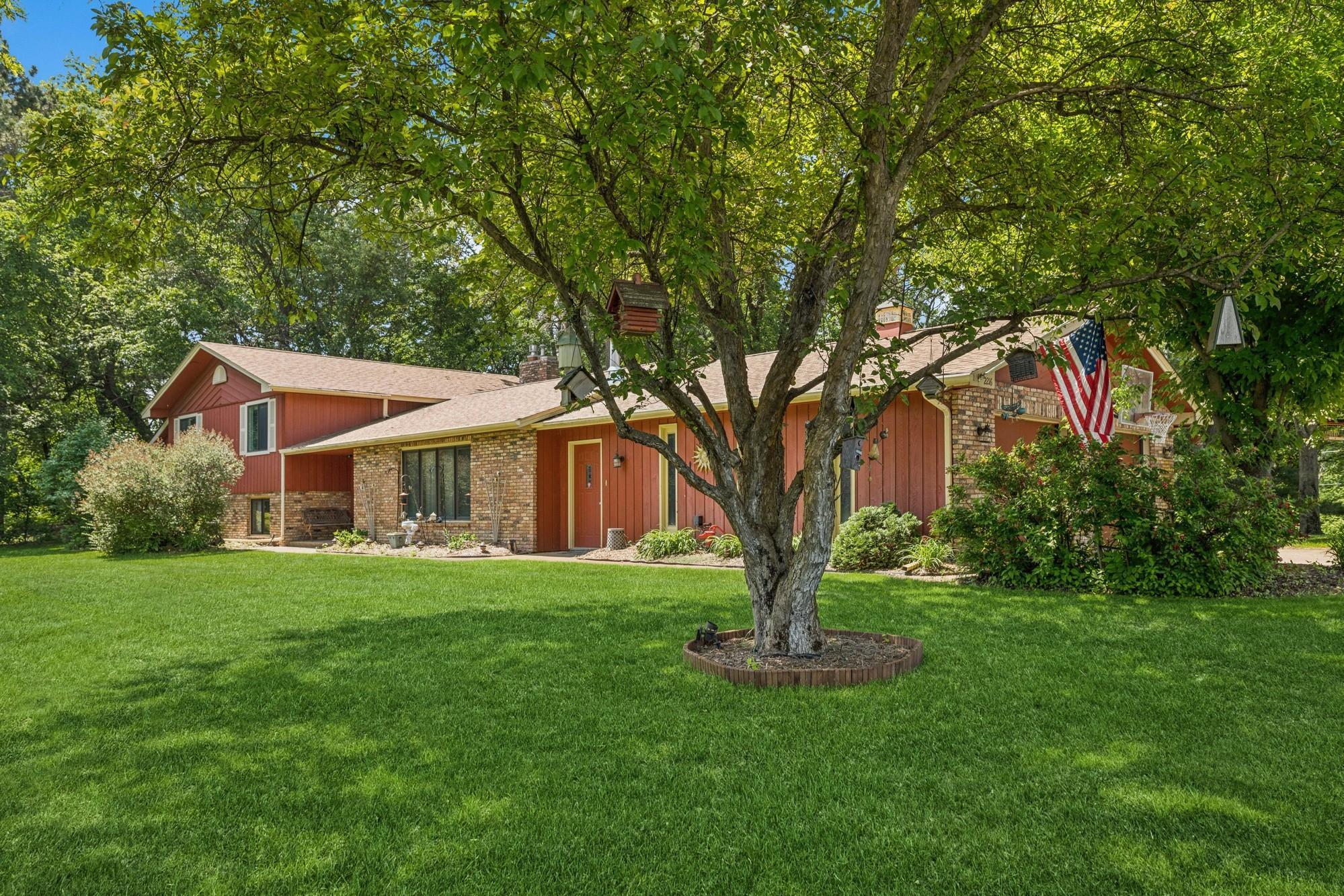2216 146TH AVENUE
2216 146th Avenue, Ham Lake, 55304, MN
-
Price: $484,900
-
Status type: For Sale
-
City: Ham Lake
-
Neighborhood: Radisson Meadow
Bedrooms: 3
Property Size :2529
-
Listing Agent: NST17408,NST101829
-
Property type : Single Family Residence
-
Zip code: 55304
-
Street: 2216 146th Avenue
-
Street: 2216 146th Avenue
Bathrooms: 4
Year: 1976
Listing Brokerage: Keller Williams Integrity NW
FEATURES
- Range
- Refrigerator
- Washer
- Dryer
- Microwave
- Exhaust Fan
- Dishwasher
- Water Softener Owned
- Disposal
- Freezer
- Wall Oven
- Central Vacuum
- Stainless Steel Appliances
DETAILS
Stunning Ham Lake Retreat! This beautifully maintained 3-bed, 4-bath home offers the perfect balance of space, comfort, and luxury, nestled on a generous 0.82-acre lot. Step inside and be greeted by the inviting living spaces, highlighted by two cozy gas fireplaces in home-perfect for Minnesota summer evenings. The main level flows effortlessly between living, dining, and kitchen areas, ideal for both everyday living and entertaining. Upstairs, features include all fresh paint throughout. The private primary ensuite offers a true retreat, complete with ample space, a walk-in closet, and private bathroom. Down in the lower level, pamper yourself in your very own spa and sauna, offering luxury and relaxation right at home. Outside, enjoy the open yard, entertain on the patio, or tend to your hobbies with ease thanks to the storage shed-perfect for tools, toys, or outdoor gear. The heated two-car garage provides additional comfort and extra storage or workspace. Don't miss the chance to own this Ham Lake gem!
INTERIOR
Bedrooms: 3
Fin ft² / Living Area: 2529 ft²
Below Ground Living: 1029ft²
Bathrooms: 4
Above Ground Living: 1500ft²
-
Basement Details: Daylight/Lookout Windows, Egress Window(s), Finished, Walkout,
Appliances Included:
-
- Range
- Refrigerator
- Washer
- Dryer
- Microwave
- Exhaust Fan
- Dishwasher
- Water Softener Owned
- Disposal
- Freezer
- Wall Oven
- Central Vacuum
- Stainless Steel Appliances
EXTERIOR
Air Conditioning: Central Air
Garage Spaces: 2
Construction Materials: N/A
Foundation Size: 1830ft²
Unit Amenities:
-
- Patio
- Kitchen Window
- Ceiling Fan(s)
- Walk-In Closet
- Washer/Dryer Hookup
- In-Ground Sprinkler
- Hot Tub
- Sauna
- Primary Bedroom Walk-In Closet
Heating System:
-
- Forced Air
- Fireplace(s)
ROOMS
| Main | Size | ft² |
|---|---|---|
| Living Room | 22.5x15.2 | 339.99 ft² |
| Dining Room | 10.9x14.2 | 152.29 ft² |
| Kitchen | 16.5x13.10 | 227.1 ft² |
| Bathroom | 5.11x7.7 | 44.87 ft² |
| Upper | Size | ft² |
|---|---|---|
| Bedroom 1 | 11.7x14.1 | 163.13 ft² |
| Bedroom 2 | 12x13.2 | 158 ft² |
| Bedroom 3 | 12.1x13.2 | 159.1 ft² |
| Primary Bathroom | 13.9x8.5 | 115.73 ft² |
| Bathroom | 7.9x6.11 | 53.6 ft² |
| Walk In Closet | 5.4x8.9 | 46.67 ft² |
| Lower | Size | ft² |
|---|---|---|
| Office | 12.11x9.1 | 117.33 ft² |
| Recreation Room | 20x21.9 | 435 ft² |
| Sauna | 15.1x21.9 | 328.06 ft² |
| Laundry | 9.11x16.8 | 165.28 ft² |
LOT
Acres: N/A
Lot Size Dim.: 154x96x108x224x199
Longitude: 45.2359
Latitude: -93.2136
Zoning: Residential-Single Family
FINANCIAL & TAXES
Tax year: 2025
Tax annual amount: $3,724
MISCELLANEOUS
Fuel System: N/A
Sewer System: Private Sewer,Septic System Compliant - No
Water System: Private,Well
ADDITIONAL INFORMATION
MLS#: NST7747006
Listing Brokerage: Keller Williams Integrity NW

ID: 3803365
Published: June 19, 2025
Last Update: June 19, 2025
Views: 10






